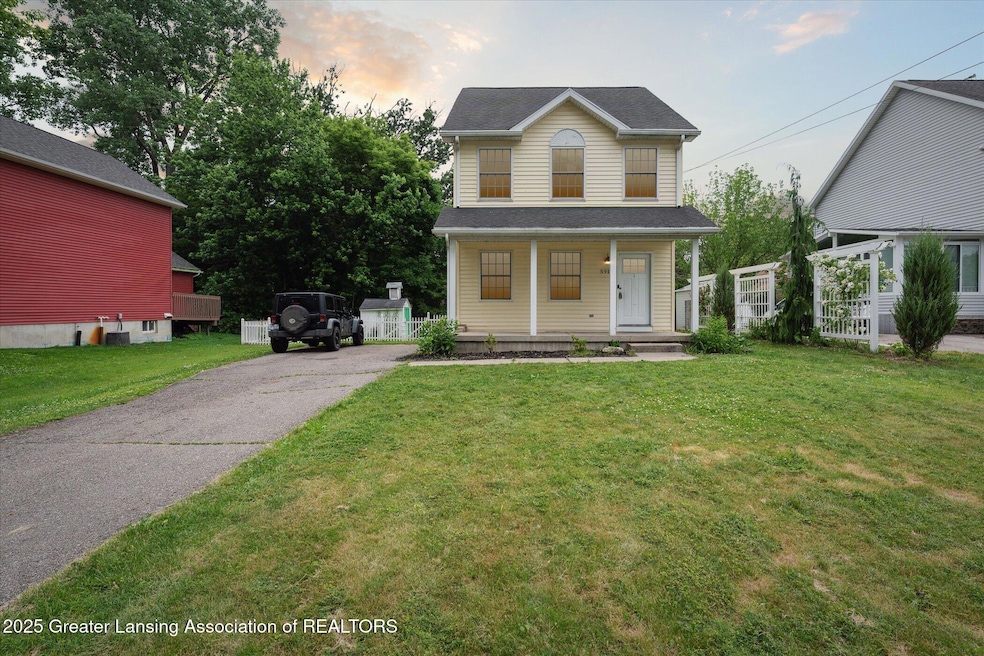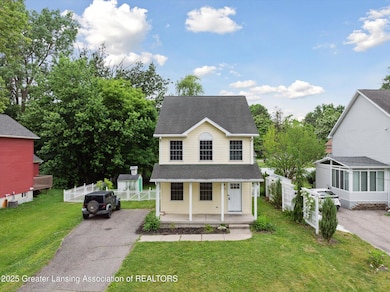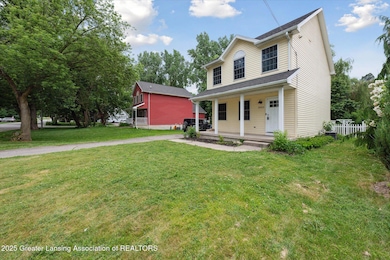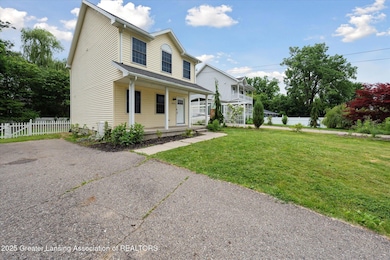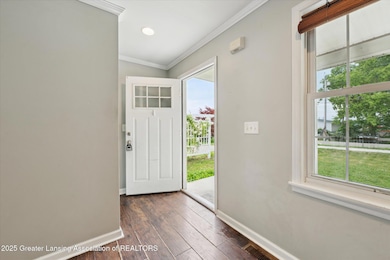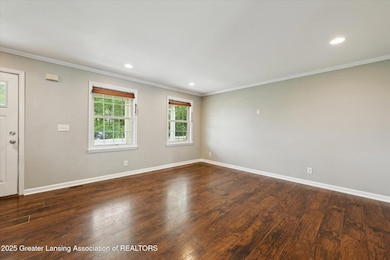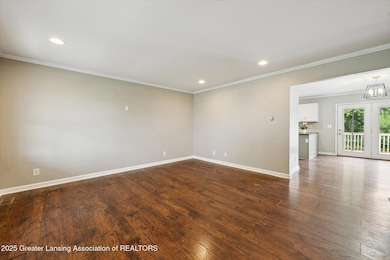
5913 Shaw St Haslett, MI 48840
Estimated payment $2,019/month
Highlights
- Lake Front
- Deck
- Stainless Steel Appliances
- Haslett High School Rated A-
- Traditional Architecture
- Front Porch
About This Home
Live moments from the water in this beautiful 3-bedroom, 2.5-bathroom home, located across the street from Lake Lansing. It's just a five-minute walk to Lake Lansing Park South, where you can enjoy beach days, kayaking, picnics, and volleyball all season long! This house is steps from favorite local restaurants with rooftop bars and live music, giving you resort-town vibes!Inside the home, you'll find style and comfort with wood-look laminate flooring and crown moulding throughout. The kitchen offers beautiful painted cabinetry, stainless steel appliances, a farmhouse sink, and a spacious pantry. All three bedrooms, including a private master suite, are on the second floor along with two full bathrooms, complete with barn door vanities and a new shower in the master bathroom. A convenient half-bath sits just off the kitchen on the first floor. This house also has a full waterproofed basement. The fenced backyard with deck, fire ring, and shed completes the picture - ready for summer gatherings, gardening, or relaxing evenings!You can't beat this location - enjoy lakeside living, proximity to amenities, and great Haslett schools! For golf lovers and shopping enthusiasts alike, you're just a few miles from golf courses and the Meridian Mall. And with Michigan State University just minutes away, you're always close to culture, athletics, and academic vibrancy. Come see this home for yourself!
Listing Agent
Weichert, Realtors - Home Towne License #6501462072 Listed on: 06/21/2025

Home Details
Home Type
- Single Family
Est. Annual Taxes
- $5,845
Year Built
- Built in 2000
Lot Details
- 8,712 Sq Ft Lot
- Lot Dimensions are 66x132
- Lake Front
- Rectangular Lot
- Back Yard Fenced
Property Views
- Lake
- Neighborhood
Home Design
- Traditional Architecture
- Shingle Roof
- Vinyl Siding
Interior Spaces
- 1,240 Sq Ft Home
- 2-Story Property
- Crown Molding
- Living Room
- Dining Room
- Fire and Smoke Detector
- Washer and Dryer
Kitchen
- Gas Range
- Range Hood
- Microwave
- Dishwasher
- Stainless Steel Appliances
- Disposal
Flooring
- Laminate
- Vinyl
Bedrooms and Bathrooms
- 3 Bedrooms
Basement
- French Drain
- Laundry in Basement
Parking
- Driveway
- Off-Street Parking
Outdoor Features
- Deck
- Shed
- Front Porch
Location
- Property is near a golf course
Utilities
- Forced Air Heating and Cooling System
- Heating System Uses Natural Gas
- Water Heater
Map
Home Values in the Area
Average Home Value in this Area
Tax History
| Year | Tax Paid | Tax Assessment Tax Assessment Total Assessment is a certain percentage of the fair market value that is determined by local assessors to be the total taxable value of land and additions on the property. | Land | Improvement |
|---|---|---|---|---|
| 2024 | $24 | $115,300 | $12,800 | $102,500 |
| 2023 | $5,522 | $106,500 | $12,000 | $94,500 |
| 2022 | $5,287 | $91,300 | $12,000 | $79,300 |
| 2021 | $5,200 | $86,400 | $11,500 | $74,900 |
| 2020 | $4,280 | $81,800 | $11,500 | $70,300 |
| 2019 | $3,798 | $72,800 | $12,700 | $60,100 |
| 2018 | $3,612 | $68,600 | $13,000 | $55,600 |
| 2017 | $3,511 | $69,800 | $14,300 | $55,500 |
| 2016 | $1,546 | $68,300 | $12,700 | $55,600 |
| 2015 | $1,546 | $68,300 | $26,602 | $41,698 |
| 2014 | $1,546 | $65,000 | $25,272 | $39,728 |
Property History
| Date | Event | Price | Change | Sq Ft Price |
|---|---|---|---|---|
| 06/21/2025 06/21/25 | For Sale | $275,000 | +47.8% | $222 / Sq Ft |
| 07/31/2020 07/31/20 | Sold | $186,000 | +0.5% | $150 / Sq Ft |
| 06/26/2020 06/26/20 | Pending | -- | -- | -- |
| 06/22/2020 06/22/20 | For Sale | $185,000 | -- | $149 / Sq Ft |
Purchase History
| Date | Type | Sale Price | Title Company |
|---|---|---|---|
| Warranty Deed | $186,000 | Transnation Title | |
| Interfamily Deed Transfer | -- | Liberty Title | |
| Deed | $110,000 | First American Title | |
| Warranty Deed | -- | None Available | |
| Sheriffs Deed | $199,868 | None Available | |
| Warranty Deed | $178,000 | Stewart Title Agency | |
| Warranty Deed | $135,000 | -- |
Mortgage History
| Date | Status | Loan Amount | Loan Type |
|---|---|---|---|
| Open | $176,700 | New Conventional | |
| Previous Owner | $102,000 | New Conventional | |
| Previous Owner | $108,007 | FHA | |
| Previous Owner | $181,634 | FHA | |
| Previous Owner | $175,249 | FHA | |
| Previous Owner | $53,000 | Credit Line Revolving | |
| Previous Owner | $106,500 | Unknown | |
| Previous Owner | $18,450 | Credit Line Revolving | |
| Previous Owner | $106,000 | Unknown | |
| Previous Owner | $108,000 | No Value Available |
Similar Homes in the area
Source: Greater Lansing Association of Realtors®
MLS Number: 289131
APN: 02-02-10-229-017
- 5880 Shaw St
- 5906 Marsh Rd
- 5681 Shaw St
- 5629 Bayonne Ave Unit 16
- 5710 Academic Way
- 5568 Wild Iris Ln
- 5411 Maple Ridge Rd Unit 74
- 2042 Blue Lac Dr Unit 75
- 6148 Oakpark Trail
- 2110 La Mer Ln
- 1155 Teakwood Cir
- 2127 Isaac Ln
- 1058 Buckingham Rd
- 5966 E Sleepy Hollow Ln
- 5767 Green Rd
- 6016 Sleepy Hollow Ln
- 7822 Forestview Dr
- 5871 Green Rd
- 6069 Sacramento Way
- 16925 Willowbrook Dr
