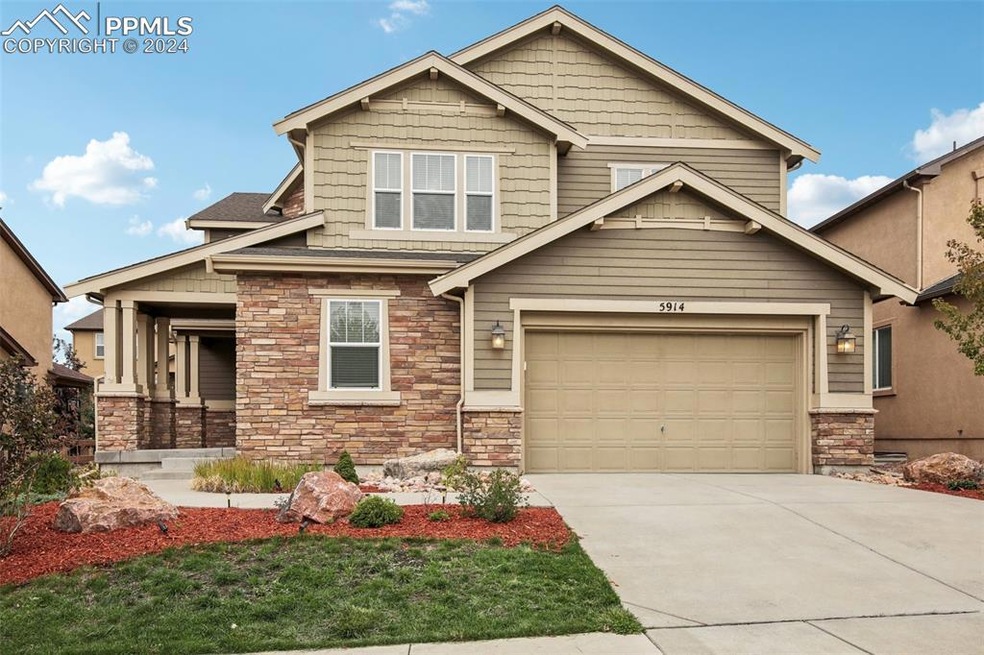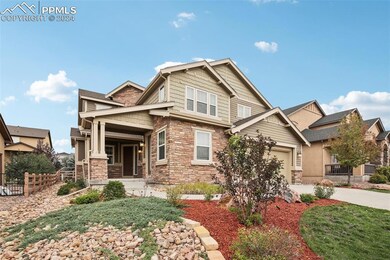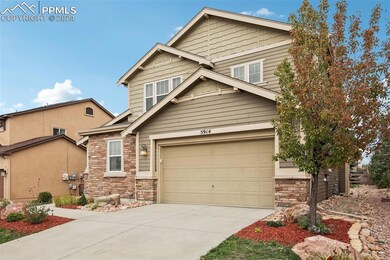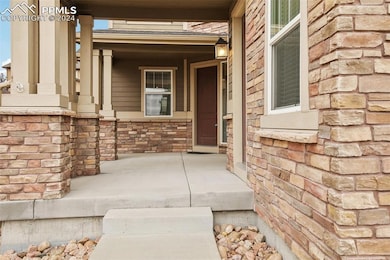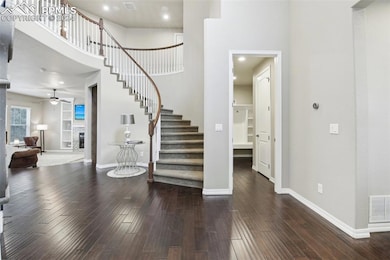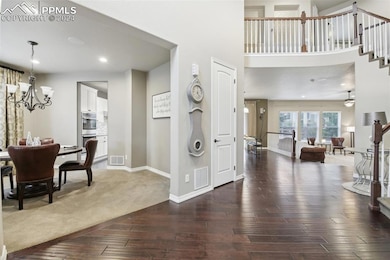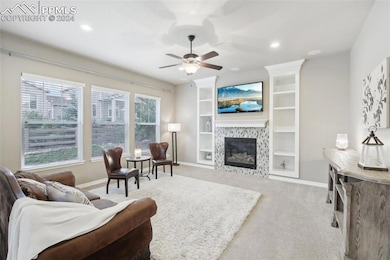
5914 Brave Eagle Dr Colorado Springs, CO 80924
Wolf Ranch NeighborhoodHighlights
- Fitness Center
- Mountain View
- Clubhouse
- Chinook Trail Middle School Rated A-
- Community Lake
- Vaulted Ceiling
About This Home
As of April 2025Unmatched attention to exquisite detail! Soaring ceilings, en-suite bedrooms, multiple family rooms, extra-tall doorways, and an entertainment style basement are just a few of the attributes this 2013 Parade Of Homes classic provides. The primary suite is it's own oasis with a soaker tub, benched shower, separate vanities and huge walk-in closet. The upstairs secondary rooms all have attached bathrooms and are individually designed with special features. The craftmanship is obvious when noticing the high-end finishes throughout. The main level has a private entrance office with an attached bathroom. The kitchen and family room flow into a spacious area for gathering, and the windows that span the entire back-side of the home allow for an abundance of natural light. The dedicated dining room feels welcoming for any gathering. Walking down the spiral staircase to the basement, a large wet bar and family room invite any assortment of entertainment. A fifth bedroom could be converted into a workout room, craft room or anything else that could be imagined. There is another full bathroom with a tub and shower combo. Close to restaurants, shopping, I-25 and Parker Road for easy commute and convenience. This home has a ton of space to accommodate multifunctional areas with a special sense of luxury. Welcome Home :)
Last Agent to Sell the Property
Realty ONE Group Elevations Brokerage Phone: (720) 770-3770 Listed on: 08/09/2024

Home Details
Home Type
- Single Family
Est. Annual Taxes
- $5,245
Year Built
- Built in 2013
Lot Details
- 6,765 Sq Ft Lot
- Landscaped
HOA Fees
- $31 Monthly HOA Fees
Parking
- 3 Car Garage
- Tandem Garage
- Driveway
Home Design
- Shingle Roof
- Stone Siding
- Masonite
Interior Spaces
- 4,542 Sq Ft Home
- 2-Story Property
- Crown Molding
- Vaulted Ceiling
- Ceiling Fan
- Electric Fireplace
- Mountain Views
- Basement Fills Entire Space Under The House
- Laundry on upper level
Kitchen
- Double Self-Cleaning Oven
- Microwave
- Dishwasher
- Disposal
Bedrooms and Bathrooms
- 5 Bedrooms
- Main Floor Bedroom
Location
- Property near a hospital
- Property is near schools
Schools
- Ranch Creek Elementary School
- Timberview Middle School
- Liberty High School
Utilities
- Forced Air Heating and Cooling System
Community Details
Overview
- Association fees include covenant enforcement, snow removal, trash removal
- Built by Century Communities
- Community Lake
Amenities
- Clubhouse
- Community Center
Recreation
- Community Playground
- Fitness Center
- Community Pool
- Park
- Dog Park
- Trails
Ownership History
Purchase Details
Home Financials for this Owner
Home Financials are based on the most recent Mortgage that was taken out on this home.Purchase Details
Home Financials for this Owner
Home Financials are based on the most recent Mortgage that was taken out on this home.Purchase Details
Purchase Details
Similar Homes in Colorado Springs, CO
Home Values in the Area
Average Home Value in this Area
Purchase History
| Date | Type | Sale Price | Title Company |
|---|---|---|---|
| Warranty Deed | $750,000 | First Integrity Title | |
| Special Warranty Deed | -- | Stewart Title | |
| Special Warranty Deed | $508,500 | First American Title | |
| Special Warranty Deed | $84,000 | Land Title Guarantee Company |
Mortgage History
| Date | Status | Loan Amount | Loan Type |
|---|---|---|---|
| Open | $712,500 | New Conventional |
Property History
| Date | Event | Price | Change | Sq Ft Price |
|---|---|---|---|---|
| 04/10/2025 04/10/25 | Sold | $750,000 | +0.4% | $165 / Sq Ft |
| 03/11/2025 03/11/25 | Off Market | $747,000 | -- | -- |
| 03/07/2025 03/07/25 | Price Changed | $747,000 | -0.3% | $164 / Sq Ft |
| 01/10/2025 01/10/25 | Price Changed | $749,000 | -0.1% | $165 / Sq Ft |
| 10/11/2024 10/11/24 | Price Changed | $750,000 | -0.7% | $165 / Sq Ft |
| 09/10/2024 09/10/24 | For Sale | $755,000 | 0.0% | $166 / Sq Ft |
| 09/09/2024 09/09/24 | Off Market | $755,000 | -- | -- |
| 08/09/2024 08/09/24 | For Sale | $755,000 | +9.4% | $166 / Sq Ft |
| 03/01/2023 03/01/23 | Off Market | $690,000 | -- | -- |
| 02/28/2023 02/28/23 | Sold | $690,000 | -1.3% | $152 / Sq Ft |
| 02/08/2023 02/08/23 | Pending | -- | -- | -- |
| 01/29/2023 01/29/23 | Price Changed | $699,000 | -4.1% | $154 / Sq Ft |
| 12/27/2022 12/27/22 | For Sale | $729,000 | -- | $161 / Sq Ft |
Tax History Compared to Growth
Tax History
| Year | Tax Paid | Tax Assessment Tax Assessment Total Assessment is a certain percentage of the fair market value that is determined by local assessors to be the total taxable value of land and additions on the property. | Land | Improvement |
|---|---|---|---|---|
| 2024 | $5,245 | $50,620 | $8,040 | $42,580 |
| 2022 | $4,112 | $36,720 | $7,390 | $29,330 |
| 2021 | $4,382 | $37,780 | $7,600 | $30,180 |
| 2020 | $4,438 | $36,330 | $6,610 | $29,720 |
| 2019 | $4,408 | $36,330 | $6,610 | $29,720 |
| 2018 | $4,075 | $33,250 | $6,470 | $26,780 |
| 2017 | $4,068 | $33,250 | $6,470 | $26,780 |
| 2016 | $4,017 | $33,960 | $7,040 | $26,920 |
| 2015 | $4,014 | $33,960 | $7,040 | $26,920 |
| 2014 | $1,680 | $14,190 | $6,110 | $8,080 |
Agents Affiliated with this Home
-
Shannon Dudnick

Seller's Agent in 2025
Shannon Dudnick
Realty ONE Group Elevations
(303) 330-7667
3 in this area
93 Total Sales
-
Randy Boaz
R
Buyer's Agent in 2025
Randy Boaz
HomeSmart
(719) 433-3483
1 in this area
31 Total Sales
-
Erin Lofthus
E
Seller's Agent in 2023
Erin Lofthus
JGM Properties, LLC
(719) 641-4721
1 in this area
4 Total Sales
-
Amber Myers
A
Seller Co-Listing Agent in 2023
Amber Myers
JGM Properties, LLC
(719) 502-0924
1 in this area
30 Total Sales
Map
Source: Pikes Peak REALTOR® Services
MLS Number: 5988974
APN: 52312-14-002
- 5994 Brave Eagle Dr
- 6009 Rowdy Dr
- 5804 Yancey Dr
- 6045 Rowdy Dr
- 6093 Rowdy Dr
- 8882 Stony Creek Dr
- 9115 Mcclintock Dr
- 9190 Kathi Creek Dr
- 5806 Adamants Dr
- 9267 Penobscot Ct
- 5585 Blue Moon Dr
- 6203 Adamants Dr
- 5852 Revelstoke Dr
- 8913 Sunstone Dr
- 5831 Leon Young Dr
- 8616 Country Creek Trail
- 6041 Leon Young Dr
- 9285 Sunstone Dr
- 8723 Stony Creek Dr
- 8643 Noreen Falls Dr
