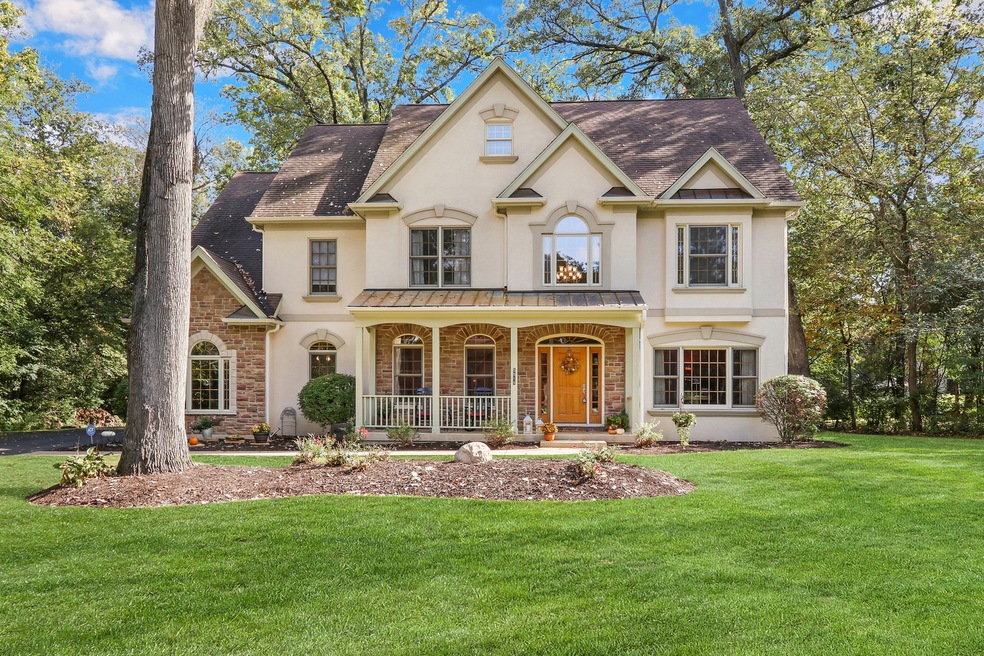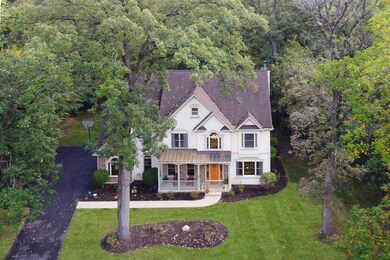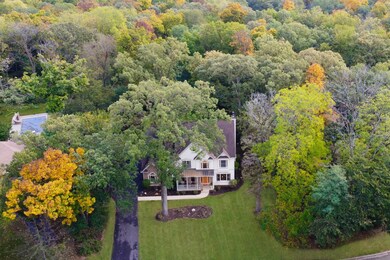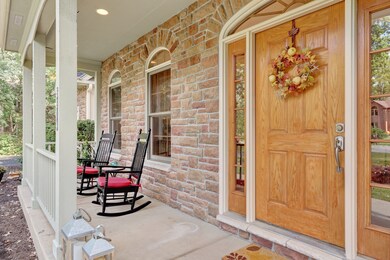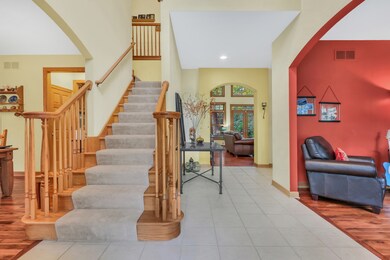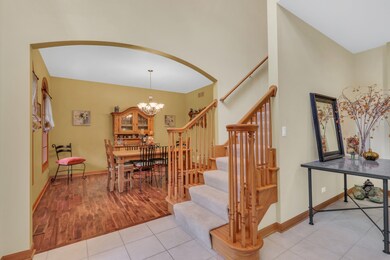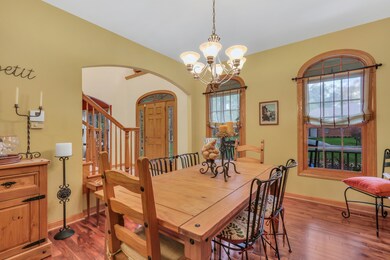
5914 Tomlinson Dr McHenry, IL 60050
Martin Woods NeighborhoodHighlights
- Family Room with Fireplace
- Formal Dining Room
- Soaking Tub
- McHenry Community High School - Upper Campus Rated A-
- Attached Garage
About This Home
As of June 2024Tucked away behind towering trees in the picturesque neighborhood of Martin Woods, discover your own private oasis on nearly 1 acre of lush land. This 4 bedroom 3.5 bath + finished basement stunner offers incredible curb appeal, custom finishes & details and upgrades galore-it truly has it all! Relax on the front porch and enjoy scenic, tranquil views of the quiet neighborhood. The grand two-story foyer greets you and welcomes you to the warm and welcoming main level featuring gorgeous Brazilian Walnut floors, stunning natural light and unique architectural details like the curved arches throughout. The open and flowing floor plan offers wonderful living spaces including a spacious formal living room and adjacent formal dining room which is just perfect for family meals or hosting your next get together. The spectacular two story Great Room is the true heart of this home! Enjoy the soaring ceiling, towering picture windows and amazing views of the expansive lot. The statement floor to ceiling stone fireplace adds style and substance to this already remarkable living area-what an awesome space for relaxation, entertaining and MORE! The gourmet eat-in kitchen is absolutely exquisite! Brand new Quartz countertops are perfectly paired with Hickory cabinets, a stylish subway tile backsplash and stainless steel appliances to create a truly special kitchen. Large eat-in breakfast area offers scenic views and is the perfect place to enjoy family meals or your morning cup of coffee. Step outside to marvel in the extra deep, private outdoor retreat featuring a large patio and nearly 1 acre of meticulously maintained land with plenty of room to run and play. Upstairs, you will find 4 generously sized bedrooms inclusive of a luxurious Master Suite! The large Master bedroom, with a tray ceiling and beautiful natural light beaming in through a wall of windows, is complemented by the magnificent en-suite boasting dual vanities, soaker tub, walk in shower and huge WIC! There is also an incredible Princess Suite with a large bedroom and full bath-just awesome for teens, family or guests! Two more spacious bedrooms, connected by a Jack and Jill bath each with their own private vanity, complete the upstairs of this beauty. Second level laundry room and main level half bath are super convenient too! Entertainers DREAM basement features a spacious office with custom built-ins, tons of storage, large media room and a HUGE recreation room with a fully equipped wet-bar! It's the place to be for entertaining, relaxing and so much more! THREE car garage is ideal for all of your hobbies, crafts and storage needs! UPDATES INCLUDE: 2021 Kitchen Refresh with NEW Quartz Countertops, NEW Backsplash and Fresh Paint, 2020 NEW Driveway, 2020 Pantry Makeover, 2019 Freshly Painted Throughout and so much more!! This home is truly a custom work of art, both inside and out-come check it out TODAY!
Last Agent to Sell the Property
Keller Williams North Shore West License #471008702 Listed on: 10/22/2021

Last Buyer's Agent
@properties Christie's International Real Estate License #475149934

Home Details
Home Type
- Single Family
Est. Annual Taxes
- $15,097
Year Built
- 2004
Parking
- Attached Garage
- Driveway
- Parking Space is Owned
Home Design
- Stucco Exterior Insulation and Finish Systems
Interior Spaces
- 2-Story Property
- Family Room with Fireplace
- Formal Dining Room
- Finished Basement
Bedrooms and Bathrooms
- Dual Sinks
- Soaking Tub
Listing and Financial Details
- Homeowner Tax Exemptions
Ownership History
Purchase Details
Home Financials for this Owner
Home Financials are based on the most recent Mortgage that was taken out on this home.Purchase Details
Home Financials for this Owner
Home Financials are based on the most recent Mortgage that was taken out on this home.Purchase Details
Home Financials for this Owner
Home Financials are based on the most recent Mortgage that was taken out on this home.Purchase Details
Home Financials for this Owner
Home Financials are based on the most recent Mortgage that was taken out on this home.Similar Homes in the area
Home Values in the Area
Average Home Value in this Area
Purchase History
| Date | Type | Sale Price | Title Company |
|---|---|---|---|
| Warranty Deed | $590,000 | None Listed On Document | |
| Warranty Deed | $465,000 | None Available | |
| Warranty Deed | $475,000 | Nlt Title Llc | |
| Deed | $87,000 | Nlt Title Llc |
Mortgage History
| Date | Status | Loan Amount | Loan Type |
|---|---|---|---|
| Open | $515,000 | New Conventional | |
| Previous Owner | $372,000 | New Conventional | |
| Previous Owner | $392,500 | New Conventional | |
| Previous Owner | $406,000 | Unknown | |
| Previous Owner | $73,500 | Credit Line Revolving | |
| Previous Owner | $150,000 | Credit Line Revolving | |
| Previous Owner | $332,500 | Unknown | |
| Previous Owner | $369,750 | Construction | |
| Closed | $95,000 | No Value Available |
Property History
| Date | Event | Price | Change | Sq Ft Price |
|---|---|---|---|---|
| 06/10/2024 06/10/24 | Sold | $590,000 | -1.7% | $192 / Sq Ft |
| 04/17/2024 04/17/24 | Pending | -- | -- | -- |
| 04/03/2024 04/03/24 | For Sale | $600,000 | +29.0% | $195 / Sq Ft |
| 12/10/2021 12/10/21 | Sold | $465,000 | +1.1% | $155 / Sq Ft |
| 10/26/2021 10/26/21 | Pending | -- | -- | -- |
| 10/22/2021 10/22/21 | For Sale | $459,900 | -- | $153 / Sq Ft |
Tax History Compared to Growth
Tax History
| Year | Tax Paid | Tax Assessment Tax Assessment Total Assessment is a certain percentage of the fair market value that is determined by local assessors to be the total taxable value of land and additions on the property. | Land | Improvement |
|---|---|---|---|---|
| 2024 | $15,097 | $186,470 | $12,759 | $173,711 |
| 2023 | $14,693 | $167,058 | $11,431 | $155,627 |
| 2022 | $14,153 | $154,985 | $26,734 | $128,251 |
| 2021 | $15,014 | $159,458 | $24,897 | $134,561 |
| 2020 | $14,538 | $152,811 | $23,859 | $128,952 |
| 2019 | $14,344 | $145,106 | $22,656 | $122,450 |
| 2018 | $16,228 | $147,603 | $23,046 | $124,557 |
| 2017 | $15,644 | $138,529 | $21,629 | $116,900 |
| 2016 | $15,183 | $129,466 | $20,214 | $109,252 |
| 2013 | -- | $127,465 | $19,902 | $107,563 |
Agents Affiliated with this Home
-
Jason Giambarberee

Seller's Agent in 2024
Jason Giambarberee
@ Properties
(847) 275-8013
2 in this area
102 Total Sales
-
Dawn Bremer

Buyer's Agent in 2024
Dawn Bremer
Keller Williams Success Realty
(847) 456-6334
1 in this area
663 Total Sales
-
Lisa Wolf

Seller's Agent in 2021
Lisa Wolf
Keller Williams North Shore West
(224) 627-5600
1 in this area
1,150 Total Sales
Map
Source: Midwest Real Estate Data (MRED)
MLS Number: 11253384
APN: 09-21-102-009
- 5803 Tomlinson Dr
- 2516 Bennington Ln
- 6114 Whiteoak Dr
- 5808 Amherst Ct
- 2418 Bennington Ln
- 2522 Redwood Trail
- 2520 Redwood Trail
- 6109 Whiting Dr
- 2283 Redwood Trail
- 2519 N Ringwood Rd
- 2281 Redwood Trail
- 2279 Redwood Trail
- 2284 Elderberry Ct
- 2277 Redwood Trail
- 2282 Elderberry Ct
- 2275 Redwood Trail
- 2280 Elderberry Ct
- 2278 Elderberry Ct
- 2276 Elderberry Ct
- 2295 Tupelo Way
