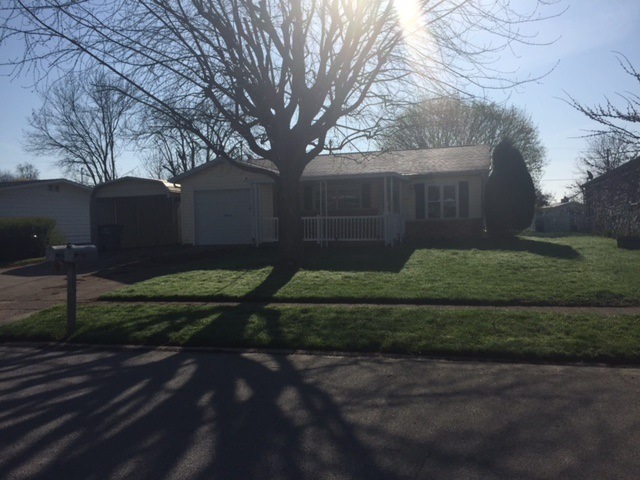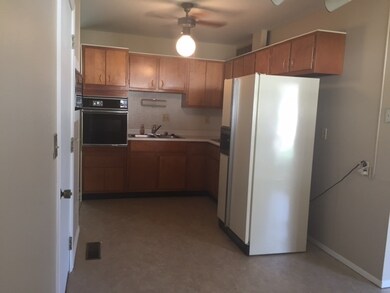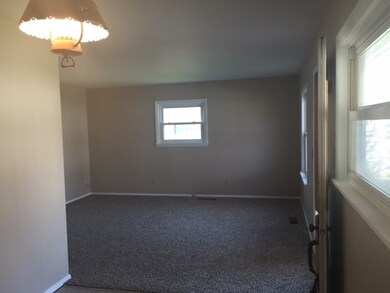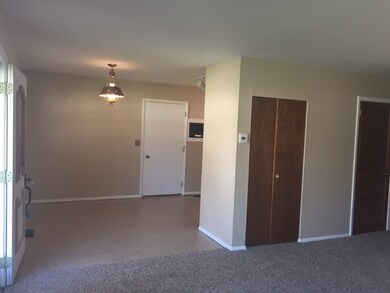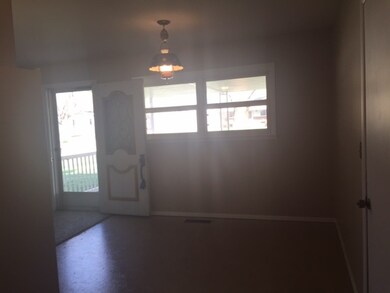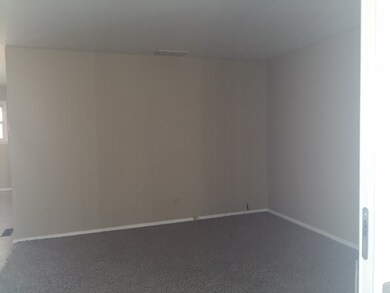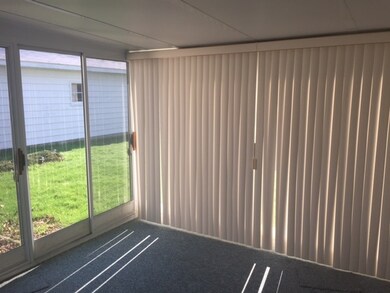
5914 Waubesa Way Kokomo, IN 46902
Indian Heights NeighborhoodEstimated Value: $131,000 - $141,249
2
Beds
1
Bath
1,104
Sq Ft
$123/Sq Ft
Est. Value
Highlights
- Ranch Style House
- 1 Car Attached Garage
- Forced Air Heating and Cooling System
- Enclosed patio or porch
- Eat-In Kitchen
- Energy-Efficient Windows
About This Home
As of August 2015Delightful & well cared for home with many updates. New flooring, fresh paint, updated roof, furn, C/A, windows, water heater. Large Master Bdrm with 2 large closets. Eat in kitchen, LVRM, Fam. Rm. and lovely screened porch. Attached garage, carport and storage shed. A must see.
Home Details
Home Type
- Single Family
Est. Annual Taxes
- $149
Year Built
- Built in 1962
Lot Details
- 9,583 Sq Ft Lot
- Lot Dimensions are 62x169
- Level Lot
Parking
- 1 Car Attached Garage
Home Design
- Ranch Style House
- Slab Foundation
- Asphalt Roof
- Vinyl Construction Material
Interior Spaces
- 1,104 Sq Ft Home
- Carpet
- Eat-In Kitchen
Bedrooms and Bathrooms
- 2 Bedrooms
- 1 Full Bathroom
Eco-Friendly Details
- Energy-Efficient Windows
- Energy-Efficient HVAC
Additional Features
- Enclosed patio or porch
- Suburban Location
- Forced Air Heating and Cooling System
Listing and Financial Details
- Assessor Parcel Number 34-10-19-379-011.000-015
Ownership History
Date
Name
Owned For
Owner Type
Purchase Details
Listed on
Apr 17, 2015
Closed on
Aug 13, 2015
Sold by
Estate Rep
Bought by
Kristina L Kirchgessner
List Price
$62,000
Sold Price
$61,000
Premium/Discount to List
-$1,000
-1.61%
Total Days on Market
18
Current Estimated Value
Home Financials for this Owner
Home Financials are based on the most recent Mortgage that was taken out on this home.
Estimated Appreciation
$74,812
Create a Home Valuation Report for This Property
The Home Valuation Report is an in-depth analysis detailing your home's value as well as a comparison with similar homes in the area
Similar Homes in Kokomo, IN
Home Values in the Area
Average Home Value in this Area
Purchase History
| Date | Buyer | Sale Price | Title Company |
|---|---|---|---|
| Kristina L Kirchgessner | $61,000 | Metropolitan Title |
Source: Public Records
Property History
| Date | Event | Price | Change | Sq Ft Price |
|---|---|---|---|---|
| 08/13/2015 08/13/15 | Sold | $61,000 | -1.6% | $55 / Sq Ft |
| 05/05/2015 05/05/15 | Pending | -- | -- | -- |
| 04/17/2015 04/17/15 | For Sale | $62,000 | -- | $56 / Sq Ft |
Source: Indiana Regional MLS
Tax History Compared to Growth
Tax History
| Year | Tax Paid | Tax Assessment Tax Assessment Total Assessment is a certain percentage of the fair market value that is determined by local assessors to be the total taxable value of land and additions on the property. | Land | Improvement |
|---|---|---|---|---|
| 2024 | $1,020 | $117,700 | $15,100 | $102,600 |
| 2022 | $989 | $100,300 | $15,100 | $85,200 |
| 2021 | $683 | $84,000 | $11,800 | $72,200 |
| 2020 | $566 | $75,100 | $11,800 | $63,300 |
| 2019 | $512 | $67,200 | $11,800 | $55,400 |
| 2018 | $470 | $61,900 | $11,800 | $50,100 |
| 2017 | $436 | $58,300 | $13,300 | $45,000 |
| 2016 | $440 | $58,300 | $13,300 | $45,000 |
| 2014 | $131 | $53,800 | $13,300 | $40,500 |
| 2013 | $144 | $56,300 | $13,300 | $43,000 |
Source: Public Records
Map
Source: Indiana Regional MLS
MLS Number: 201516100
APN: 34-10-19-379-011.000-015
Nearby Homes
- 6014 Council Ring Blvd
- 5720 Wampum Dr
- 591 E 400 S
- 506 Tomahawk Blvd
- 1106 Tepee Dr
- 1008 Tepee Dr
- 4131 S 00ew
- 33 Southdowns Dr
- 0 50 E Unit 202447112
- 5109 Ojibway Dr
- 4813 Spring Mill Dr
- 2133 Upland Ridge Way
- 5908 Dartmouth Dr
- 4505 Springmill Dr
- 1570 Waterview Way
- 230 Mackinaw Cir
- 5552 Golden Gate Way
- 239 W Pipeline Way
- 526 Cambridge Dr
- 4008 Brooke Rd
- 5914 Waubesa Way
- 5916 Waubesa Way
- 5912 Waubesa Way
- 5910 Waubesa Way
- 1002 Waubesa Ct
- 5920 Waubesa Way
- 5915 Waubesa Way
- 5913 Waubesa Way
- 5908 Waubesa Way
- 5911 Waubesa Way
- 1004 Waubesa Ct
- 5917 Waubesa Way
- 5907 Waubesa Way
- 5921 Waubesa Way
- 5906 Waubesa Way
- 6001 Waubesa Way
- 5910 Council Ring Blvd
- 5912 Council Ring Blvd
- 5903 Waubesa Way
- 5914 Council Ring Blvd
