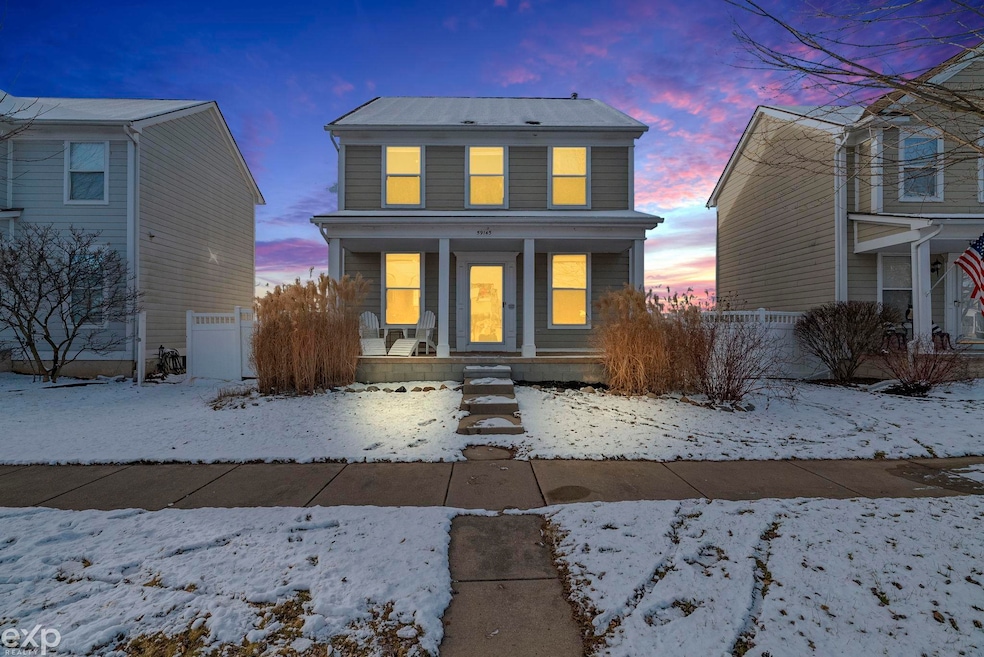Immaculate 3-Bedroom, 2.5-Bath Home with Recent Updates in a Vibrant, Family-Friendly Neighborhood Welcome to this beautifully maintained 3-bedroom, 2.5-bath home in a highly sought-after neighborhood known for its strong sense of community and active lifestyle. The neighborhood features sidewalks throughout, perfect for walking, running, and outdoor enjoyment. Its prime location offers convenient access to shopping, dining, and I-94 for easy commuting. Inside, the home boasts spacious living areas and thoughtful design. Recent updates include a newer air conditioning system and hot water heater, ensuring comfort and efficiency. The cement steps add to the home’s curb appeal, creating a welcoming entrance. The insulated 3-car garage provides ample space for vehicles, with additional storage in the rafters. The basement is studded and drywalled, offering great potential for future expansion and added living space. This vibrant neighborhood is truly a hub of community activity. Each Halloween, hundreds of trick-or-treaters fill the streets, creating a festive atmosphere. During the holiday season, the community shines with beautiful Christmas displays. Summer brings regular community picnics, and every Wednesday, food trucks gather in the park, offering great food and an opportunity to connect with neighbors. With access to a shared community pool, this neighborhood is ideal for families looking to settle in a welcoming, active environment. Don’t miss your chance to own this well-maintained home in a community that offers so much!

