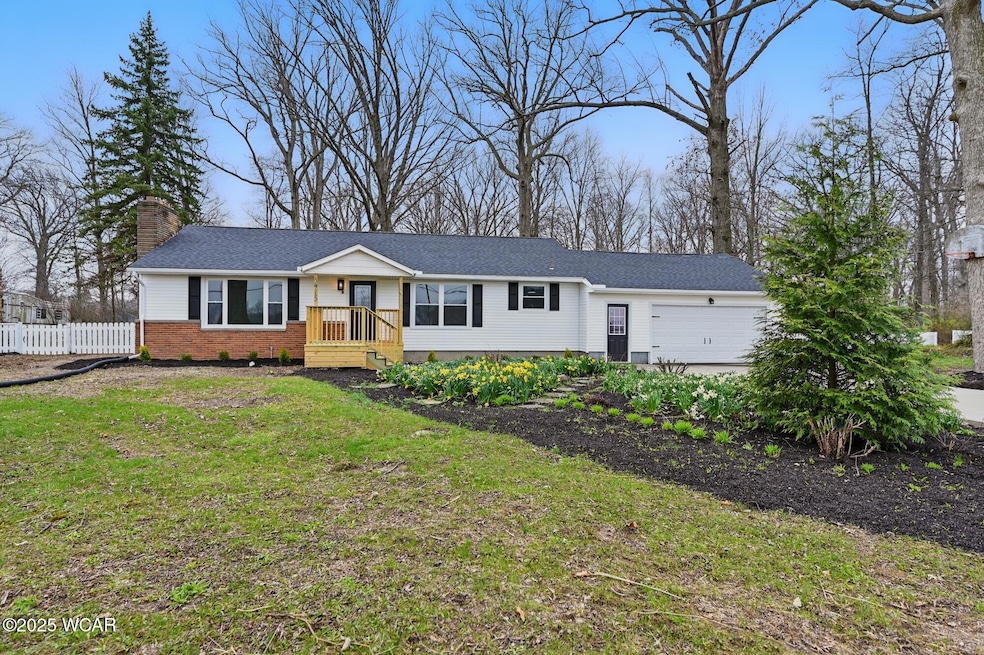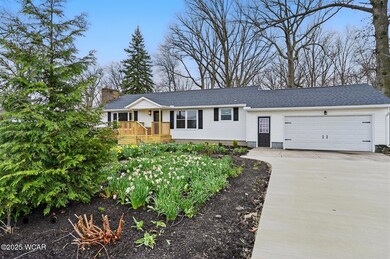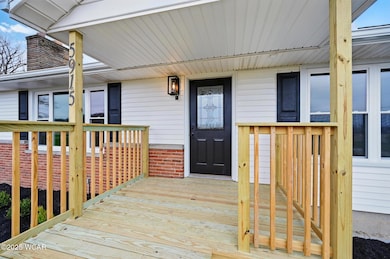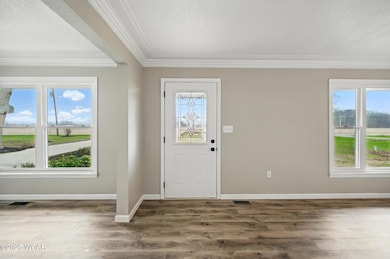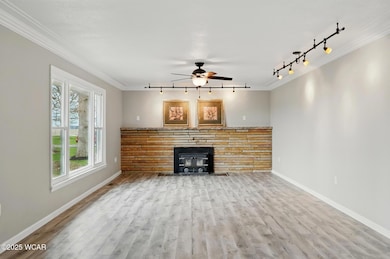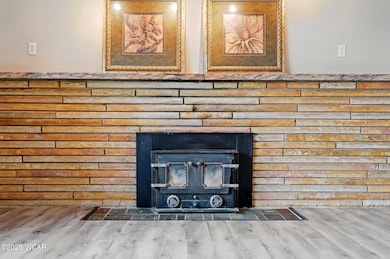
Highlights
- Deck
- Ranch Style House
- No HOA
- Maplewood Elementary School Rated A
- Granite Countertops
- Eat-In Kitchen
About This Home
As of May 2025Welcome to your new home, Shawnee ranch completely updated from the roof to the basement and everything in between. Features include spacious living room with wood burning fireplace, open concept, new kitchen with porcelain farmhouse sink and stainless steel appliances, new bathroom in primary suite, updated guest bathroom, new laminate throughout. Updates include: new roof, gutter & downspouts, new windows, garage door, siding (2025), usable unfinished basement with so much potential and room to grow, plus additional storage. Basement walls have been reinforced and waterproofed. New exterior drainage tile and back filled with stone. 20 year warranty starts at closing for new owner. New well and well pumps (2022), new septic system (2020), new landscaping and new driveway (2025), 2 car attached garage. Too much to list! Enjoy 2.14 acres of country living with room to grow, but still close to town! A must see!
Last Agent to Sell the Property
Cowan, Realtors License #0000448470 Listed on: 04/11/2025
Home Details
Home Type
- Single Family
Est. Annual Taxes
- $2,869
Year Built
- Built in 1958 | Remodeled
Lot Details
- 2.14 Acre Lot
- Level Lot
Parking
- 2 Car Garage
Home Design
- Ranch Style House
- Brick Exterior Construction
- Block Foundation
- Vinyl Siding
Interior Spaces
- 1,344 Sq Ft Home
- Wood Burning Fireplace
- Family Room with Fireplace
- Living Room
Kitchen
- Eat-In Kitchen
- Oven
- Microwave
- Dishwasher
- Granite Countertops
- Built-In or Custom Kitchen Cabinets
Flooring
- Carpet
- Laminate
Bedrooms and Bathrooms
- 3 Bedrooms
- 2 Full Bathrooms
Unfinished Basement
- Basement Fills Entire Space Under The House
- Block Basement Construction
Outdoor Features
- Deck
- Shed
Utilities
- Forced Air Heating and Cooling System
- Heating System Uses Natural Gas
- Natural Gas Connected
- Well
- Electric Water Heater
- Water Softener is Owned
- Private Sewer
Community Details
- No Home Owners Association
Listing and Financial Details
- Assessor Parcel Number 46-0606-01-003.000
Ownership History
Purchase Details
Home Financials for this Owner
Home Financials are based on the most recent Mortgage that was taken out on this home.Purchase Details
Home Financials for this Owner
Home Financials are based on the most recent Mortgage that was taken out on this home.Purchase Details
Home Financials for this Owner
Home Financials are based on the most recent Mortgage that was taken out on this home.Purchase Details
Purchase Details
Similar Homes in Lima, OH
Home Values in the Area
Average Home Value in this Area
Purchase History
| Date | Type | Sale Price | Title Company |
|---|---|---|---|
| Warranty Deed | $120,000 | None Listed On Document | |
| Warranty Deed | $108,600 | None Available | |
| Warranty Deed | $20,000 | None Available | |
| Deed | $53,000 | -- | |
| Deed | -- | -- |
Mortgage History
| Date | Status | Loan Amount | Loan Type |
|---|---|---|---|
| Previous Owner | $72,800 | New Conventional | |
| Previous Owner | $86,880 | Future Advance Clause Open End Mortgage | |
| Previous Owner | $20,000 | Credit Line Revolving |
Property History
| Date | Event | Price | Change | Sq Ft Price |
|---|---|---|---|---|
| 05/20/2025 05/20/25 | Sold | $273,000 | -0.4% | $203 / Sq Ft |
| 04/15/2025 04/15/25 | Pending | -- | -- | -- |
| 04/11/2025 04/11/25 | For Sale | $274,000 | +128.3% | $204 / Sq Ft |
| 12/11/2024 12/11/24 | Sold | $120,000 | -20.0% | $89 / Sq Ft |
| 11/28/2024 11/28/24 | Pending | -- | -- | -- |
| 11/25/2024 11/25/24 | For Sale | $150,000 | -- | $112 / Sq Ft |
Tax History Compared to Growth
Tax History
| Year | Tax Paid | Tax Assessment Tax Assessment Total Assessment is a certain percentage of the fair market value that is determined by local assessors to be the total taxable value of land and additions on the property. | Land | Improvement |
|---|---|---|---|---|
| 2024 | $2,840 | $58,110 | $22,720 | $35,390 |
| 2023 | $2,448 | $43,060 | $16,840 | $26,220 |
| 2022 | $2,397 | $43,060 | $16,840 | $26,220 |
| 2021 | $2,408 | $43,060 | $16,840 | $26,220 |
| 2020 | $1,907 | $39,310 | $16,140 | $23,170 |
| 2019 | $1,907 | $39,310 | $16,140 | $23,170 |
| 2018 | $1,875 | $39,310 | $16,140 | $23,170 |
| 2017 | $1,836 | $36,300 | $16,140 | $20,160 |
| 2016 | $1,850 | $36,300 | $16,140 | $20,160 |
| 2015 | $2,119 | $36,300 | $16,140 | $20,160 |
| 2014 | $2,119 | $42,530 | $19,740 | $22,790 |
| 2013 | $2,103 | $42,530 | $19,740 | $22,790 |
Agents Affiliated with this Home
-
RENEE SMILEY

Seller's Agent in 2025
RENEE SMILEY
Cowan, Realtors
(419) 233-1149
188 Total Sales
-
Lynn Culver

Buyer's Agent in 2025
Lynn Culver
Berkshire Hathaway Professional Realty
(419) 331-7653
277 Total Sales
-
Jeffery Poling
J
Seller's Agent in 2024
Jeffery Poling
Ccr Realtors
(419) 860-9323
110 Total Sales
Map
Source: West Central Association of REALTORS® (OH)
MLS Number: 306730
APN: 46-06-06-01-003.000
- 6177 Agerter Rd
- 5195 Shoshone Trail
- 1115 S Wapak Rd
- 710 Kiowa Trail
- 806 Atalan Trail
- 4875 Wenatchi Trail
- 4860 Wenatchi Trail
- 200 Fraunfelter Rd S
- 251 Timberfield Dr N
- 0 Agerter Rd
- 1280 Wonderlick Rd
- 4250 Spencerville Rd
- 3727 Groves Rd
- 5712 Poling Rd
- 1457 Ivy Dr
- 1872 Silver Stream Ct
- 5653 Fort Amanda Rd
- 00 Seriff
- 1271 Forest Dr
- 3948 Chestnut Oak Trail
