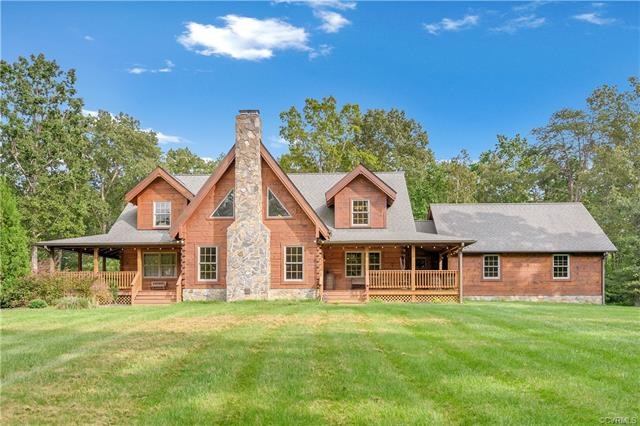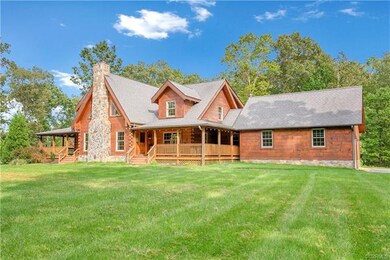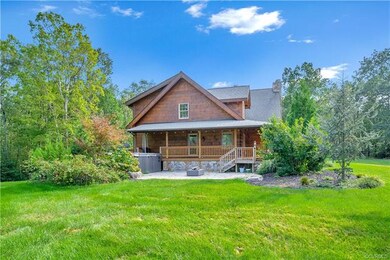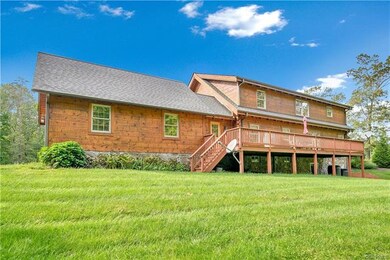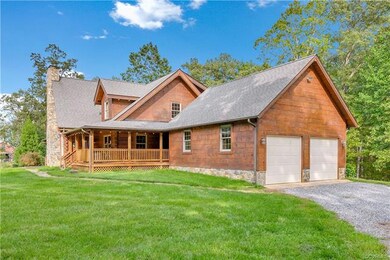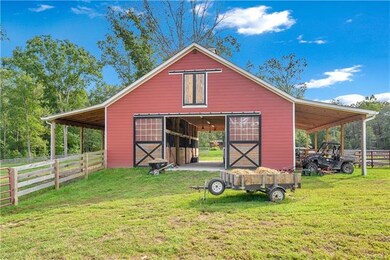
5915 Block House Rd Partlow, VA 22534
Margo NeighborhoodHighlights
- Barn
- Lap Pool
- Deck
- Stables
- 20 Acre Lot
- Wood Burning Stove
About This Home
As of November 2020Luxury Horse Property on 20 picturesque acres w/ over 5,000 sq. ft. Custom Log Home. Features include: Main level master suite, pristine h/w floors, Fireplace & Woodstove, 23~ ceilings in the family room w/ 2nd story loft, Drop Zone inside from the oversized 2-Car garage, 5 bedrooms w/ a possible 6th bedroom (NTC) in the finished walk-out basement. Outside enjoy covered porches w/ sweeping panoramic views, 45~ rear deck, & private custom patio w/ swim. Cleared 5+ acres you will find a 36~x42~ 4 stall center aisle barn built in 2017 w/ cement board siding, 3 12~x~12 stalls and 1-12~x20~ foaling stall, heated tack room & bathroom, automatic fly spray system, 12~x11~ wash stall with hot/cold water and open loft with hay storage. There is a lighted outdoor arena, 4 board oak fencing around the paddocks and riding trails around the property with several cross country jumps. Recently stained, 2 new Trane HVAC systems & the water treatment/softener system has been upgraded. Turn key & shows like new. Located just 15 minutes off I-95 for easy access. Virtual Tour, Floor Plans & Plats available.
Last Agent to Sell the Property
Lando Massey Real Estate License #0225202632 Listed on: 09/18/2020
Last Buyer's Agent
Non-Member Non-Member
Non MLS Member
Home Details
Home Type
- Single Family
Est. Annual Taxes
- $4,622
Year Built
- Built in 2004
Lot Details
- 20 Acre Lot
- Partially Fenced Property
- Wood Fence
- Landscaped
- Level Lot
- Cleared Lot
- Additional Land
- May Be Possible The Lot Can Be Split Into 2+ Parcels
Parking
- 2 Car Attached Garage
- Oversized Parking
- Rear-Facing Garage
- Off-Street Parking
Home Design
- Log Cabin
- Shingle Roof
- Log Siding
Interior Spaces
- 5,012 Sq Ft Home
- 3-Story Property
- Cathedral Ceiling
- Ceiling Fan
- Wood Burning Stove
- Wood Burning Fireplace
- Stone Fireplace
- Separate Formal Living Room
- Dining Area
- Loft
- Wood Flooring
Kitchen
- Breakfast Area or Nook
- Eat-In Kitchen
- Oven
- Electric Cooktop
- Stove
- Range Hood
- Ice Maker
- Dishwasher
- Solid Surface Countertops
Bedrooms and Bathrooms
- 5 Bedrooms
- Primary Bedroom on Main
- En-Suite Primary Bedroom
- Walk-In Closet
- 3 Full Bathrooms
Laundry
- Dryer
- Washer
Basement
- Heated Basement
- Walk-Out Basement
- Basement Fills Entire Space Under The House
Outdoor Features
- Lap Pool
- Deck
- Shed
- Wrap Around Porch
Schools
- Berkley Elementary School
- Post Oak Middle School
- Spotsylvania High School
Farming
- Barn
- Pasture
Horse Facilities and Amenities
- Horses Allowed On Property
- Tack Room
- Stables
Utilities
- Forced Air Zoned Heating and Cooling System
- Heating System Uses Wood
- Heat Pump System
- Well
- Water Heater
- Water Purifier
- Water Softener
- Septic Tank
- Satellite Dish
Listing and Financial Details
- Assessor Parcel Number 73-14-13-
Ownership History
Purchase Details
Home Financials for this Owner
Home Financials are based on the most recent Mortgage that was taken out on this home.Similar Homes in Partlow, VA
Home Values in the Area
Average Home Value in this Area
Purchase History
| Date | Type | Sale Price | Title Company |
|---|---|---|---|
| Warranty Deed | $690,000 | -- |
Mortgage History
| Date | Status | Loan Amount | Loan Type |
|---|---|---|---|
| Open | $604,000 | New Conventional | |
| Closed | $665,300 | VA |
Property History
| Date | Event | Price | Change | Sq Ft Price |
|---|---|---|---|---|
| 11/02/2020 11/02/20 | Sold | $750,000 | +4.3% | $150 / Sq Ft |
| 10/15/2020 10/15/20 | Pending | -- | -- | -- |
| 09/18/2020 09/18/20 | For Sale | $719,000 | +4.2% | $143 / Sq Ft |
| 07/02/2015 07/02/15 | Sold | $690,000 | 0.0% | $138 / Sq Ft |
| 06/19/2015 06/19/15 | Price Changed | $690,000 | +6.2% | $138 / Sq Ft |
| 06/10/2015 06/10/15 | Pending | -- | -- | -- |
| 05/21/2015 05/21/15 | Price Changed | $649,900 | -3.7% | $130 / Sq Ft |
| 04/03/2015 04/03/15 | Price Changed | $674,900 | -3.6% | $135 / Sq Ft |
| 01/15/2015 01/15/15 | For Sale | $699,900 | -- | $140 / Sq Ft |
Tax History Compared to Growth
Tax History
| Year | Tax Paid | Tax Assessment Tax Assessment Total Assessment is a certain percentage of the fair market value that is determined by local assessors to be the total taxable value of land and additions on the property. | Land | Improvement |
|---|---|---|---|---|
| 2024 | $5,357 | $729,600 | $146,600 | $583,000 |
| 2023 | $4,879 | $632,200 | $134,000 | $498,200 |
| 2022 | $4,664 | $632,200 | $134,000 | $498,200 |
| 2021 | $4,622 | $571,000 | $121,400 | $449,600 |
| 2020 | $4,622 | $571,000 | $121,400 | $449,600 |
| 2019 | $3,036 | $546,500 | $103,800 | $442,700 |
| 2018 | $4,552 | $546,500 | $103,800 | $442,700 |
| 2017 | $4,624 | $544,000 | $96,300 | $447,700 |
| 2016 | $4,624 | $544,000 | $96,300 | $447,700 |
| 2015 | -- | $344,300 | $76,200 | $268,100 |
| 2014 | -- | $344,300 | $76,200 | $268,100 |
Agents Affiliated with this Home
-
Sean Lando

Seller's Agent in 2020
Sean Lando
Lando Massey Real Estate
(540) 273-0587
2 in this area
98 Total Sales
-
N
Buyer's Agent in 2020
Non-Member Non-Member
Non MLS Member
-
Amy Cherry Taylor

Seller's Agent in 2015
Amy Cherry Taylor
Porch & Stable Realty, LLC
(703) 577-0135
35 in this area
756 Total Sales
-

Buyer's Agent in 2015
Christopher Williams
Arista Real Estate
(540) 379-1593
Map
Source: Central Virginia Regional MLS
MLS Number: 2028628
APN: 73-14-13
- 6117 Block House Rd
- 8708 Berkeley Farms Ln
- 9101 Royal Ct
- 8410 Bettina Way
- 9713 Duerson Ln
- 6701 Towles Mill Rd
- 5761 Agecroft Rd
- 4801 Partlow Rd
- 7951 Rebel Rd
- 7435 Courthouse Rd
- 7615 Morris Rd
- 4319 Hadamar Rd
- 4313 Hadamar Rd
- 6925 Old Courthouse Rd
- 6744 Courthouse Rd
- 7204 Morris Rd
- 7335 Deer Ridge Way
- 5517 Whelan Way
- 9712 Sutter Rd
- 6735 Thornbrook Ln
