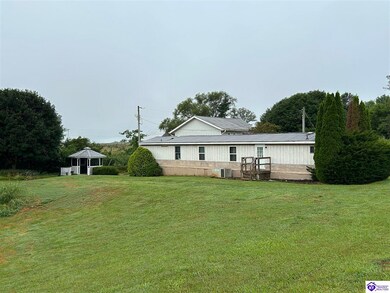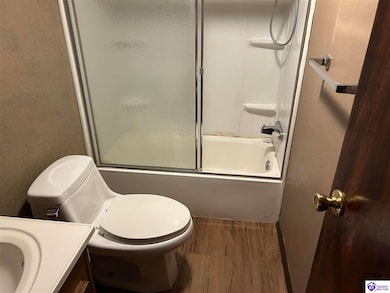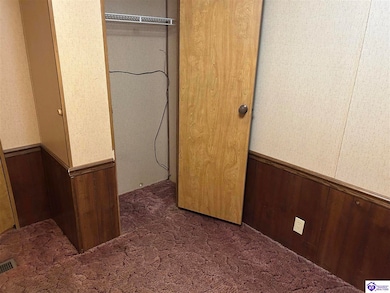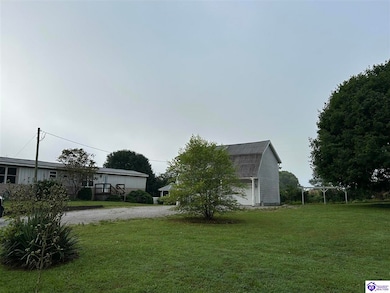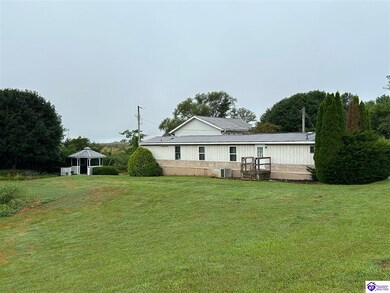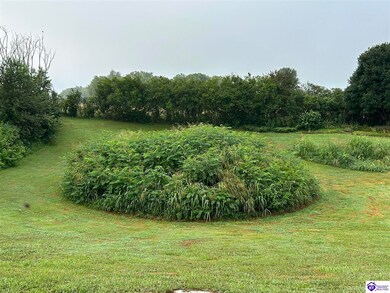
5915 Bunnell Crossing Rd Hardyville, KY 42746
Estimated payment $1,110/month
Highlights
- Deck
- Secondary bathroom tub or shower combo
- 2 Car Detached Garage
- Main Floor Primary Bedroom
- Gazebo
- Eat-In Kitchen
About This Home
Handyman Craftsman Delight in Hardyville! Discover this unique property on 0.7 acres in the heart of Hart County, Kentucky. A true craftsman’s dream, this charming retreat offers endless possibilities both inside and out. Enjoy the beautifully landscaped flower gardens, relax in the gazebo with a fully equipped summer kitchen, or gather with friends around the spacious patio and firepit — perfect for entertaining. The impressive two-story shop features a two-car garage with additional storage, a drive-thru utility bay, and an expansive upstairs area with stunning hardwood floors. Train enthusiasts will be delighted by the detailed Tyco railroad display ready to inspire or expand upon. The property also includes a comfortable 3-bedroom, 2-bath mobile home with central HVAC and all appliances included, offering immediate living space or potential rental income. All this is priced at just $199,950. Don’t miss your chance to own this one-of-a-kind property in the peaceful Hardyville area!
Property Details
Home Type
- Mobile/Manufactured
Est. Annual Taxes
- $35
Year Built
- Built in 1999
Lot Details
- 0.7 Acre Lot
- Landscaped
- Garden
Parking
- 2 Car Detached Garage
Home Design
- Block Foundation
- Metal Construction or Metal Frame
Interior Spaces
- 952 Sq Ft Home
- Paneling
- Drapes & Rods
- Insulated Doors
- Laundry Room
Kitchen
- Eat-In Kitchen
- Electric Range
- No Kitchen Appliances
Flooring
- Carpet
- Laminate
- Tile
Bedrooms and Bathrooms
- 3 Bedrooms
- Primary Bedroom on Main
- 2 Full Bathrooms
- Secondary bathroom tub or shower combo
Outdoor Features
- Deck
- Gazebo
- Separate Outdoor Workshop
Mobile Home
- Single Wide
Utilities
- Central Heating and Cooling System
- Electric Water Heater
- Septic System
- Phone Available
Listing and Financial Details
- Assessor Parcel Number 085-00-00-046.00
Map
Home Values in the Area
Average Home Value in this Area
Tax History
| Year | Tax Paid | Tax Assessment Tax Assessment Total Assessment is a certain percentage of the fair market value that is determined by local assessors to be the total taxable value of land and additions on the property. | Land | Improvement |
|---|---|---|---|---|
| 2024 | $35 | $46,000 | $0 | $0 |
| 2023 | $35 | $46,000 | $0 | $0 |
| 2022 | $35 | $39,000 | $0 | $0 |
| 2021 | $35 | $39,000 | $0 | $0 |
| 2020 | $35 | $39,000 | $0 | $0 |
| 2019 | $35 | $36,500 | $0 | $0 |
| 2018 | $35 | $36,500 | $0 | $0 |
| 2017 | $35 | $36,500 | $0 | $0 |
| 2016 | $35 | $36,500 | $0 | $0 |
| 2014 | -- | $36,500 | $11,500 | $25,000 |
| 2012 | -- | $36,500 | $0 | $0 |
Property History
| Date | Event | Price | Change | Sq Ft Price |
|---|---|---|---|---|
| 07/18/2025 07/18/25 | For Sale | $199,950 | -- | $210 / Sq Ft |
Similar Home in Hardyville, KY
Source: Heart of Kentucky Association of REALTORS®
MLS Number: HK25002962
APN: 085-00-00-046.00
- 5880 Hardyville Rd
- 101 Spradlin Ln Unit 14
- 2650 Little Blue Springs Rd
- 979 N Jackson Hwy Unit A-D
- 22.32 Lonoke Rd
- 3497 Hundred Acre Pond Rd
- 1015 Gilead Fairview Rd
- 1744 Fairview Church-Pascal Rd
- 1445 Oil Field Rd
- 1714 Fairview Church Pascal Rd
- 141 Self Ln
- 9755 Hardyville Rd
- 1849 N Jackson Hwy
- 475 Gilead-Fairview Rd
- 0 Boyd's Knob Rd
- 144 Clearview Dr
- 266 Agape Rd
- 413 Agape Rd
- 306 Main St Unit A
- 404 Washington St Unit C
- 106 Park Haven Dr
- 200 Shalimar Dr
- 1000 Stonehenge Place
- 101 S Honeysuckle Ln
- 105 Combs Blvd Unit 105A
- 104 Lauderdale Dr Unit 104B
- 108 Scott Dr Unit 9
- 108 Scott Dr Unit 5
- 2319 Greensburg Rd
- 2319 Greensburg Rd Unit 11
- 2319 Greensburg Rd Unit 45
- 167 Hydro Pondsville Rd
- 118 Peonia Rd
- 110 Peonia Rd
- 106 Laura Ln

