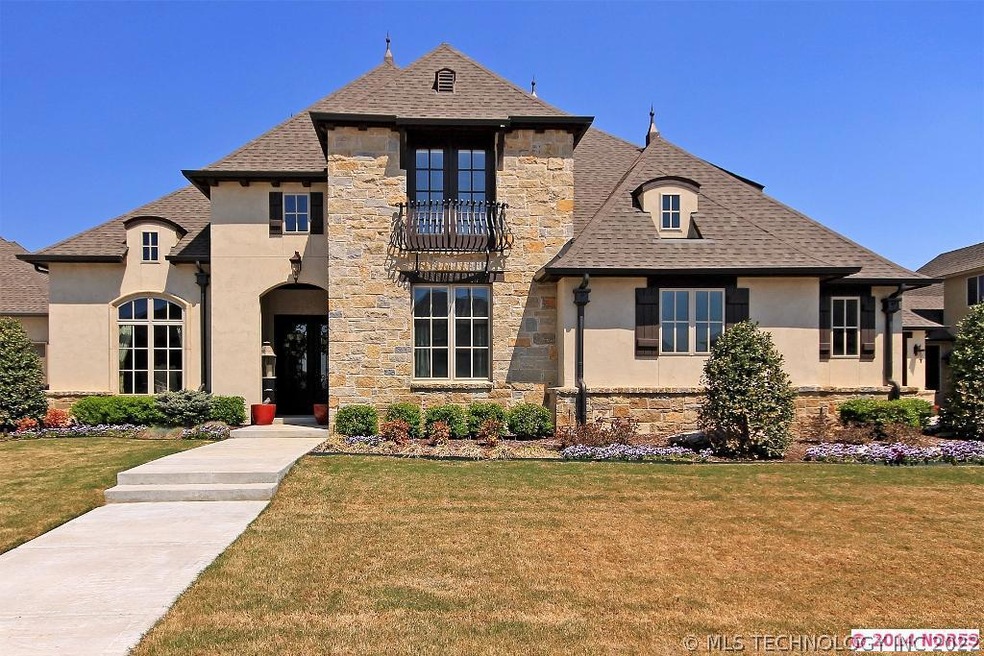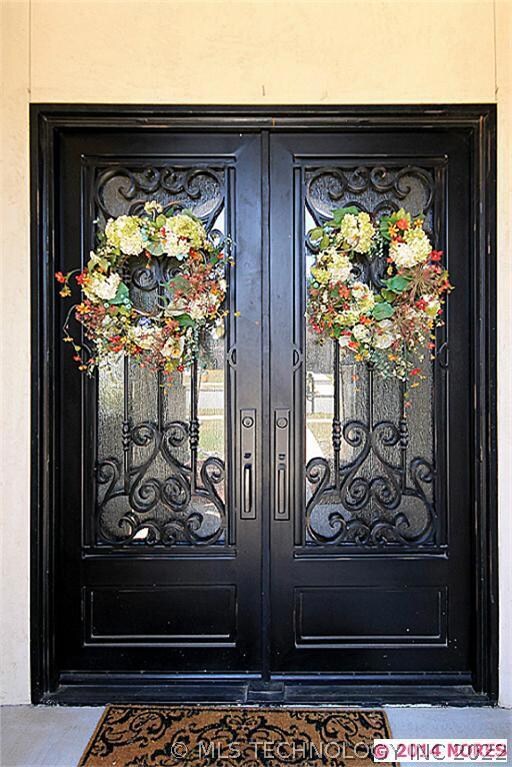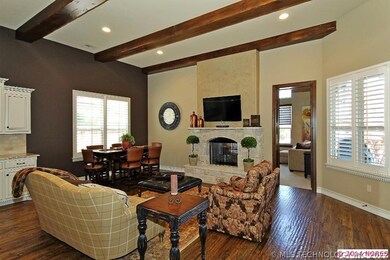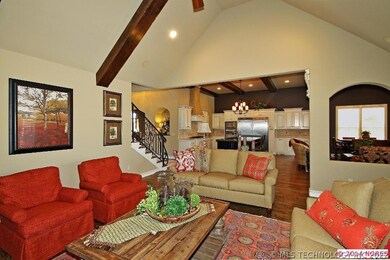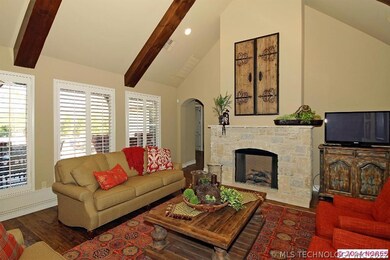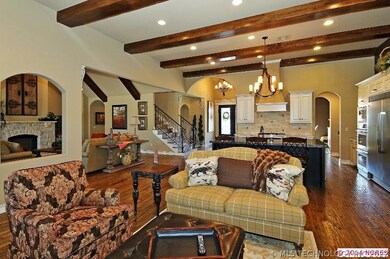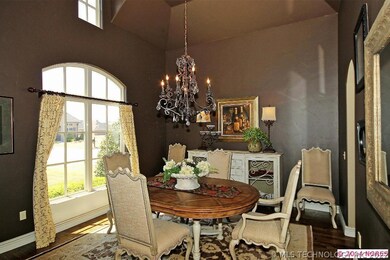
5915 E 109th Place Tulsa, OK 74137
Knollwood Estates NeighborhoodHighlights
- Vaulted Ceiling
- Double Convection Oven
- Wet Bar
- Southeast Elementary School Rated A
- Attached Garage
- Programmable Thermostat
About This Home
As of December 2022Beautiful Traditional with open floor plan. 3 bedrooms & office down. 4th bedroom & game room up. Built by Brumble in 2012. New pool, landscaping, fire pit & basketball half-court in backyard.
Last Agent to Sell the Property
Walter & Associates, Inc. License #129882 Listed on: 04/22/2014
Home Details
Home Type
- Single Family
Est. Annual Taxes
- $13,175
Year Built
- Built in 2011
Lot Details
- 0.32 Acre Lot
- Privacy Fence
- Sprinkler System
Home Design
- Stucco Exterior
- Stone Exterior Construction
Interior Spaces
- Wet Bar
- Vaulted Ceiling
- Ceiling Fan
- Insulated Windows
- Insulated Doors
- Fire and Smoke Detector
Kitchen
- Double Convection Oven
- Cooktop
Bedrooms and Bathrooms
- 4 Bedrooms
Parking
- Attached Garage
- Side or Rear Entrance to Parking
Outdoor Features
- Rain Gutters
Schools
- Jenks High School
Utilities
- Heating System Uses Gas
- Programmable Thermostat
- Cable TV Available
Ownership History
Purchase Details
Home Financials for this Owner
Home Financials are based on the most recent Mortgage that was taken out on this home.Purchase Details
Purchase Details
Home Financials for this Owner
Home Financials are based on the most recent Mortgage that was taken out on this home.Purchase Details
Home Financials for this Owner
Home Financials are based on the most recent Mortgage that was taken out on this home.Purchase Details
Home Financials for this Owner
Home Financials are based on the most recent Mortgage that was taken out on this home.Purchase Details
Home Financials for this Owner
Home Financials are based on the most recent Mortgage that was taken out on this home.Similar Homes in the area
Home Values in the Area
Average Home Value in this Area
Purchase History
| Date | Type | Sale Price | Title Company |
|---|---|---|---|
| Warranty Deed | $880,000 | Allegiance Title Company | |
| Deed | -- | None Listed On Document | |
| Warranty Deed | $633,000 | Buffalo Land Abstract Co | |
| Warranty Deed | $677,000 | Firstitle & Abstract Svcs Ll | |
| Warranty Deed | $667,500 | Firstitle & Abstract Service | |
| Warranty Deed | $200,000 | None Available |
Mortgage History
| Date | Status | Loan Amount | Loan Type |
|---|---|---|---|
| Open | $614,900 | New Conventional | |
| Previous Owner | $406,000 | New Conventional | |
| Previous Owner | $400,000 | New Conventional | |
| Previous Owner | $1,514,500 | Construction | |
| Previous Owner | $417,000 | New Conventional | |
| Previous Owner | $552,000 | Construction |
Property History
| Date | Event | Price | Change | Sq Ft Price |
|---|---|---|---|---|
| 12/28/2022 12/28/22 | Sold | $879,900 | 0.0% | $185 / Sq Ft |
| 12/06/2022 12/06/22 | Pending | -- | -- | -- |
| 11/30/2022 11/30/22 | For Sale | $879,900 | +39.0% | $185 / Sq Ft |
| 11/14/2018 11/14/18 | Sold | $633,000 | -7.6% | $144 / Sq Ft |
| 07/20/2018 07/20/18 | Pending | -- | -- | -- |
| 07/20/2018 07/20/18 | For Sale | $685,000 | +1.2% | $155 / Sq Ft |
| 06/12/2014 06/12/14 | Sold | $677,000 | -6.6% | $154 / Sq Ft |
| 04/22/2014 04/22/14 | Pending | -- | -- | -- |
| 04/22/2014 04/22/14 | For Sale | $725,000 | +8.6% | $164 / Sq Ft |
| 06/29/2012 06/29/12 | Sold | $667,500 | -1.1% | $141 / Sq Ft |
| 03/15/2012 03/15/12 | Pending | -- | -- | -- |
| 03/15/2012 03/15/12 | For Sale | $675,000 | -- | $142 / Sq Ft |
Tax History Compared to Growth
Tax History
| Year | Tax Paid | Tax Assessment Tax Assessment Total Assessment is a certain percentage of the fair market value that is determined by local assessors to be the total taxable value of land and additions on the property. | Land | Improvement |
|---|---|---|---|---|
| 2024 | $13,175 | $94,472 | $23,540 | $70,932 |
| 2023 | $13,175 | $98,953 | $23,540 | $75,413 |
| 2022 | $9,710 | $70,719 | $22,344 | $48,375 |
| 2021 | $9,553 | $68,630 | $21,684 | $46,946 |
| 2020 | $9,352 | $68,630 | $21,684 | $46,946 |
| 2019 | $9,669 | $68,630 | $21,684 | $46,946 |
| 2018 | $10,485 | $74,470 | $22,000 | $52,470 |
| 2017 | $10,237 | $74,470 | $22,000 | $52,470 |
| 2016 | $10,278 | $74,470 | $22,000 | $52,470 |
| 2015 | $10,471 | $74,470 | $22,000 | $52,470 |
| 2014 | $10,606 | $75,625 | $22,000 | $53,625 |
Agents Affiliated with this Home
-
Carol Brown

Seller's Agent in 2022
Carol Brown
MORE Agency
(918) 884-7718
90 in this area
810 Total Sales
-
Summer Ratzlaff

Buyer's Agent in 2022
Summer Ratzlaff
Keller Williams Preferred
(918) 481-7425
12 in this area
297 Total Sales
-
Laura Grunewald

Seller's Agent in 2018
Laura Grunewald
McGraw, REALTORS
(918) 734-0695
31 in this area
350 Total Sales
-
Kimberly Hoffman
K
Buyer's Agent in 2018
Kimberly Hoffman
The Brokerage Tulsa
(918) 496-3333
1 in this area
15 Total Sales
-
Blake Loveless
B
Seller's Agent in 2014
Blake Loveless
Walter & Associates, Inc.
(918) 743-2001
1 in this area
126 Total Sales
-
Pam Case

Seller's Agent in 2012
Pam Case
McGraw, REALTORS
(918) 809-3247
8 in this area
90 Total Sales
Map
Source: MLS Technology
MLS Number: 1412328
APN: 73694-83-27-49830
- 12754 S Irvington Ave
- 10626 S Joplin Ave
- 6311 E 108th St
- 6317 E 110th St
- 5501 E 108th St
- 5506 E 110th Place
- 6421 E 108th St
- 6509 E 109th Place S
- 10623 S Oxford Ave
- 6310 E 111th Place
- 6323 E 111th Place
- 5411 E 109th Place
- 11202 S 66th Ave E
- 11223 S Oxford Ave
- 6212 E 105th St
- 6516 E 106th St
- 6709 E 109th St S
- 5512 E 104th St
- 5140 E 107th Place
- 5512 E 114th St
