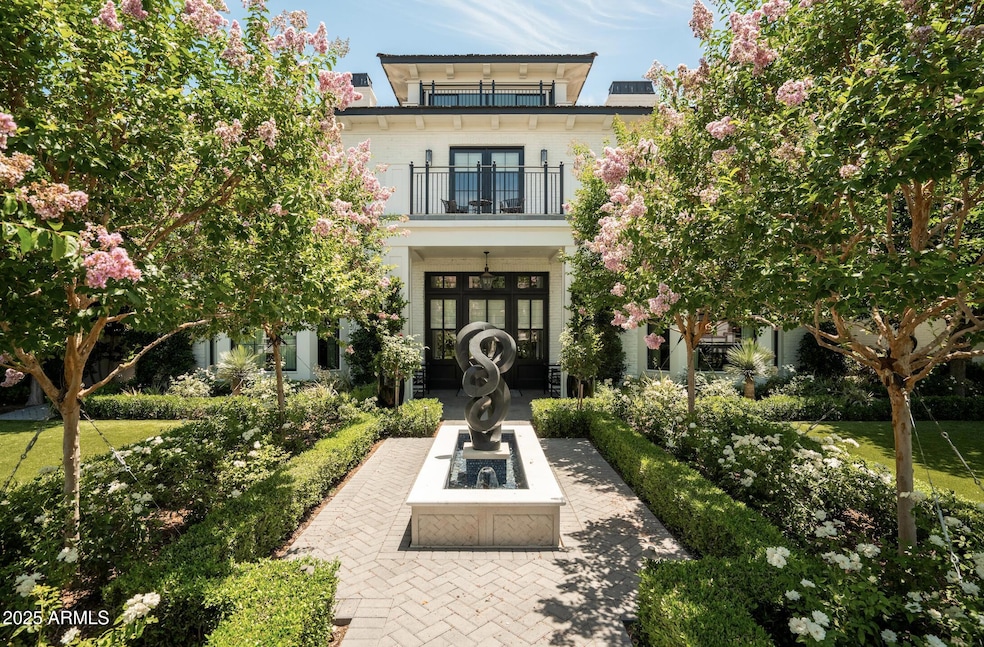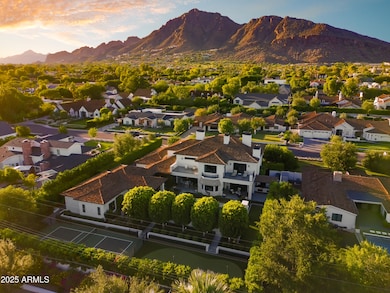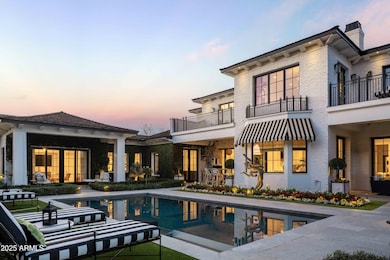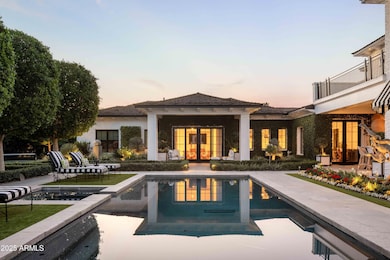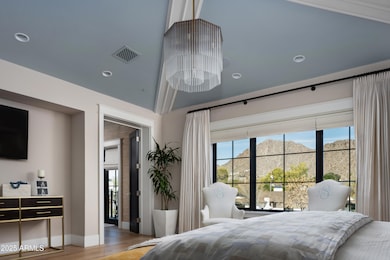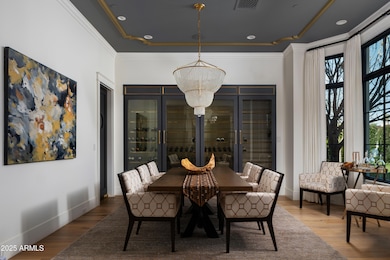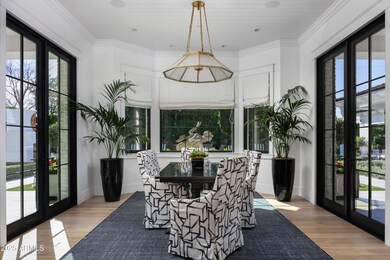5915 E Calle Del Sud Phoenix, AZ 85018
Camelback East Village NeighborhoodEstimated payment $45,233/month
Highlights
- Heated Spa
- 0.57 Acre Lot
- Mountain View
- Hopi Elementary School Rated A
- Two Primary Bathrooms
- Wolf Appliances
About This Home
Built by Brimley Development in collaboration with celebrated designer Caroline DeCesare, this exquisite newer construction is perfectly positioned on over half an acre in one of Arcadia Proper's most desirable cul-de-sacs. As featured in Phoenix Home & Garden, the home showcases impeccable attention to detail, with curated finishes and refined design throughout every inch of the property. Sophisticated yet welcoming, the residence exudes a rare balance of luxury and comfort. From custom-crafted millwork and dramatic ceiling treatments to rich color palettes and striking designer lighting, each space feels thoughtfully composed. The floor plan flows intuitively—offering both intimate rooms and expansive gathering areas that invite entertaining on any scale. At the heart of the home, the gourmet kitchen is a true showpiece, outfitted with Wolf and Sub-Zero appliances, a generous butler's pantry, and seamless integration into a casual dining nook, a stylish lounge with an elegant wet bar, and a warm, sophisticated living area. It's a layout designed for connection and effortless hosting. Take the staircase or private elevator to the stunning primary suite, where sweeping Camelback Mountain views set the backdrop for a serene retreat. Highlights include a spa-inspired bath, a wet bar with a Wolf coffee system, and a sprawling custom closet. The home also features two flexible bonus rooms, a dedicated office, and a formal dining room accented by a temperature-controlled wine wallperfect for both daily living and formal entertaining. Each guest suite offers its own ensuite bath, while five thoughtfully placed fireplaces bring warmth and ambiance throughout. Outside, the property transforms into a private resort. Mature landscaping and verdant trees surround a heated pool and spa, accented by peaceful fountains. A custom putting green and a dedicated pickleball court add recreational appeal, while luxurious turf ensures year-round greenery with minimal upkeep. Sculptural elements and classic French pottery lend an artistic, timeless elegance to the outdoor setting. This extraordinary residence combines enduring style, contemporary luxury, and unmatched amenitiesdelivering an elevated lifestyle in the heart of Arcadia Proper. A truly rare opportunity to own a one-of-a-kind masterpiece.
Open House Schedule
-
Sunday, November 30, 202512:00 to 2:00 pm11/30/2025 12:00:00 PM +00:0011/30/2025 2:00:00 PM +00:00Add to Calendar
Home Details
Home Type
- Single Family
Est. Annual Taxes
- $19,976
Year Built
- Built in 2018
Lot Details
- 0.57 Acre Lot
- Block Wall Fence
- Artificial Turf
- Misting System
- Front and Back Yard Sprinklers
- Sprinklers on Timer
- Grass Covered Lot
Parking
- 4 Car Direct Access Garage
- 2 Open Parking Spaces
- Garage Door Opener
Home Design
- Brick Exterior Construction
- Wood Frame Construction
- Shake Roof
- Stucco
Interior Spaces
- 8,284 Sq Ft Home
- 2-Story Property
- Elevator
- Wet Bar
- Vaulted Ceiling
- Gas Fireplace
- Double Pane Windows
- Wood Frame Window
- Family Room with Fireplace
- 3 Fireplaces
- Living Room with Fireplace
- Mountain Views
- Washer and Dryer Hookup
Kitchen
- Eat-In Kitchen
- Breakfast Bar
- Gas Cooktop
- Built-In Microwave
- Wolf Appliances
- Kitchen Island
- Granite Countertops
Flooring
- Wood
- Tile
Bedrooms and Bathrooms
- 5 Bedrooms
- Fireplace in Primary Bedroom
- Two Primary Bathrooms
- Primary Bathroom is a Full Bathroom
- 6.5 Bathrooms
- Dual Vanity Sinks in Primary Bathroom
- Bathtub With Separate Shower Stall
Home Security
- Security System Owned
- Smart Home
Eco-Friendly Details
- North or South Exposure
Pool
- Pool Updated in 2022
- Heated Spa
- Heated Pool
Outdoor Features
- Balcony
- Covered Patio or Porch
- Outdoor Fireplace
- Built-In Barbecue
Schools
- Hopi Elementary School
- Ingleside Middle School
- Arcadia High School
Utilities
- Zoned Heating and Cooling System
- Heating System Uses Natural Gas
- Tankless Water Heater
- High Speed Internet
- Cable TV Available
Listing and Financial Details
- Tax Lot 27
- Assessor Parcel Number 172-43-035-A
Community Details
Overview
- No Home Owners Association
- Association fees include no fees
- Built by Brimley
- Charnwood 2 Subdivision
Recreation
- Pickleball Courts
Map
Home Values in the Area
Average Home Value in this Area
Tax History
| Year | Tax Paid | Tax Assessment Tax Assessment Total Assessment is a certain percentage of the fair market value that is determined by local assessors to be the total taxable value of land and additions on the property. | Land | Improvement |
|---|---|---|---|---|
| 2025 | $20,917 | $254,166 | -- | -- |
| 2024 | $19,575 | $242,063 | -- | -- |
| 2023 | $19,575 | $368,860 | $73,770 | $295,090 |
| 2022 | $18,775 | $287,980 | $57,590 | $230,390 |
| 2021 | $19,459 | $290,680 | $58,130 | $232,550 |
| 2020 | $19,172 | $261,030 | $52,200 | $208,830 |
| 2019 | $18,454 | $263,420 | $52,680 | $210,740 |
| 2018 | $7,597 | $126,765 | $126,765 | $0 |
| 2017 | $5,020 | $62,360 | $12,470 | $49,890 |
| 2016 | $4,891 | $55,250 | $11,050 | $44,200 |
| 2015 | $3,904 | $52,460 | $10,490 | $41,970 |
Property History
| Date | Event | Price | List to Sale | Price per Sq Ft | Prior Sale |
|---|---|---|---|---|---|
| 11/17/2025 11/17/25 | Price Changed | $8,250,000 | -5.7% | $996 / Sq Ft | |
| 09/24/2025 09/24/25 | Price Changed | $8,750,000 | -12.5% | $1,056 / Sq Ft | |
| 09/09/2025 09/09/25 | For Sale | $10,000,000 | +166.7% | $1,207 / Sq Ft | |
| 11/06/2018 11/06/18 | Sold | $3,750,000 | -5.1% | $476 / Sq Ft | View Prior Sale |
| 10/20/2018 10/20/18 | Pending | -- | -- | -- | |
| 10/02/2018 10/02/18 | Price Changed | $3,950,000 | -6.0% | $502 / Sq Ft | |
| 08/09/2018 08/09/18 | Price Changed | $4,200,000 | -2.3% | $533 / Sq Ft | |
| 05/07/2018 05/07/18 | Price Changed | $4,300,000 | -2.3% | $546 / Sq Ft | |
| 04/05/2018 04/05/18 | Price Changed | $4,400,000 | -2.2% | $559 / Sq Ft | |
| 10/26/2017 10/26/17 | For Sale | $4,500,000 | -- | $571 / Sq Ft |
Purchase History
| Date | Type | Sale Price | Title Company |
|---|---|---|---|
| Interfamily Deed Transfer | -- | None Available | |
| Interfamily Deed Transfer | -- | Premier Title Agency | |
| Warranty Deed | $3,750,000 | Premier Title Agency | |
| Interfamily Deed Transfer | -- | First American Title Ins Co | |
| Warranty Deed | $1,150,000 | First American Title Ins Co | |
| Warranty Deed | $1,000,000 | First American Title Ins Co | |
| Quit Claim Deed | -- | -- |
Mortgage History
| Date | Status | Loan Amount | Loan Type |
|---|---|---|---|
| Open | $2,000,000 | Adjustable Rate Mortgage/ARM | |
| Previous Owner | $787,500 | New Conventional |
Source: Arizona Regional Multiple Listing Service (ARMLS)
MLS Number: 6917029
APN: 172-43-035A
- 5941 E Lafayette Blvd
- 5816 E Calle Del Media
- 6002 E Calle Rosa Unit 77
- 6002 E Calle Rosa
- 3817 N Jokake Dr
- 6113 E Calle Del Norte
- 5902 E Arcadia Ln
- 6114 E Calle Del Norte
- 5739 E Calle Del Paisano --
- 4425 N Arcadia Ln
- 4442 N 59th Place
- 6039 E Calle Camelia
- 4122 N 56th St
- 6238 E Calle Rosa
- 47 Spur Cir
- 6125 E Indian School Rd Unit 247
- 6125 E Indian School Rd Unit 193
- 6125 E Indian School Rd Unit 266
- 6125 E Indian School Rd Unit 152
- 6125 E Indian School Rd Unit 270
- 6139 E Calle Del Sud
- 4219 N 62nd St
- 6234 E Monterosa St
- 6125 E Indian School Rd Unit 161
- 6125 E Indian School Rd Unit 247
- 6125 E Indian School Rd Unit 163
- 6125 E Indian School Rd
- 6125 E Indian School Rd Unit 220
- 3608 N 56th St
- 4202 N 64th St
- 3601 N 55th Place
- 6302 E Camelback Rd Unit ID1267398P
- 6302 E Camelback Rd Unit ID1267363P
- 6302 E Camelback Rd Unit ID1267390P
- 6302 E Camelback Rd Unit ID1267394P
- 6302 E Camelback Rd Unit ID1267386P
- 6302 E Camelback Rd Unit ID1267361P
- 6302 E Camelback Rd Unit ID1267393P
- 6302 E Camelback Rd Unit ID1267429P
- 3631 N 54th Ct
