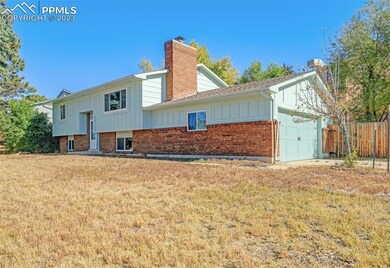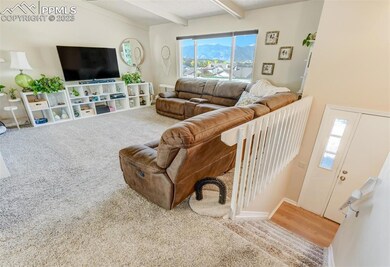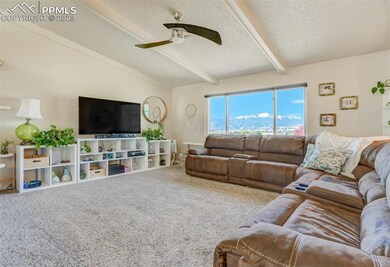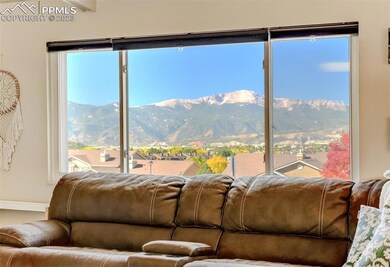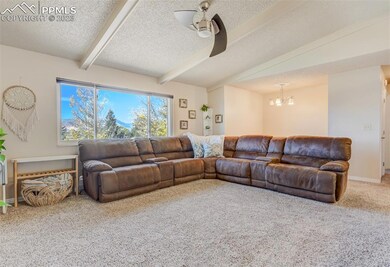
5915 N Union Blvd Colorado Springs, CO 80918
Norwood NeighborhoodEstimated Value: $427,880
Highlights
- Views of Pikes Peak
- Corner Lot
- Fireplace in Basement
- Deck
- 2 Car Attached Garage
- 4-minute walk to Keystone Park
About This Home
As of February 2024Located in Vista Grande and situated perfectly on a corner lot with view of Pikes Peak and Garden of the Gods! This home has been lovingly maintained and is updated throughout and ready for you to move in! This versatile Bilevel floorplan has two generously sized bedrooms on the upper level as well as the open and spacious kitchen and dining area and one of two living rooms. Lower level provides two more bedrooms, another bathroom and the other living room and the laundry facilities. Along with the modern updates this home also has new windows, new hot water heater, and a brand new roof! You will enjoy the ease of access and close proximity to shopping, restaurants, schools, parks, and all major thoroughfares. Schedule your showing today!
Home Details
Home Type
- Single Family
Est. Annual Taxes
- $1,163
Year Built
- Built in 1977
Lot Details
- 6,700 Sq Ft Lot
- Corner Lot
Parking
- 2 Car Attached Garage
Property Views
- Pikes Peak
- Rock
Home Design
- Bi-Level Home
- Wood Frame Construction
- Shingle Roof
- Wood Siding
Interior Spaces
- 1,966 Sq Ft Home
- Ceiling Fan
- Wood Burning Fireplace
- Fireplace in Basement
- Laundry on lower level
Kitchen
- Oven or Range
- Microwave
- Dishwasher
- Disposal
Flooring
- Carpet
- Laminate
- Ceramic Tile
- Vinyl
Bedrooms and Bathrooms
- 4 Bedrooms
Utilities
- Forced Air Heating System
- Cable TV Available
Additional Features
- Remote Devices
- Deck
Ownership History
Purchase Details
Home Financials for this Owner
Home Financials are based on the most recent Mortgage that was taken out on this home.Purchase Details
Home Financials for this Owner
Home Financials are based on the most recent Mortgage that was taken out on this home.Purchase Details
Purchase Details
Similar Homes in Colorado Springs, CO
Home Values in the Area
Average Home Value in this Area
Purchase History
| Date | Buyer | Sale Price | Title Company |
|---|---|---|---|
| Tejeda-Hickman Spencer | $405,000 | Land Title Guarantee Company | |
| George Kristina R | $190,000 | Empire Title Of Co Springs | |
| Triple K Lazy C Llc | $180,114 | None Available | |
| George Kristina R | -- | -- |
Mortgage History
| Date | Status | Borrower | Loan Amount |
|---|---|---|---|
| Open | Tejeda-Hickman Spencer | $392,850 | |
| Previous Owner | George Kristina R | $94,000 | |
| Previous Owner | George Kristina R | $210,000 | |
| Previous Owner | George Kristina R | $180,600 | |
| Previous Owner | George Kristina R | $186,558 |
Property History
| Date | Event | Price | Change | Sq Ft Price |
|---|---|---|---|---|
| 02/16/2024 02/16/24 | Sold | $405,000 | 0.0% | $206 / Sq Ft |
| 01/18/2024 01/18/24 | Pending | -- | -- | -- |
| 11/06/2023 11/06/23 | Price Changed | $405,000 | -2.4% | $206 / Sq Ft |
| 10/22/2023 10/22/23 | For Sale | $415,000 | -- | $211 / Sq Ft |
Tax History Compared to Growth
Tax History
| Year | Tax Paid | Tax Assessment Tax Assessment Total Assessment is a certain percentage of the fair market value that is determined by local assessors to be the total taxable value of land and additions on the property. | Land | Improvement |
|---|---|---|---|---|
| 2024 | $1,229 | $28,550 | $5,700 | $22,850 |
| 2023 | $1,229 | $28,550 | $5,700 | $22,850 |
| 2022 | $1,163 | $20,790 | $5,060 | $15,730 |
| 2021 | $1,262 | $21,390 | $5,210 | $16,180 |
| 2020 | $1,207 | $17,790 | $4,530 | $13,260 |
| 2019 | $1,201 | $17,790 | $4,530 | $13,260 |
| 2018 | $1,105 | $15,060 | $3,810 | $11,250 |
| 2017 | $1,047 | $15,060 | $3,810 | $11,250 |
| 2016 | $831 | $14,340 | $3,940 | $10,400 |
| 2015 | $828 | $14,340 | $3,940 | $10,400 |
| 2014 | $784 | $13,030 | $3,890 | $9,140 |
Agents Affiliated with this Home
-
Cori Cutler

Seller's Agent in 2024
Cori Cutler
The Cutting Edge
(719) 999-5067
1 in this area
54 Total Sales
-
Michelle Ochoa

Buyer's Agent in 2024
Michelle Ochoa
NAV Real Estate
(512) 669-0627
1 in this area
10 Total Sales
Map
Source: Pikes Peak REALTOR® Services
MLS Number: 4219544
APN: 63153-15-015
- 2627 Avalanche Heights
- 6205 MacH 1 Dr
- 3045 Roche Dr S
- 2620 Maroon Bells Ave
- 2525 Snowbird Ct
- 2920 Downhill Dr
- 2970 Downhill Dr
- 6221 Powder Puff Dr
- 2485 Maroon Bells Ave
- 3124 Squaw Valley Dr
- 5609 Little Nell Ct
- 2840 Purgatory Dr
- 5630 Red Onion Way
- 6155 Snowbird Dr
- 6041 Kingdom View
- 5610 Oro Grande Dr
- 3305 Red Onion Cir
- 2880 El Capitan Dr
- 2240 Covenant Heights
- 3440 Cortina Dr
- 5915 N Union Blvd
- 2904 Roche Dr N
- 5925 N Union Blvd
- 5895 N Union Blvd
- 5935 N Union Blvd
- 5870 Garmish Rd
- 2907 Roche Dr N
- 2918 Roche Dr N
- 5860 Garmish Rd
- 5945 N Union Blvd
- 2917 Roche Dr N
- 5870 Roy Heights
- 5866 Roy Heights
- 2785 Maroon Bells Ave
- 2775 Maroon Bells Ave
- 5955 N Union Blvd
- 5862 Roy Heights
- 5858 Roy Heights
- 2910 Roche Dr S


