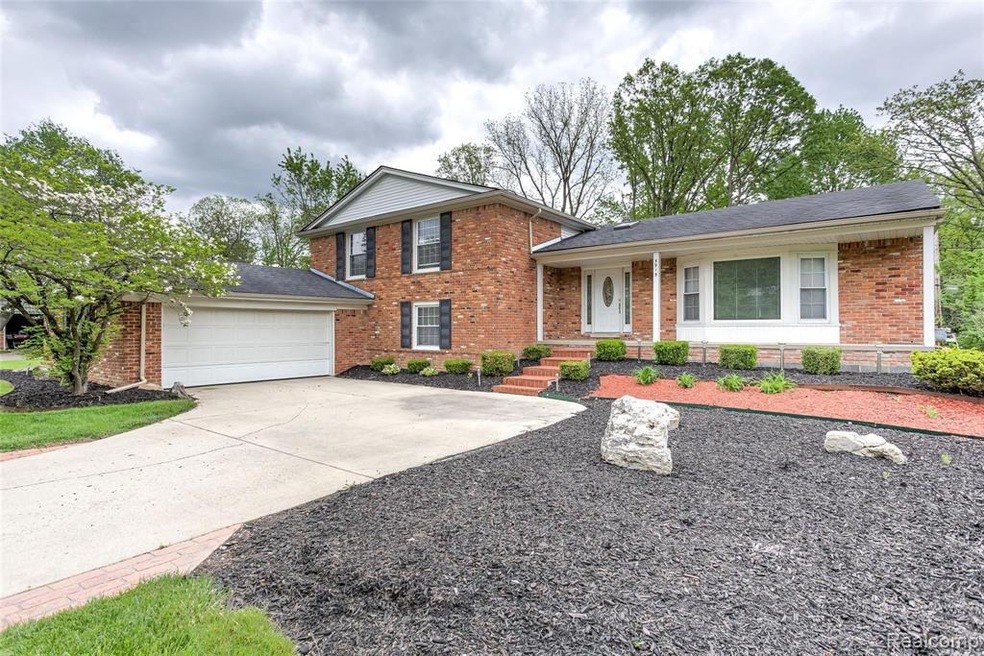
5915 Tabor Dr West Bloomfield, MI 48322
Highlights
- Built-In Refrigerator
- 0.86 Acre Lot
- Corner Lot
- Roosevelt Elementary School Rated A-
- Deck
- Stainless Steel Appliances
About This Home
As of July 2022Welcome home to this, stunning 4 bedroom Home in West Bloomfield Hills with almost full acre lot. Features include: Huge Driveway, astonishing large kitchen w/granite counter tops, Custom cabinets, backsplash, & breakfast nook with gas fireplace to enjoy mornings with family. Large Formal dining and living room are great for entertaining. Family room with bar, gas fireplace, and wall of windows which glows with natural light. The Second level features include: A dream Master Bedroom suite with luxurious bath & dual vanity. Additional three bedrooms with 2 full baths as well. Beautiful partially finished basement with possible 5th bedroom. Great location with astonishing landscaping with huge private patio & deck. You'll fall in love.
Last Agent to Sell the Property
Randall Wolber
Simple Fee Listings License #6501413722 Listed on: 05/27/2022
Home Details
Home Type
- Single Family
Est. Annual Taxes
Year Built
- Built in 1965 | Remodeled in 2018
Lot Details
- 0.86 Acre Lot
- Corner Lot
- Sprinkler System
HOA Fees
- $8 Monthly HOA Fees
Home Design
- Split Level Home
- Quad-Level Property
- Brick Exterior Construction
- Block Foundation
- Asphalt Roof
- Vinyl Construction Material
Interior Spaces
- 2,850 Sq Ft Home
- Ceiling Fan
- Gas Fireplace
- Family Room with Fireplace
- Carbon Monoxide Detectors
Kitchen
- Built-In Electric Oven
- Microwave
- Built-In Refrigerator
- Dishwasher
- Stainless Steel Appliances
- Disposal
Bedrooms and Bathrooms
- 4 Bedrooms
- 3 Full Bathrooms
Partially Finished Basement
- Sump Pump
- Fireplace in Basement
Parking
- 2 Car Attached Garage
- Garage Door Opener
Outdoor Features
- Deck
- Patio
- Porch
Location
- Ground Level
Utilities
- Forced Air Heating and Cooling System
- Vented Exhaust Fan
- Heating System Uses Natural Gas
- Programmable Thermostat
- Natural Gas Water Heater
- High Speed Internet
Community Details
- West Bloomfield Hills Subdivision
Listing and Financial Details
- Home warranty included in the sale of the property
- Assessor Parcel Number 1826178007
Ownership History
Purchase Details
Home Financials for this Owner
Home Financials are based on the most recent Mortgage that was taken out on this home.Purchase Details
Home Financials for this Owner
Home Financials are based on the most recent Mortgage that was taken out on this home.Purchase Details
Home Financials for this Owner
Home Financials are based on the most recent Mortgage that was taken out on this home.Similar Homes in West Bloomfield, MI
Home Values in the Area
Average Home Value in this Area
Purchase History
| Date | Type | Sale Price | Title Company |
|---|---|---|---|
| Warranty Deed | $442,000 | None Listed On Document | |
| Quit Claim Deed | -- | New Title Company Name | |
| Warranty Deed | $236,000 | Mta |
Mortgage History
| Date | Status | Loan Amount | Loan Type |
|---|---|---|---|
| Open | $242,000 | No Value Available | |
| Closed | $242,000 | New Conventional | |
| Previous Owner | $193,325 | FHA |
Property History
| Date | Event | Price | Change | Sq Ft Price |
|---|---|---|---|---|
| 07/26/2022 07/26/22 | Sold | $442,000 | -1.8% | $155 / Sq Ft |
| 06/06/2022 06/06/22 | Pending | -- | -- | -- |
| 05/27/2022 05/27/22 | For Sale | $449,900 | +90.6% | $158 / Sq Ft |
| 04/05/2013 04/05/13 | Sold | $236,000 | +7.3% | $83 / Sq Ft |
| 02/21/2013 02/21/13 | Pending | -- | -- | -- |
| 02/13/2013 02/13/13 | For Sale | $220,000 | -- | $77 / Sq Ft |
Tax History Compared to Growth
Tax History
| Year | Tax Paid | Tax Assessment Tax Assessment Total Assessment is a certain percentage of the fair market value that is determined by local assessors to be the total taxable value of land and additions on the property. | Land | Improvement |
|---|---|---|---|---|
| 2024 | $5,843 | $248,570 | $0 | $0 |
| 2022 | $5,656 | $210,810 | $37,450 | $173,360 |
| 2021 | $5,335 | $207,390 | $0 | $0 |
| 2020 | $3,360 | $200,040 | $37,450 | $162,590 |
| 2018 | $5,061 | $167,470 | $31,700 | $135,770 |
| 2015 | -- | $130,890 | $0 | $0 |
| 2014 | -- | $120,800 | $0 | $0 |
| 2011 | -- | $110,340 | $0 | $0 |
Agents Affiliated with this Home
-
R
Seller's Agent in 2022
Randall Wolber
Simple Fee Listings
-
Carolyn Lanyi

Buyer's Agent in 2022
Carolyn Lanyi
Brookstone, Realtors LLC
(248) 821-7083
11 in this area
37 Total Sales
-
Luke Johnson

Seller's Agent in 2013
Luke Johnson
EXP Realty Main
(248) 417-0630
127 Total Sales
-
Evan Partridge
E
Buyer's Agent in 2013
Evan Partridge
KW Metro
(248) 521-5863
6 in this area
59 Total Sales
Map
Source: Realcomp
MLS Number: 2220038175
APN: 18-26-178-007
- 5653 Powder Horn Dr
- 3865 Stonecrest Rd
- 3106 Brewster Ct
- 3975 Stonecrest Rd
- 3072 Brewster
- 5534 Apple Ridge Trail
- 4014 Orchard Crest Dr
- 3104 Spring St
- 5321 Fairway Ln Unit 7
- 6452 Rutledge Park Dr
- 5844 Independence Ln
- 5765 Cherry Crest Dr
- 6560 Perham Dr
- 5348 Fairway Ct
- 2901 Constitution Ct
- 4178 Breckenridge Dr Unit 102
- 4184 Colorado Ln Unit 117
- 5295 Middlebelt Rd
- 5110 Oakbrooke Dr
- 7027 Beverly Crest Dr
