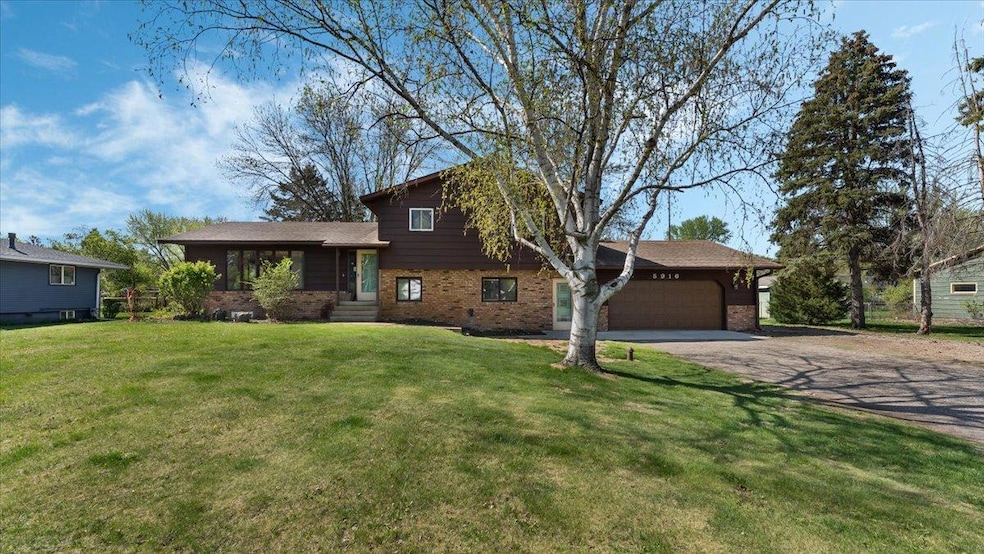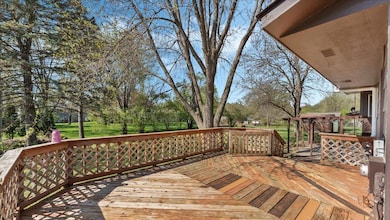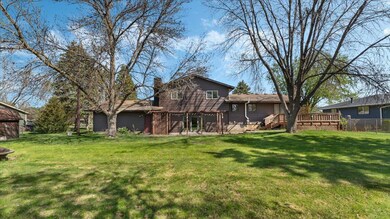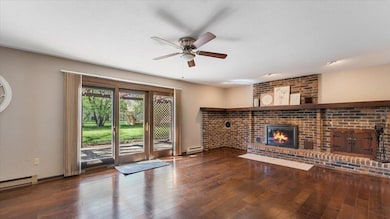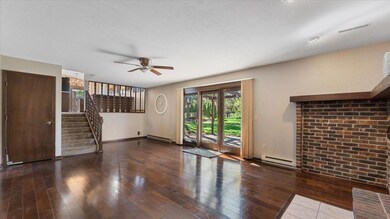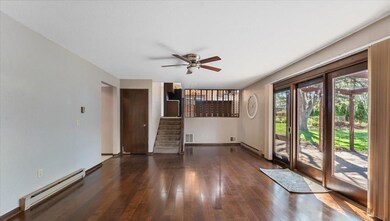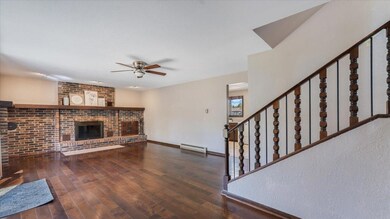
5916 18th St N Saint Cloud, MN 56303
Estimated payment $2,055/month
Highlights
- No HOA
- The kitchen features windows
- Living Room
- Game Room
- 2 Car Attached Garage
- Forced Air Heating and Cooling System
About This Home
Opportunity unveiled in this spacious 4 level home in a west St. Cloud location you will love. Crafted with a floor plan to appreciate, be welcomed on the main floor by a large living room, dining, and oversized kitchen. Dining space has access to large wrap around deck and views of a mature landscape. Upper level boasts 3 large bedrooms, great closet and linen storage, and a large full walk through bath. Step from the main floor to the 3 level- which is ground level offering a walk out to the back yard and patio. The great room here boasts a wood burning fireplace and brick wall focal point. Also, you will fall in love with the mud room the enters from the front drive way or accessed from garage. Spacious and functional, the mudroom offers designated closet, cabinets, laundry and a 3⁄4 bath. Lowest level offers another living space and a 4th potential bedroom space, mechanical area and tons of storage. See to appreciate this home with unlimited potential and fantastic location. FORCED AIR GAS FURNACE. ELECTRIC HEAT is SUPPLEMENTAL.
Home Details
Home Type
- Single Family
Est. Annual Taxes
- $3,460
Year Built
- Built in 1978
Lot Details
- 0.36 Acre Lot
- Lot Dimensions are 118x133
Parking
- 2 Car Attached Garage
- Heated Garage
- Insulated Garage
- Garage Door Opener
Home Design
- Split Level Home
- Pitched Roof
Interior Spaces
- Wood Burning Fireplace
- Brick Fireplace
- Family Room with Fireplace
- Living Room
- Game Room
- Utility Room
Kitchen
- Indoor Grill
- Range
- Microwave
- Dishwasher
- The kitchen features windows
Bedrooms and Bathrooms
- 3 Bedrooms
Laundry
- Dryer
- Washer
Partially Finished Basement
- Basement Fills Entire Space Under The House
- Sump Pump
- Drain
Utilities
- Forced Air Heating and Cooling System
- Baseboard Heating
- Well
- Drilled Well
Community Details
- No Home Owners Association
Listing and Financial Details
- Assessor Parcel Number 82526290260
Map
Home Values in the Area
Average Home Value in this Area
Tax History
| Year | Tax Paid | Tax Assessment Tax Assessment Total Assessment is a certain percentage of the fair market value that is determined by local assessors to be the total taxable value of land and additions on the property. | Land | Improvement |
|---|---|---|---|---|
| 2025 | $3,468 | $258,000 | $60,000 | $198,000 |
| 2024 | $3,468 | $258,000 | $60,000 | $198,000 |
| 2023 | $3,416 | $258,000 | $45,000 | $213,000 |
| 2022 | $2,778 | $191,900 | $45,000 | $146,900 |
| 2021 | $2,638 | $191,900 | $45,000 | $146,900 |
| 2020 | $2,558 | $182,300 | $45,000 | $137,300 |
| 2019 | $2,482 | $171,000 | $45,000 | $126,000 |
| 2018 | $2,444 | $159,300 | $45,000 | $114,300 |
| 2017 | $2,094 | $149,700 | $45,000 | $104,700 |
| 2016 | $1,936 | $0 | $0 | $0 |
| 2015 | $1,920 | $0 | $0 | $0 |
| 2014 | -- | $0 | $0 | $0 |
Property History
| Date | Event | Price | Change | Sq Ft Price |
|---|---|---|---|---|
| 06/18/2025 06/18/25 | Price Changed | $319,900 | -1.6% | $136 / Sq Ft |
| 05/07/2025 05/07/25 | For Sale | $325,000 | -- | $138 / Sq Ft |
Purchase History
| Date | Type | Sale Price | Title Company |
|---|---|---|---|
| Deed | $177,000 | -- |
Mortgage History
| Date | Status | Loan Amount | Loan Type |
|---|---|---|---|
| Open | $141,600 | No Value Available |
Similar Homes in the area
Source: NorthstarMLS
MLS Number: 6714135
APN: 82.52629.0260
- 1024 Bromo Ave
- 38 Glenview Loop
- 223 Glenview Loop
- 5851 Fairway Ln
- 1804 Amblewood Dr
- 1301 County Road 120
- 6536 Kenwood Rd
- 5801 16th St N
- 935 Julie Dr
- 1919 W Oakes Dr
- 906 Cory Ln
- 7001 Rolling View Dr
- 6825 Haven Ct
- 7009 Rolling View Dr
- 6847 Haven Ct
- 1934 68th Ave N
- 5510 Knollwood Dr
- 805/810 Driftwood Dr
- 1958 68th Ave N
- 1981 68th Ave N
- 1130 County Road 4
- 6120 Westwood Pkwy
- 906 Cypress Rd
- 1875 Pine Cone Rd
- 835 Driftwood Dr
- 5255 Center St
- 1966 Sandstone Loop S
- 2321 Troop Dr
- 820 Driftwood Dr
- 6340 Ridgewood Rd
- 805 Rilla Rd
- 770 Savanna Ave
- 1 Rivercrest Dr
- 511 54th Ave N
- 1531 7th Ave S
- 140 15th Ave N
- 810 Roberts Rd
- 720 Roberts Rd
- 40 15th Ave N
- 2005 Frontage Rd N
