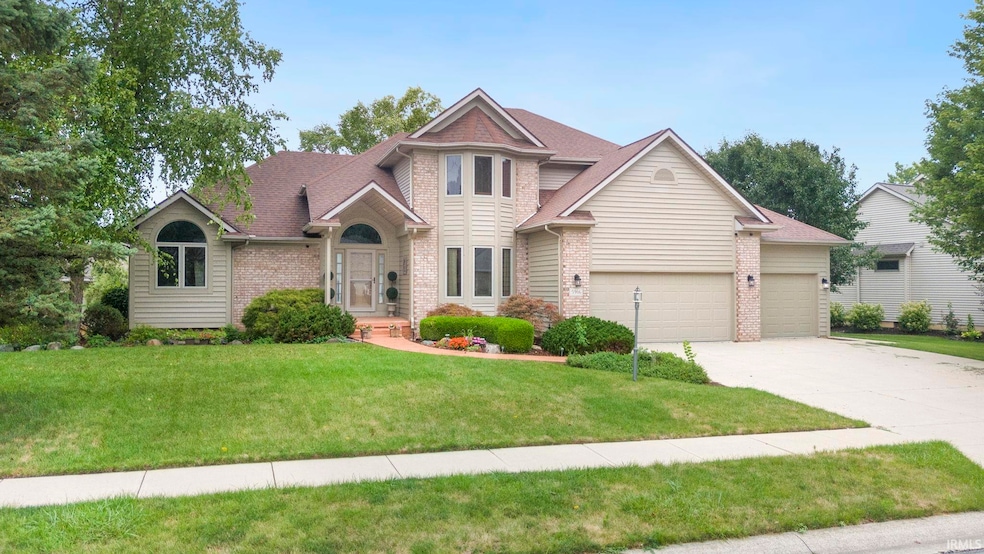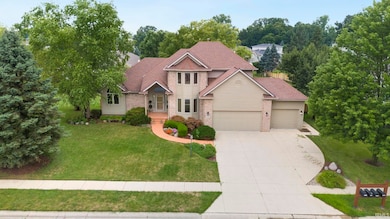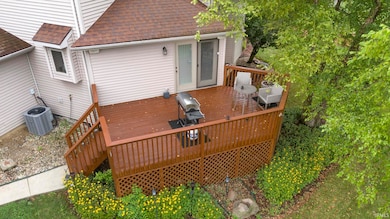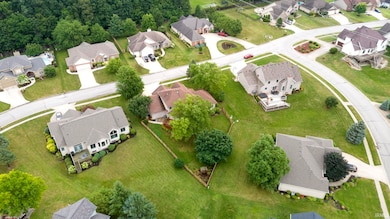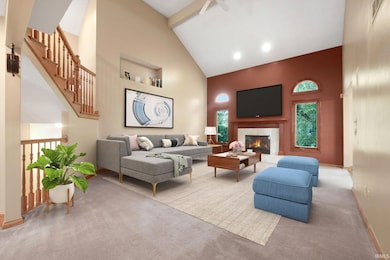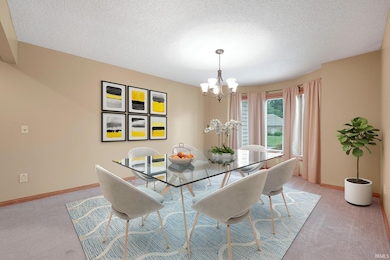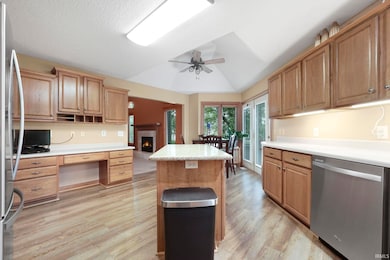
5916 Chase Creek Ct Fort Wayne, IN 46804
Aboite NeighborhoodEstimated payment $2,868/month
Highlights
- Primary Bedroom Suite
- Contemporary Architecture
- Whirlpool Bathtub
- Summit Middle School Rated A-
- Cathedral Ceiling
- Great Room
About This Home
Located in the heart of Aboite Township within the highly sought-after Lakes of Liberty Mills subdivision, this home offers the perfect blend of comfort, convenience, and value. Ideally situated near shopping, dining, medical centers, and with quick access to I-69 and Highway 24, you’ll also find the airport just 15 minutes away—making this an unbeatable location. Nestled on a quiet cul-de-sac street, this home features a desirable floor plan with generous living space. The main-level primary suite includes a spacious bedroom, a large walk-in closet, and a well-appointed bath. Upstairs, three additional bedrooms provide flexibility for family, guests, or a home office. The home is well-maintained with important updates already completed: roof (10 years), HVAC (2 years), and water heater (3 years). A huge basement offers limitless possibilities for additional living space, a rec room, theater, or fitness area. The oversized garage provides ample storage for vehicles. Outdoors, enjoy the privacy of a fenced backyard, perfect for children, pets, or entertaining. 3D Tour available.
Listing Agent
Morken Real Estate Services, Inc. Brokerage Phone: 260-303-7777 Listed on: 09/02/2025
Home Details
Home Type
- Single Family
Est. Annual Taxes
- $4,750
Year Built
- Built in 2000
Lot Details
- 0.32 Acre Lot
- Lot Dimensions are 100x137
- Cul-De-Sac
- Picket Fence
- Landscaped
- Level Lot
- Irregular Lot
HOA Fees
- $26 Monthly HOA Fees
Parking
- 3 Car Attached Garage
- Driveway
Home Design
- Contemporary Architecture
- Brick Exterior Construction
- Poured Concrete
- Shingle Roof
- Cedar
- Vinyl Construction Material
Interior Spaces
- 2-Story Property
- Central Vacuum
- Built-In Features
- Woodwork
- Cathedral Ceiling
- Ceiling Fan
- Entrance Foyer
- Great Room
- Living Room with Fireplace
- Formal Dining Room
Kitchen
- Gas Oven or Range
- Kitchen Island
- Disposal
Flooring
- Carpet
- Laminate
- Ceramic Tile
- Vinyl
Bedrooms and Bathrooms
- 4 Bedrooms
- Primary Bedroom Suite
- Walk-In Closet
- Double Vanity
- Whirlpool Bathtub
- Bathtub With Separate Shower Stall
- Garden Bath
Laundry
- Laundry on main level
- Washer and Gas Dryer Hookup
Basement
- Basement Fills Entire Space Under The House
- Walk-Up Access
- Sump Pump
- 1 Bathroom in Basement
Schools
- Lafayette Meadow Elementary School
- Summit Middle School
- Homestead High School
Utilities
- Forced Air Heating and Cooling System
- High-Efficiency Furnace
- Heating System Uses Gas
Additional Features
- Covered Patio or Porch
- Suburban Location
Listing and Financial Details
- Assessor Parcel Number 02-11-27-203-010.000-075
- Seller Concessions Not Offered
Community Details
Overview
- Lakes Of Liberty Mills Subdivision
Recreation
- Waterfront Owned by Association
Map
Home Values in the Area
Average Home Value in this Area
Tax History
| Year | Tax Paid | Tax Assessment Tax Assessment Total Assessment is a certain percentage of the fair market value that is determined by local assessors to be the total taxable value of land and additions on the property. | Land | Improvement |
|---|---|---|---|---|
| 2024 | $4,751 | $454,100 | $76,800 | $377,300 |
| 2023 | $4,751 | $441,400 | $60,000 | $381,400 |
| 2022 | $4,268 | $393,300 | $60,000 | $333,300 |
| 2021 | $3,601 | $342,400 | $60,000 | $282,400 |
| 2020 | $3,494 | $331,200 | $60,000 | $271,200 |
| 2019 | $3,416 | $322,900 | $60,000 | $262,900 |
| 2018 | $3,251 | $306,800 | $60,000 | $246,800 |
| 2017 | $3,213 | $302,200 | $60,000 | $242,200 |
| 2016 | $3,207 | $300,200 | $60,000 | $240,200 |
| 2014 | $2,973 | $280,500 | $60,000 | $220,500 |
| 2013 | $2,868 | $269,200 | $60,000 | $209,200 |
Property History
| Date | Event | Price | List to Sale | Price per Sq Ft |
|---|---|---|---|---|
| 11/24/2025 11/24/25 | Pending | -- | -- | -- |
| 11/14/2025 11/14/25 | Price Changed | $464,500 | -2.1% | $122 / Sq Ft |
| 10/28/2025 10/28/25 | Price Changed | $474,500 | -2.1% | $124 / Sq Ft |
| 10/14/2025 10/14/25 | Price Changed | $484,500 | -2.1% | $127 / Sq Ft |
| 09/02/2025 09/02/25 | For Sale | $495,000 | -- | $129 / Sq Ft |
Purchase History
| Date | Type | Sale Price | Title Company |
|---|---|---|---|
| Warranty Deed | -- | Meridian Title | |
| Corporate Deed | -- | -- |
Mortgage History
| Date | Status | Loan Amount | Loan Type |
|---|---|---|---|
| Open | $251,611 | FHA | |
| Previous Owner | $216,000 | No Value Available |
About the Listing Agent
Daniel's Other Listings
Source: Indiana Regional MLS
MLS Number: 202535275
APN: 02-11-27-203-010.000-075
- 5818 Chase Creek Ct
- 5325 Westbreeze Trail
- 9204 Barbara Ln
- 9523 Ledgewood Ct
- 10017 Neil Armstrong Ct
- 6421 Spy Glass Run
- 9323 Manor Woods Rd
- 5734 Senna Ct
- 5514 Senna Dr
- 6433 Sheffield Cove
- 6719 W Canal Pointe Ln
- 9324 Saratoga Rd
- 5440 Homestead Rd
- 10406 Woodland Ridge W
- 5164 Coventry Ln
- 5140 Coventry Ln
- 9619 Creek Bed Place
- 4224 Live Oak Blvd
- 4405 Bridgetown Run
- 11430 Dell Loch Way
