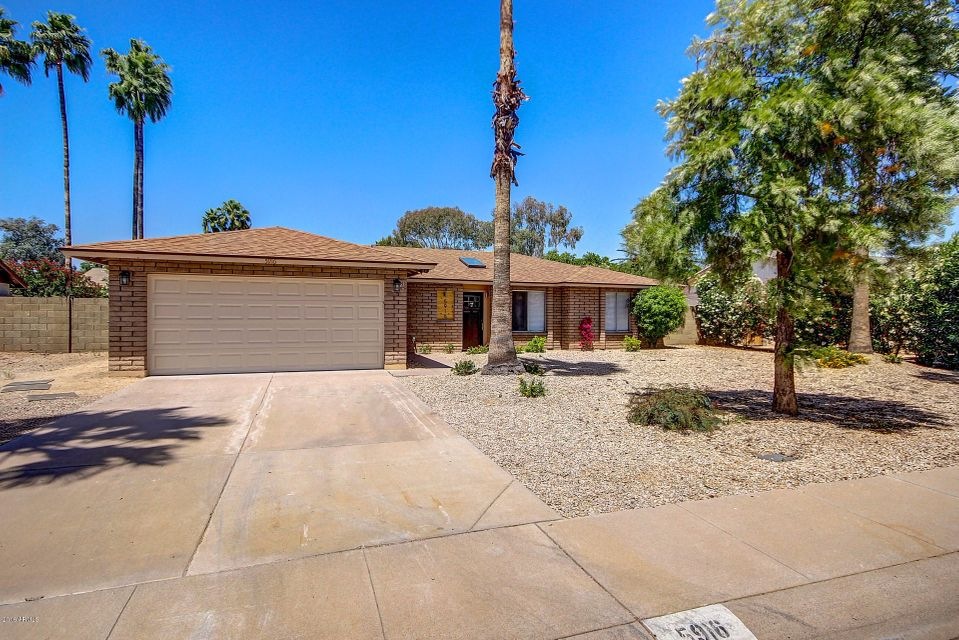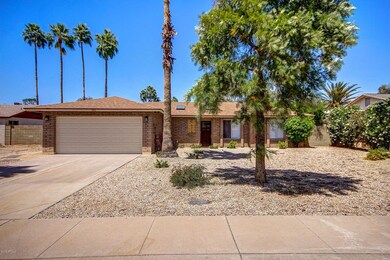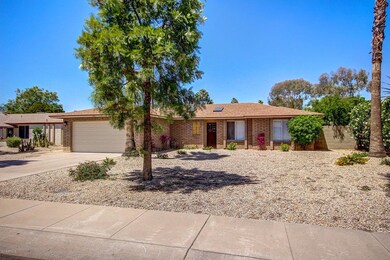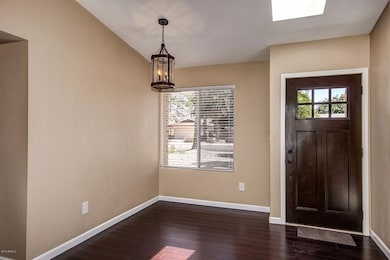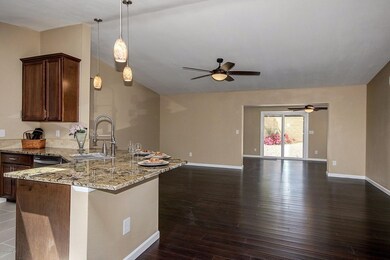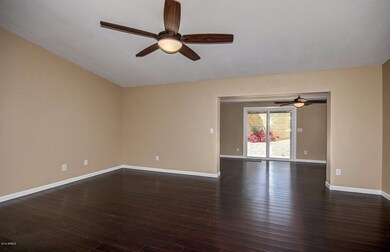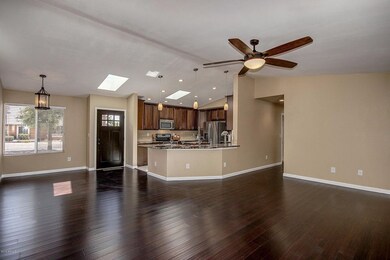
5916 E Spring Rd Scottsdale, AZ 85254
Paradise Valley NeighborhoodHighlights
- Sitting Area In Primary Bedroom
- Vaulted Ceiling
- Santa Barbara Architecture
- Desert Springs Preparatory Elementary School Rated A
- Wood Flooring
- Granite Countertops
About This Home
As of September 2016Completely Renovated Scottsdale Home Gorgeous open floor plan features Hardscape Bamboo floors, skylights, new roof, upgraded lighting/ceiling fans, soothing interior palette, vaulted ceilings, and bonus/game room with Arcadia Doors w/ blinds between the glass that lead to patio. Kitchen features walk-in pantry, center kitchen island, granite counters, SS appliances, breakfast bar, tile floor, and upgraded wood cabinetry with stylish hardware. Create a feast with family and friends. Upscale bathrooms with granite counters and designer tile. New carpets in bedrooms. Grand master retreat with patio access, walk-in closet, and private en suite. Park-like backyard setting!
Home Details
Home Type
- Single Family
Est. Annual Taxes
- $2,241
Year Built
- Built in 1981
Lot Details
- 7,821 Sq Ft Lot
- Desert faces the front and back of the property
- Block Wall Fence
- Front and Back Yard Sprinklers
- Sprinklers on Timer
Parking
- 2 Car Direct Access Garage
- Garage Door Opener
Home Design
- Santa Barbara Architecture
- Brick Exterior Construction
- Composition Roof
- Block Exterior
Interior Spaces
- 1,898 Sq Ft Home
- 1-Story Property
- Vaulted Ceiling
- Ceiling Fan
- Skylights
- Double Pane Windows
- Wood Frame Window
Kitchen
- Eat-In Kitchen
- Breakfast Bar
- Built-In Microwave
- Dishwasher
- Kitchen Island
- Granite Countertops
Flooring
- Wood
- Carpet
- Tile
Bedrooms and Bathrooms
- 3 Bedrooms
- Sitting Area In Primary Bedroom
- Walk-In Closet
- Remodeled Bathroom
- 2 Bathrooms
- Dual Vanity Sinks in Primary Bathroom
Laundry
- Laundry in unit
- Washer and Dryer Hookup
Accessible Home Design
- No Interior Steps
- Stepless Entry
Outdoor Features
- Patio
- Playground
Location
- Property is near a bus stop
Schools
- Desert Springs Preparatory Elementary School
- Desert Shadows Elementary Middle School
- Horizon High School
Utilities
- Refrigerated Cooling System
- Heating Available
- High Speed Internet
- Cable TV Available
Community Details
- No Home Owners Association
- La Paz At Desert Springs Unit 15 Lot 1 144 Subdivision
Listing and Financial Details
- Home warranty included in the sale of the property
- Tax Lot 106
- Assessor Parcel Number 215-64-179
Ownership History
Purchase Details
Purchase Details
Home Financials for this Owner
Home Financials are based on the most recent Mortgage that was taken out on this home.Purchase Details
Purchase Details
Home Financials for this Owner
Home Financials are based on the most recent Mortgage that was taken out on this home.Similar Homes in the area
Home Values in the Area
Average Home Value in this Area
Purchase History
| Date | Type | Sale Price | Title Company |
|---|---|---|---|
| Quit Claim Deed | -- | None Available | |
| Interfamily Deed Transfer | -- | Greystone Title Agency Llc | |
| Warranty Deed | $375,000 | Greystone Title Agency Llc | |
| Interfamily Deed Transfer | -- | Stewart Title & Trust | |
| Warranty Deed | $144,500 | Stewart Title & Trust | |
| Warranty Deed | $106,000 | Nations Title Insurance |
Mortgage History
| Date | Status | Loan Amount | Loan Type |
|---|---|---|---|
| Previous Owner | $300,000 | New Conventional | |
| Previous Owner | $125,000 | Credit Line Revolving | |
| Previous Owner | $136,000 | Unknown | |
| Previous Owner | $51,000 | Credit Line Revolving | |
| Previous Owner | $106,019 | New Conventional |
Property History
| Date | Event | Price | Change | Sq Ft Price |
|---|---|---|---|---|
| 03/01/2025 03/01/25 | Rented | $2,895 | 0.0% | -- |
| 02/13/2025 02/13/25 | Under Contract | -- | -- | -- |
| 01/17/2025 01/17/25 | For Rent | $2,895 | +11.6% | -- |
| 07/01/2022 07/01/22 | Rented | $2,595 | 0.0% | -- |
| 06/28/2022 06/28/22 | Under Contract | -- | -- | -- |
| 06/15/2022 06/15/22 | For Rent | $2,595 | +18.2% | -- |
| 08/13/2021 08/13/21 | Rented | $2,195 | 0.0% | -- |
| 08/05/2021 08/05/21 | Under Contract | -- | -- | -- |
| 07/26/2021 07/26/21 | For Rent | $2,195 | +10.0% | -- |
| 06/01/2020 06/01/20 | Rented | $1,995 | 0.0% | -- |
| 05/26/2020 05/26/20 | Under Contract | -- | -- | -- |
| 05/04/2020 05/04/20 | For Rent | $1,995 | +5.0% | -- |
| 10/07/2019 10/07/19 | Rented | $1,900 | -2.6% | -- |
| 10/04/2019 10/04/19 | Under Contract | -- | -- | -- |
| 09/23/2019 09/23/19 | Price Changed | $1,950 | -2.3% | $1 / Sq Ft |
| 08/05/2019 08/05/19 | Price Changed | $1,995 | -4.8% | $1 / Sq Ft |
| 07/22/2019 07/22/19 | Price Changed | $2,095 | -4.6% | $1 / Sq Ft |
| 07/06/2019 07/06/19 | Price Changed | $2,195 | -8.4% | $1 / Sq Ft |
| 06/21/2019 06/21/19 | For Rent | $2,395 | 0.0% | -- |
| 09/16/2016 09/16/16 | Sold | $375,000 | -1.2% | $198 / Sq Ft |
| 08/10/2016 08/10/16 | Pending | -- | -- | -- |
| 08/09/2016 08/09/16 | Price Changed | $379,500 | -2.6% | $200 / Sq Ft |
| 07/18/2016 07/18/16 | Price Changed | $389,500 | -0.1% | $205 / Sq Ft |
| 07/12/2016 07/12/16 | Price Changed | $389,900 | +2.6% | $205 / Sq Ft |
| 07/08/2016 07/08/16 | Price Changed | $380,000 | -2.4% | $200 / Sq Ft |
| 06/10/2016 06/10/16 | Price Changed | $389,500 | -1.4% | $205 / Sq Ft |
| 04/27/2016 04/27/16 | For Sale | $395,000 | -- | $208 / Sq Ft |
Tax History Compared to Growth
Tax History
| Year | Tax Paid | Tax Assessment Tax Assessment Total Assessment is a certain percentage of the fair market value that is determined by local assessors to be the total taxable value of land and additions on the property. | Land | Improvement |
|---|---|---|---|---|
| 2025 | $2,877 | $33,112 | -- | -- |
| 2024 | $3,227 | $31,535 | -- | -- |
| 2023 | $3,227 | $47,450 | $9,490 | $37,960 |
| 2022 | $3,195 | $37,050 | $7,410 | $29,640 |
| 2021 | $3,204 | $33,200 | $6,640 | $26,560 |
| 2020 | $3,105 | $31,300 | $6,260 | $25,040 |
| 2019 | $3,109 | $28,870 | $5,770 | $23,100 |
| 2018 | $3,007 | $27,070 | $5,410 | $21,660 |
| 2017 | $2,882 | $26,080 | $5,210 | $20,870 |
| 2016 | $2,415 | $24,910 | $4,980 | $19,930 |
| 2015 | $2,241 | $24,020 | $4,800 | $19,220 |
Agents Affiliated with this Home
-
Derek Meins
D
Seller's Agent in 2025
Derek Meins
Denali Real Estate, LLC
(602) 855-0707
19 Total Sales
-
Joseph Callaway

Buyer's Agent in 2025
Joseph Callaway
eXp Realty
(602) 796-5751
35 in this area
68 Total Sales
-
Michael Van Vleck
M
Seller Co-Listing Agent in 2022
Michael Van Vleck
Denali Real Estate, LLC
47 Total Sales
-
Luetta Newnam

Buyer's Agent in 2021
Luetta Newnam
Casa Buena Realty, L.L.C.
(602) 570-9596
5 in this area
25 Total Sales
-
Dave Westbrook

Buyer's Agent in 2020
Dave Westbrook
Real Broker
(602) 980-0556
14 in this area
42 Total Sales
-
Patrick Davis

Seller's Agent in 2016
Patrick Davis
eXp Realty
(480) 980-3407
4 in this area
35 Total Sales
Map
Source: Arizona Regional Multiple Listing Service (ARMLS)
MLS Number: 5436370
APN: 215-64-179
- 5802 E Spring Rd
- 6027 E Spring Rd
- 6030 E Crocus Dr
- 14014 N 57th Way
- 5622 E Gelding Dr
- 14013 N 57th Place
- 14241 N 56th Place
- 5704 E Estrid Ave
- 14404 N 56th Place
- 14248 N 56th Place
- 6102 E Friess Dr
- 5751 E Ludlow Dr
- 6102 E Nisbet Rd
- 5532 E Crocus Dr
- 14639 N 55th Place
- 6071 E Ludlow Dr
- 13801 N 57th St
- 15027 N 61st Place
- 6254 E Winchcomb Dr
- 5728 E Sharon Dr
