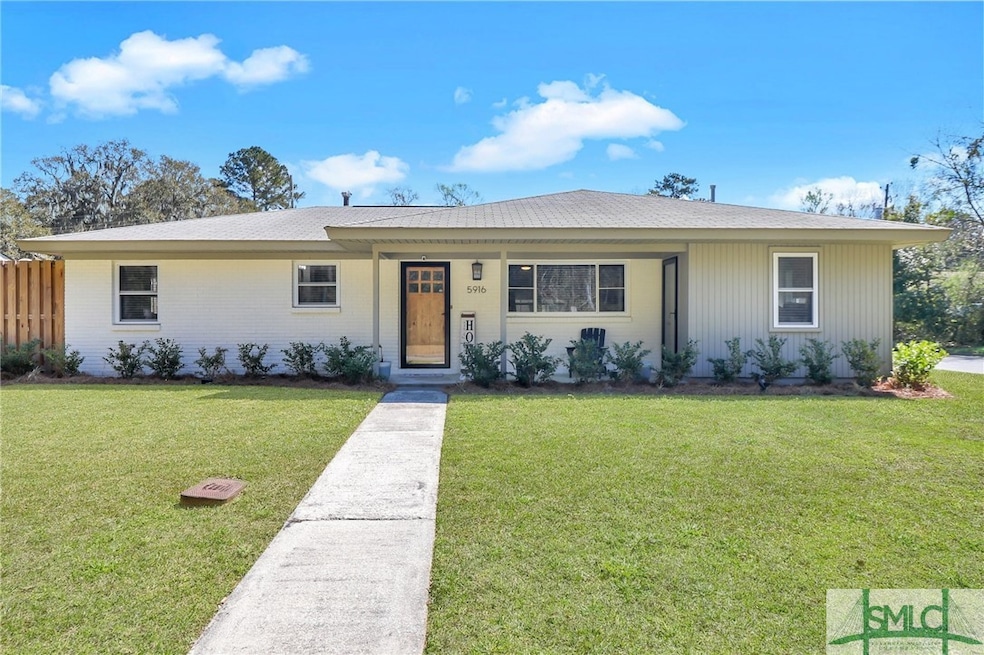
5916 Edison Ave Savannah, GA 31406
Bona Bella-Majestic Oaks NeighborhoodHighlights
- No HOA
- Fenced Yard
- Kitchen Island
- Screened Porch
- Laundry Room
- Fire Pit
About This Home
As of May 2025Welcome to 5916 Edison Avenue. This beautifully renovated home sits on a quiet corner lot in Parkview. Step inside and discover new LVP flooring and stylish finishes throughout. The kitchen features new appliances, upgraded honed quartz counters and an island with bar seating. New cabinets allow for all of your storage needs. The best of outdoor living with a screened in back patio, firepit and cook station for entertaining all of your guests. Large sliding privacy fence allows for easy access to the back yard for additional covered parking. New HVAC in 2023 and water heater in 2024. 15 minutes to downtown, 10 to Daffin Park, Lake Mayer and the Truman Bike path, and 20 minutes to the Tybee Pier. Don’t miss out on this opportunity.
Home Details
Home Type
- Single Family
Est. Annual Taxes
- $3,899
Year Built
- Built in 1958
Lot Details
- 6,970 Sq Ft Lot
- Fenced Yard
- Wood Fence
- 2 Pads in the community
- Property is zoned R6
Home Design
- Brick Exterior Construction
- Slab Foundation
- Asphalt Roof
Interior Spaces
- 1,244 Sq Ft Home
- 1-Story Property
- Screened Porch
Kitchen
- Oven
- Range
- Dishwasher
- Kitchen Island
Bedrooms and Bathrooms
- 3 Bedrooms
- 1 Full Bathroom
Laundry
- Laundry Room
- Washer and Dryer Hookup
Parking
- 2 Carport Spaces
- Off-Street Parking
Outdoor Features
- Patio
- Fire Pit
Schools
- Low Elementary School
- Myers Middle School
- Johnson High School
Utilities
- Central Heating and Cooling System
- Underground Utilities
- Electric Water Heater
- Cable TV Available
Community Details
- No Home Owners Association
- Parkview Subdivision
Listing and Financial Details
- Exclusions: Refrigerator
- Tax Lot 219
- Assessor Parcel Number 2015004008
Ownership History
Purchase Details
Home Financials for this Owner
Home Financials are based on the most recent Mortgage that was taken out on this home.Purchase Details
Home Financials for this Owner
Home Financials are based on the most recent Mortgage that was taken out on this home.Purchase Details
Purchase Details
Similar Homes in Savannah, GA
Home Values in the Area
Average Home Value in this Area
Purchase History
| Date | Type | Sale Price | Title Company |
|---|---|---|---|
| Warranty Deed | $299,900 | -- | |
| Warranty Deed | $140,000 | -- | |
| Interfamily Deed Transfer | -- | -- | |
| Interfamily Deed Transfer | -- | -- |
Mortgage History
| Date | Status | Loan Amount | Loan Type |
|---|---|---|---|
| Open | $316,350 | New Conventional | |
| Closed | $239,920 | New Conventional | |
| Previous Owner | $157,800 | New Conventional |
Property History
| Date | Event | Price | Change | Sq Ft Price |
|---|---|---|---|---|
| 05/15/2025 05/15/25 | Sold | $333,000 | +0.9% | $268 / Sq Ft |
| 03/24/2025 03/24/25 | Pending | -- | -- | -- |
| 03/13/2025 03/13/25 | For Sale | $330,000 | +10.0% | $265 / Sq Ft |
| 11/09/2023 11/09/23 | Sold | $299,900 | 0.0% | $241 / Sq Ft |
| 09/19/2023 09/19/23 | For Sale | $299,900 | -- | $241 / Sq Ft |
Tax History Compared to Growth
Tax History
| Year | Tax Paid | Tax Assessment Tax Assessment Total Assessment is a certain percentage of the fair market value that is determined by local assessors to be the total taxable value of land and additions on the property. | Land | Improvement |
|---|---|---|---|---|
| 2024 | $3,899 | $95,800 | $18,000 | $77,800 |
| 2023 | $697 | $57,120 | $14,000 | $43,120 |
| 2022 | $585 | $47,960 | $14,000 | $33,960 |
| 2021 | $1,630 | $37,360 | $7,400 | $29,960 |
| 2020 | $1,147 | $36,320 | $7,400 | $28,920 |
| 2019 | $1,614 | $36,320 | $7,400 | $28,920 |
| 2018 | $974 | $30,840 | $7,400 | $23,440 |
| 2017 | $816 | $27,840 | $7,400 | $20,440 |
| 2016 | $808 | $27,680 | $7,400 | $20,280 |
| 2015 | $1,038 | $24,880 | $7,400 | $17,480 |
| 2014 | $1,775 | $31,200 | $0 | $0 |
Agents Affiliated with this Home
-
Andrew Kunert

Seller's Agent in 2025
Andrew Kunert
eXp Realty LLC
(937) 638-1874
2 in this area
48 Total Sales
-
Pamela Peterson

Buyer's Agent in 2025
Pamela Peterson
Seabolt Real Estate
(912) 401-2264
2 in this area
114 Total Sales
-
Kristie Sutton

Seller's Agent in 2023
Kristie Sutton
Rawls Realty
(912) 230-7883
1 in this area
33 Total Sales
Map
Source: Savannah Multi-List Corporation
MLS Number: 327282
APN: 2015004008
- 4 Brookview Dr
- 3 Lawrence Dr
- 2416 Bon Air Dr
- 10 Arrowhead Ct
- 2133 Bacon Park Dr
- 9 Gerald Dr
- 28 Gerald Dr
- 126 Windfield Dr
- 12 Majestic Oaks Cir
- 2114 Teresa Dr
- 7 Windfield Ct
- 5513 Betty Dr
- 101 Windfield Dr
- 117 Hope Ln Unit A
- 2041 Brogdon St
- 26 Ralstons Way
- 106 Carolines Retreat
- 105A Hope Ln
- 17 Robin Hood Dr
- 2603 Livingston Ave






