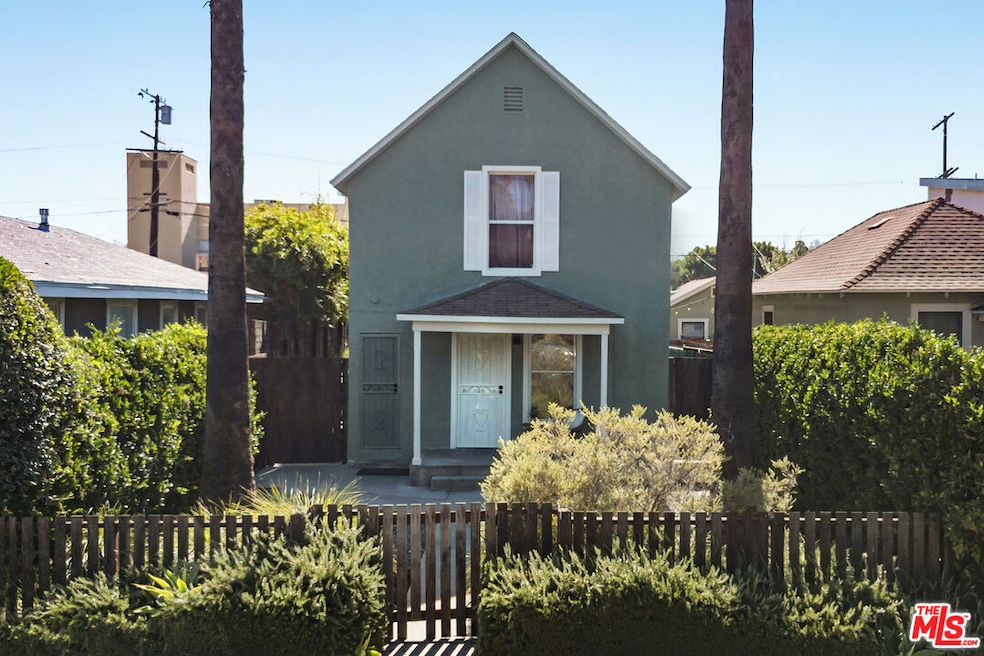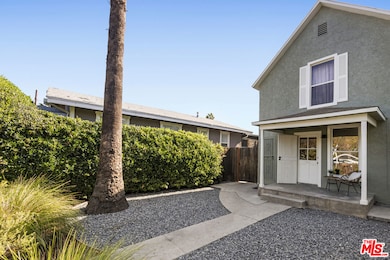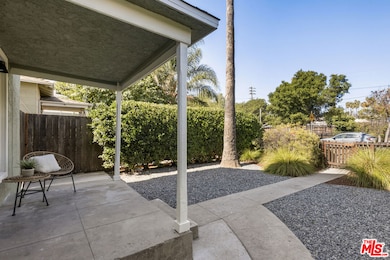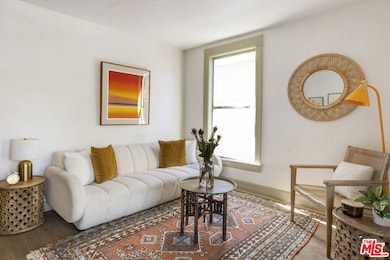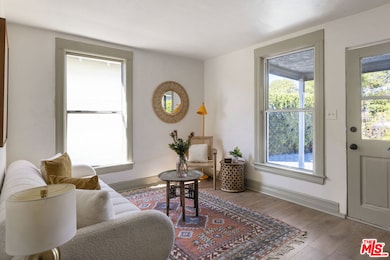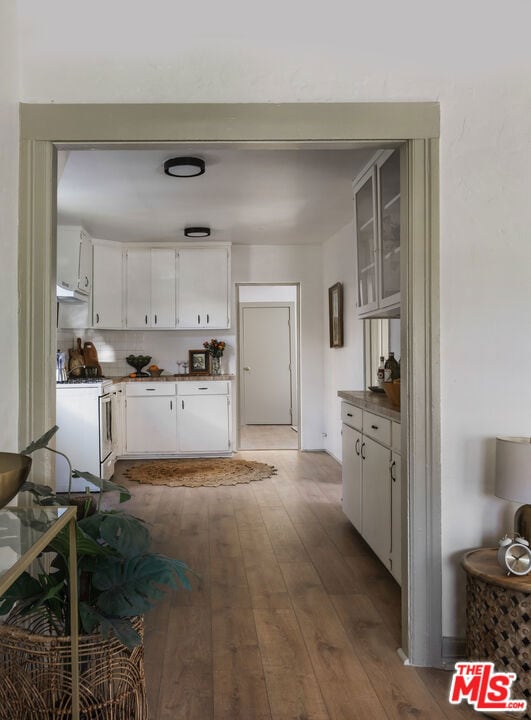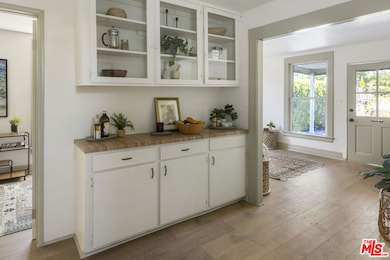5916 Marmion Way Los Angeles, CA 90042
Estimated payment $5,941/month
Highlights
- Property is near public transit
- 3-minute walk to Highland Park Station
- Open Patio
- Den
- Living Room
- 4-minute walk to Highland Park
About This Home
LOCATION, LOCATION, LOCATION! Exceptional three-unit compound in the heart of vibrant Highland Park, offering privacy between residences, income potential, and urban convenience. The front structure features two 2-bedroom, 1-bath units: the lower unit has new floors and bathroom and will be delivered vacant, while the upper unit retains its original character and provides stable rental income. The rear detached ADU is a fully renovated 1-bedroom, 1-bath home with a private deck and automatic gated parking accessed from the alley. An ideal opportunity for an owner-user or investor in a highly desirable location this property combines immediate income with long-term upside potential. Just one block from lively Figueroa Street, enjoy easy access to shops, cafs (Comet Over Delphi, Kitchen Mouse, Triple Beam Pizza, Go Get Em Tiger, Hippo, Highland Park Wine, Alfred Coffee, For The Win, Villa's Tacos, Mason's Dumplings) award-winning restaurants, and the Metro A Line station, with quick freeway connections nearby. This is a unicorn location and must be seen to appreciate the upside value.
Property Details
Home Type
- Multi-Family
Est. Annual Taxes
- $8,245
Year Built
- Built in 1905
Lot Details
- 4,500 Sq Ft Lot
- North Facing Home
- Gated Home
- Rectangular Lot
- Back and Front Yard
Interior Spaces
- 1,910 Sq Ft Home
- 2-Story Property
- Family Room on Second Floor
- Living Room
- Dining Area
- Den
- Oven or Range
- Washer
Bedrooms and Bathrooms
- 5 Bedrooms
- 3 Bathrooms
Parking
- 1 Open Parking Space
- 1 Parking Space
- Driveway
- Automatic Gate
Utilities
- Cooling System Mounted In Outer Wall Opening
- Heating System Mounted To A Wall or Window
- Overhead Utilities
- Multi-Tank Hot Water Heater
- Sewer in Street
Additional Features
- Open Patio
- Property is near public transit
Listing and Financial Details
- The owner pays for water, gardener
- Assessor Parcel Number 5492-013-015
Community Details
Overview
- 2 Buildings
- 3 Units
Building Details
- Rent Control
Map
Home Values in the Area
Average Home Value in this Area
Tax History
| Year | Tax Paid | Tax Assessment Tax Assessment Total Assessment is a certain percentage of the fair market value that is determined by local assessors to be the total taxable value of land and additions on the property. | Land | Improvement |
|---|---|---|---|---|
| 2025 | $8,245 | $675,455 | $501,370 | $174,085 |
| 2024 | $8,245 | $662,212 | $491,540 | $170,672 |
| 2023 | $8,087 | $649,228 | $481,902 | $167,326 |
| 2022 | $7,713 | $636,499 | $472,453 | $164,046 |
| 2021 | $7,614 | $624,020 | $463,190 | $160,830 |
| 2020 | $7,690 | $617,622 | $458,441 | $159,181 |
| 2019 | $7,388 | $605,512 | $449,452 | $156,060 |
| 2018 | $7,317 | $593,640 | $440,640 | $153,000 |
| 2016 | $1,215 | $88,125 | $50,627 | $37,498 |
| 2015 | $1,200 | $86,802 | $49,867 | $36,935 |
| 2014 | $1,204 | $85,103 | $48,891 | $36,212 |
Property History
| Date | Event | Price | List to Sale | Price per Sq Ft | Prior Sale |
|---|---|---|---|---|---|
| 11/07/2025 11/07/25 | Pending | -- | -- | -- | |
| 10/23/2025 10/23/25 | For Sale | $995,000 | +70.8% | $521 / Sq Ft | |
| 07/14/2016 07/14/16 | Sold | $582,500 | -2.0% | $330 / Sq Ft | View Prior Sale |
| 06/24/2016 06/24/16 | Pending | -- | -- | -- | |
| 03/11/2016 03/11/16 | For Sale | $594,500 | -- | $337 / Sq Ft |
Purchase History
| Date | Type | Sale Price | Title Company |
|---|---|---|---|
| Grant Deed | $582,000 | Wfg National Title Company | |
| Interfamily Deed Transfer | -- | Stewart Title | |
| Individual Deed | -- | -- | |
| Individual Deed | -- | -- |
Mortgage History
| Date | Status | Loan Amount | Loan Type |
|---|---|---|---|
| Closed | $0 | Stand Alone Second | |
| Previous Owner | $615,043 | New Conventional | |
| Previous Owner | $55,000 | No Value Available |
Source: The MLS
MLS Number: 25608635
APN: 5492-013-015
- Residence 2 Plan at Arroyo Ridge
- 300 S Avenue 58
- 5133 ,1/4,1/2 Baltimore St
- Residence 1 Plan at Arroyo Ridge
- 125 S Avenue 60
- 5711 Marmion Way
- 209 N Avenue 57
- 211 N Avenue 57
- 219 S Avenue 60
- 5925 Hayes Ave
- 6154 Mount Angelus Dr
- 231 S Avenue 58
- 5727 Benner St
- 5639 Ash St
- 422 N Avenue 61
- 5820 Benner St Unit 106
- 5840 Benner St Unit 201
- 5870 Benner St Unit 102
- 5870 Benner St Unit 304
- 263 Lamont Dr
