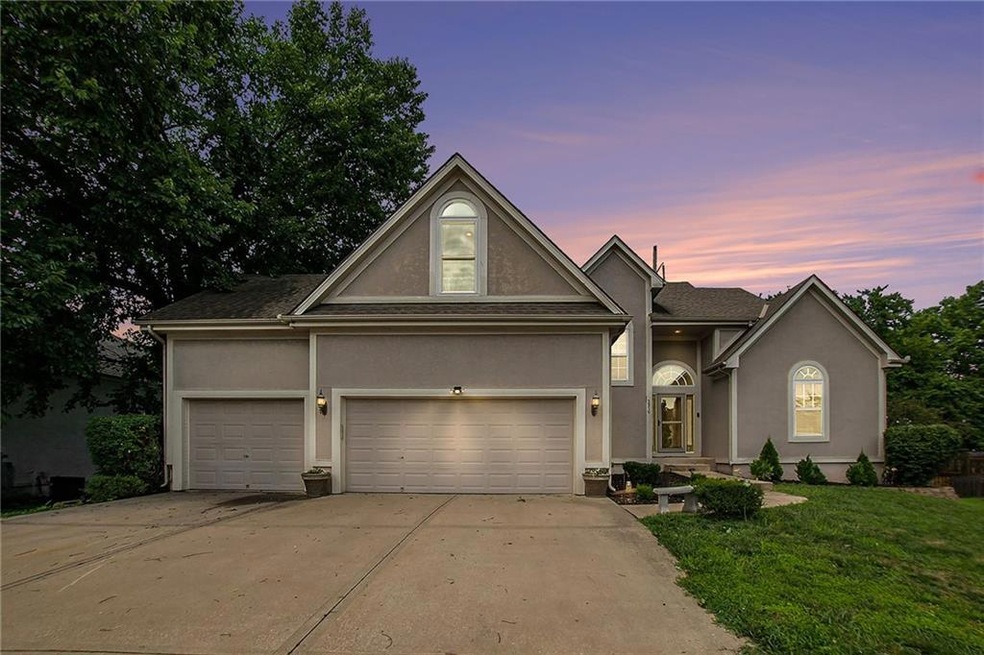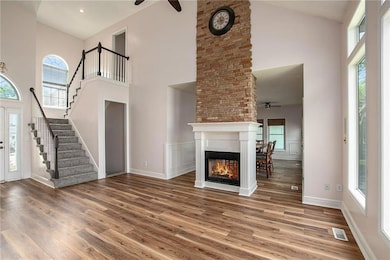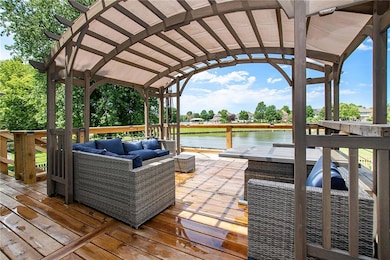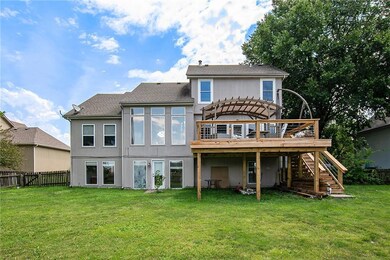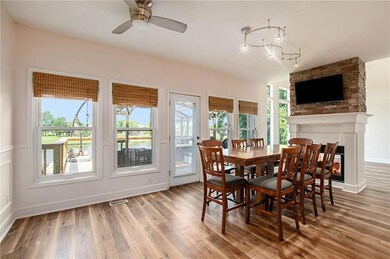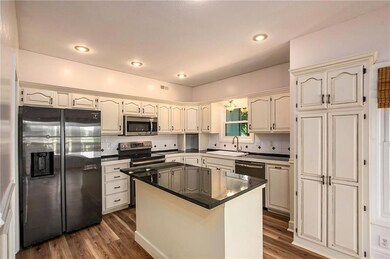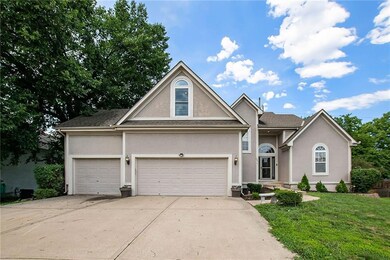
5916 NE Turquoise Dr Lees Summit, MO 64064
Chapel Ridge NeighborhoodHighlights
- Lake Front
- Clubhouse
- Deck
- Voy Spears Jr. Elementary School Rated A
- Fireplace in Kitchen
- Hearth Room
About This Home
As of February 2024MOTIVATED Seller - House does need some repair work and the new price reflects that. This Open & Airy property boasts everything you could ever desire for luxurious and comfortable living. Situated in a tranquil neighborhood, this 5-bedroom home offers room to grow. Upon entering, you'll be captivated by the grandeur of the main floor master suite and roomy en-suite bath, new vinyl flooring on the main level as well as brand new carpeting throughout. See thru fireplace, dining space both off the kitchen or entertainment room on the brand new raised deck overlooking the water.
Last Agent to Sell the Property
Coldwell Banker Distinctive Pr Brokerage Phone: 913-669-1983 License #SP00239973 Listed on: 07/20/2023

Last Buyer's Agent
Coldwell Banker Distinctive Pr Brokerage Phone: 913-669-1983 License #SP00239973 Listed on: 07/20/2023

Home Details
Home Type
- Single Family
Est. Annual Taxes
- $5,300
Year Built
- Built in 1998
Lot Details
- 0.25 Acre Lot
- Lake Front
- Wood Fence
HOA Fees
- $28 Monthly HOA Fees
Parking
- 3 Car Attached Garage
- Garage Door Opener
Home Design
- Traditional Architecture
- Frame Construction
- Composition Roof
Interior Spaces
- 1.5-Story Property
- Vaulted Ceiling
- Ceiling Fan
- Family Room with Fireplace
- Living Room with Fireplace
- Dining Room with Fireplace
- Breakfast Room
- Den
- Attic Fan
Kitchen
- Hearth Room
- Eat-In Kitchen
- Built-In Oven
- Dishwasher
- Kitchen Island
- Fireplace in Kitchen
Flooring
- Carpet
- Luxury Vinyl Plank Tile
Bedrooms and Bathrooms
- 5 Bedrooms
- Main Floor Bedroom
- Walk-In Closet
Finished Basement
- Walk-Out Basement
- Laundry in Basement
Outdoor Features
- Deck
- Playground
Schools
- Voy Spears Elementary School
- Blue Springs South High School
Utilities
- Central Air
- Heating System Uses Natural Gas
Listing and Financial Details
- Assessor Parcel Number 34-820-10-33-00-0-00-000
- $0 special tax assessment
Community Details
Overview
- Oaks Ridge Meadows Subdivision
Recreation
- Community Pool
Additional Features
- Clubhouse
- Building Fire Alarm
Ownership History
Purchase Details
Home Financials for this Owner
Home Financials are based on the most recent Mortgage that was taken out on this home.Purchase Details
Home Financials for this Owner
Home Financials are based on the most recent Mortgage that was taken out on this home.Purchase Details
Home Financials for this Owner
Home Financials are based on the most recent Mortgage that was taken out on this home.Similar Homes in the area
Home Values in the Area
Average Home Value in this Area
Purchase History
| Date | Type | Sale Price | Title Company |
|---|---|---|---|
| Warranty Deed | -- | Kansas City Title | |
| Interfamily Deed Transfer | -- | Ati Title Company | |
| Corporate Deed | -- | -- |
Mortgage History
| Date | Status | Loan Amount | Loan Type |
|---|---|---|---|
| Open | $438,500 | VA | |
| Closed | $305,233 | VA | |
| Closed | $292,125 | VA | |
| Previous Owner | $216,000 | Fannie Mae Freddie Mac | |
| Previous Owner | $53,200 | Stand Alone Second | |
| Previous Owner | $68,248 | Purchase Money Mortgage | |
| Previous Owner | $200,750 | Purchase Money Mortgage |
Property History
| Date | Event | Price | Change | Sq Ft Price |
|---|---|---|---|---|
| 02/07/2024 02/07/24 | Sold | -- | -- | -- |
| 10/28/2023 10/28/23 | Pending | -- | -- | -- |
| 09/25/2023 09/25/23 | For Sale | $485,000 | 0.0% | $135 / Sq Ft |
| 08/26/2023 08/26/23 | Pending | -- | -- | -- |
| 08/01/2023 08/01/23 | Price Changed | $485,000 | -7.6% | $135 / Sq Ft |
| 07/26/2023 07/26/23 | For Sale | $525,000 | +78.3% | $146 / Sq Ft |
| 05/16/2016 05/16/16 | Sold | -- | -- | -- |
| 04/04/2016 04/04/16 | Pending | -- | -- | -- |
| 03/11/2016 03/11/16 | For Sale | $294,500 | -- | $105 / Sq Ft |
Tax History Compared to Growth
Tax History
| Year | Tax Paid | Tax Assessment Tax Assessment Total Assessment is a certain percentage of the fair market value that is determined by local assessors to be the total taxable value of land and additions on the property. | Land | Improvement |
|---|---|---|---|---|
| 2024 | $5,369 | $70,110 | $8,727 | $61,383 |
| 2023 | $5,273 | $70,110 | $10,537 | $59,573 |
| 2022 | $5,276 | $62,130 | $7,974 | $54,156 |
| 2021 | $5,271 | $62,130 | $7,974 | $54,156 |
| 2020 | $4,842 | $56,440 | $7,974 | $48,466 |
| 2019 | $4,693 | $56,440 | $7,974 | $48,466 |
| 2018 | $4,211 | $49,121 | $6,940 | $42,181 |
| 2017 | $4,211 | $49,121 | $6,940 | $42,181 |
| 2016 | $3,953 | $46,265 | $6,878 | $39,387 |
| 2014 | $3,699 | $43,018 | $6,866 | $36,152 |
Agents Affiliated with this Home
-
Tara Myers

Seller's Agent in 2024
Tara Myers
Coldwell Banker Distinctive Pr
(913) 669-1983
2 in this area
133 Total Sales
-
R
Seller's Agent in 2016
Ryan Gehris
USREALTY.COM LLP
-
C
Buyer's Agent in 2016
Christina Bruton
ReeceNichols - Lees Summit
Map
Source: Heartland MLS
MLS Number: 2445704
APN: 34-820-10-33-00-0-00-000
- 6005 NE Agate Cir
- 5920 NE Coral Cir
- 6016 NE Moonstone Dr
- 5937 NE Hidden Valley Dr
- 400 NE Emerald Dr
- 5816 NE Diamond Ct
- 249 NE Misty Meadow Dr
- 5808 NE Coral Dr
- 5713 NE Sapphire Ct
- 18201 E 51st Street Ct S
- 5605 NE Coral Dr
- 19250 E 50th Terrace S
- 5484 NE Northgate Crossing
- 5717 NE Holiday Dr
- 5460 NE Northgate Crossing
- 5615 NE Maybrook Rd
- 4924 S Tierney Dr
- 21212 E 52nd St S
- 6201 NE Upper Wood Rd
- 5416 NE Northgate Crossing
