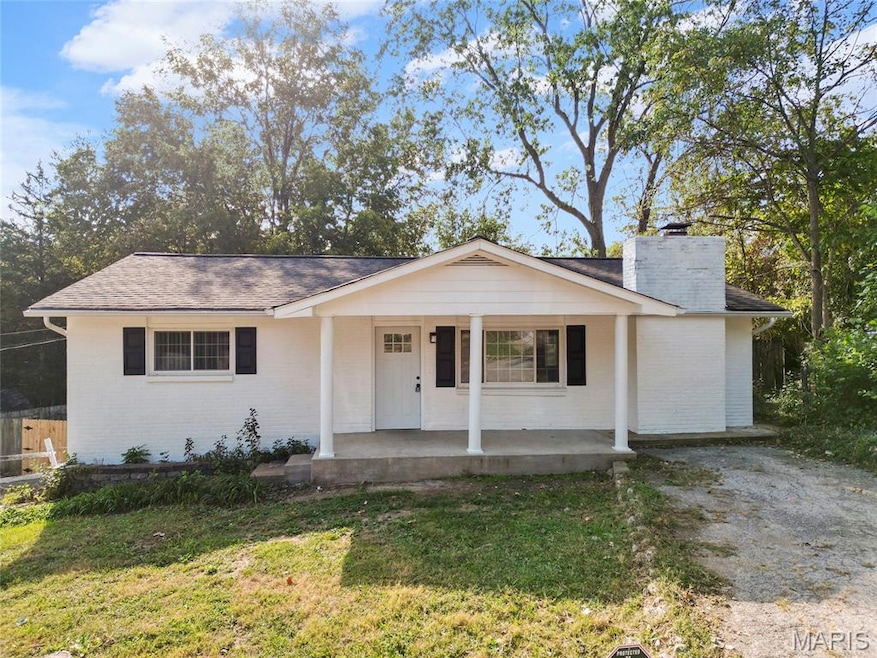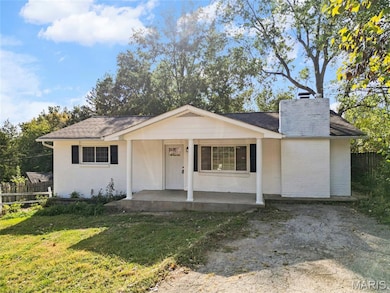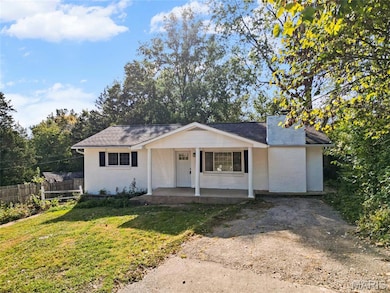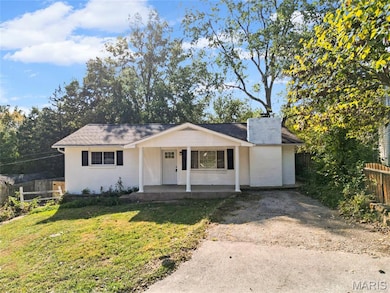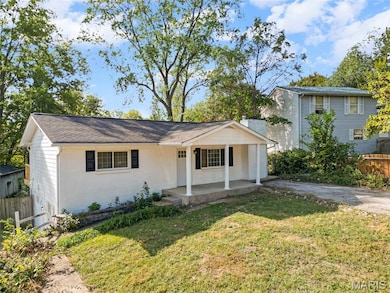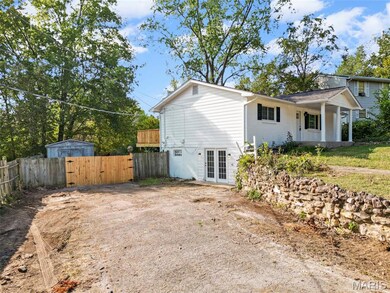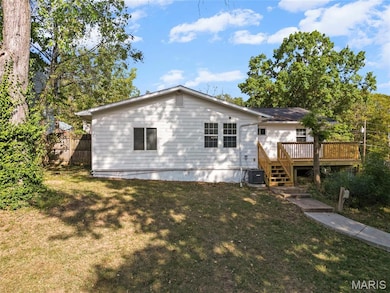5916 Roger Rd House Springs, MO 63051
Estimated payment $1,346/month
Highlights
- Deck
- No HOA
- Stainless Steel Appliances
- Traditional Architecture
- Formal Dining Room
- Brick Veneer
About This Home
Fully Updated & Ready for You!
This move-in-ready 3-bedroom, 1-bath home has all the updates you’ve been looking for! Step inside to a bright, open floor plan filled with natural light and modern finishes throughout. The kitchen features stylish cabinetry, updated countertops, and newer appliances — the perfect setup for cooking or hosting friends. You’ll love the spacious bedrooms with plenty of closet space and the beautifully updated bathroom with sleek tile and fixtures. Fresh paint and flooring give the home a clean, modern feel from top to bottom. Outside, enjoy a level yard with plenty of space for entertaining, gardening, or play. Conveniently located near schools, shopping, and major highways, this home offers comfort, style, and everyday convenience — all at an affordable price.
Don’t miss your chance to make this one yours!
Home Details
Home Type
- Single Family
Est. Annual Taxes
- $2,272
Year Built
- Built in 1962 | Remodeled
Lot Details
- 0.38 Acre Lot
- Few Trees
Parking
- Driveway
Home Design
- Traditional Architecture
- Brick Veneer
- Architectural Shingle Roof
- Asphalt Roof
- Aluminum Siding
- Concrete Perimeter Foundation
Interior Spaces
- 1-Story Property
- Ceiling Fan
- Living Room with Fireplace
- Formal Dining Room
- Stainless Steel Appliances
Bedrooms and Bathrooms
- 3 Bedrooms
- 1 Full Bathroom
Basement
- Walk-Out Basement
- Basement Ceilings are 8 Feet High
- Bedroom in Basement
- Basement Storage
Accessible Home Design
- Accessible Entrance
Outdoor Features
- Deck
- Shed
Schools
- House Springs Elem. Elementary School
- Northwest Valley Middle School
- Northwest High School
Utilities
- Forced Air Heating and Cooling System
- 220 Volts
- Cable TV Available
Community Details
- No Home Owners Association
Listing and Financial Details
- Assessor Parcel Number 03-7.0-26.0-2-010-057
Map
Home Values in the Area
Average Home Value in this Area
Tax History
| Year | Tax Paid | Tax Assessment Tax Assessment Total Assessment is a certain percentage of the fair market value that is determined by local assessors to be the total taxable value of land and additions on the property. | Land | Improvement |
|---|---|---|---|---|
| 2025 | $2,272 | $17,700 | $1,900 | $15,800 |
| 2024 | $2,272 | $16,300 | $1,900 | $14,400 |
| 2023 | $2,272 | $16,300 | $1,900 | $14,400 |
| 2022 | $1,172 | $16,300 | $1,900 | $14,400 |
| 2021 | $1,164 | $16,300 | $1,900 | $14,400 |
| 2020 | $1,054 | $14,400 | $1,600 | $12,800 |
| 2019 | $1,052 | $14,400 | $1,600 | $12,800 |
| 2018 | $1,015 | $13,700 | $1,600 | $12,100 |
| 2017 | $927 | $13,700 | $1,600 | $12,100 |
| 2016 | $840 | $12,300 | $1,500 | $10,800 |
| 2015 | $863 | $12,300 | $1,500 | $10,800 |
| 2013 | -- | $11,900 | $1,500 | $10,400 |
Property History
| Date | Event | Price | List to Sale | Price per Sq Ft |
|---|---|---|---|---|
| 11/07/2025 11/07/25 | Pending | -- | -- | -- |
| 11/03/2025 11/03/25 | Price Changed | $219,000 | -4.4% | $131 / Sq Ft |
| 10/23/2025 10/23/25 | Price Changed | $229,000 | -4.2% | $136 / Sq Ft |
| 10/17/2025 10/17/25 | Price Changed | $239,000 | -2.4% | $142 / Sq Ft |
| 10/08/2025 10/08/25 | Price Changed | $245,000 | 0.0% | $146 / Sq Ft |
| 10/08/2025 10/08/25 | For Sale | $245,000 | -2.0% | $146 / Sq Ft |
| 10/03/2025 10/03/25 | Off Market | -- | -- | -- |
| 09/29/2025 09/29/25 | For Sale | $249,900 | -- | $149 / Sq Ft |
Purchase History
| Date | Type | Sale Price | Title Company |
|---|---|---|---|
| Warranty Deed | -- | True Title Company | |
| Warranty Deed | -- | Commonwealth Land Title | |
| Interfamily Deed Transfer | -- | -- | |
| Interfamily Deed Transfer | $55,200 | -- |
Mortgage History
| Date | Status | Loan Amount | Loan Type |
|---|---|---|---|
| Previous Owner | $131,150 | VA | |
| Previous Owner | $67,500 | No Value Available |
Source: MARIS MLS
MLS Number: MIS25064944
APN: 03-7.0-26.0-2-010-057
- 74 Mockingbird Hill Unit 74
- 103 Bluejay Hill Unit 103
- 0 Old Gravois Rd
- 3734 Carol Park Rd
- 0 High Ridge Manor Resub Lot 6 Unit MIS25049757
- 0 High Ridge Manor Resub Lot 7 Unit MAR25011806
- 0 High Ridge Manor Resub Lot 6 Unit MIS25065011
- 5814 Mayfair Ct
- 6042 Carol St
- 6302 Upper Byrnes Mill Rd
- 5893 Midridge Dr
- 5899 Midridge Dr
- 1020 Elderberry Dr
- 4138 Elizabeth Dr
- 4050 Crest Dr
- 5919 Brookside Place
- 5916 Brookside Place
- 2 Royal II at Manors at Bear Ridge
- 2 Aspen at Bear Ridge
- 6152 Franks Rd
