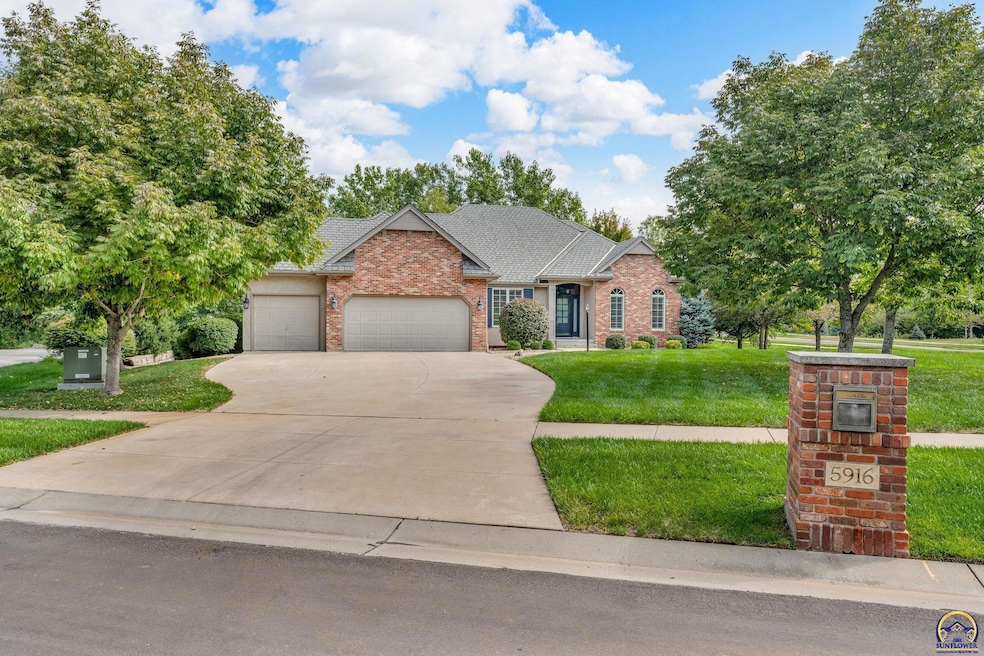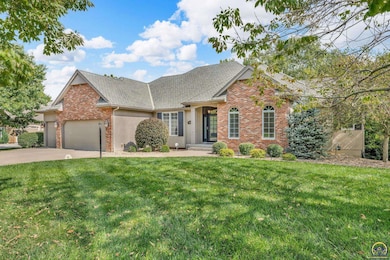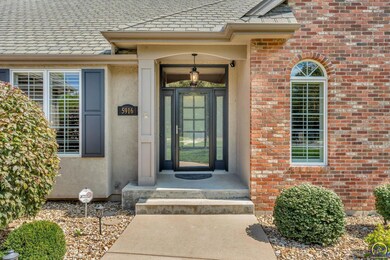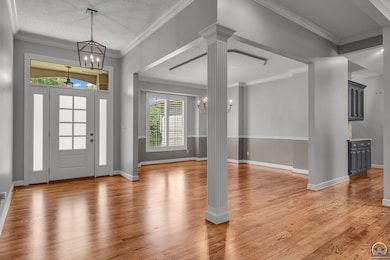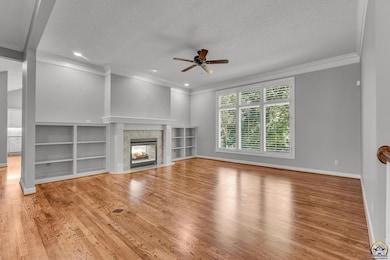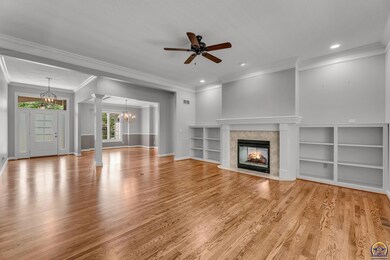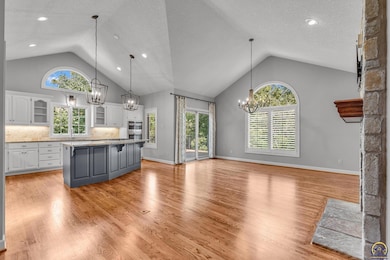5916 SW 43rd Ct Topeka, KS 66610
Estimated payment $4,478/month
Highlights
- Deck
- Family Room with Fireplace
- Ranch Style House
- Jay Shideler Elementary School Rated A-
- Recreation Room
- Whirlpool Bathtub
About This Home
Picture perfect and newly priced. You'll love this expertly updated walk-out ranch located on a quiet cul-de-sac in prestigious Clarion Lakes Subdivision. The half-acre lot features mature trees and an established landscape with the convenience of in-ground irrigation. Fantastic updates to the kitchen and baths are value added for years of enjoyment. You'll love the authentic hardwood floors, custom built cabinetry, subway tile showers, on-trend colors, and newer fixtures. The relatable floor plan offers the possibility of dual main floor bedroom suites. The spacious walk-out basement offers both a game room area and rec room with an additional three bedrooms and two full baths. You'll appreciate the abundance of storage in the unfinished basement area with convenient built-in shelving. No costly special taxes remaining. And while some homes advertise "move-in ready"; this home truly is. Call today to schedule your private viewing and start packing!
Home Details
Home Type
- Single Family
Est. Annual Taxes
- $10,088
Year Built
- Built in 2002
Lot Details
- 0.49 Acre Lot
- Cul-De-Sac
- Corner Lot
HOA Fees
- $163 Monthly HOA Fees
Parking
- 3 Car Attached Garage
- Automatic Garage Door Opener
Home Design
- Ranch Style House
- Architectural Shingle Roof
- Stick Built Home
Interior Spaces
- 4,020 Sq Ft Home
- Coffered Ceiling
- See Through Fireplace
- Gas Fireplace
- Thermal Pane Windows
- Family Room with Fireplace
- Living Room with Fireplace
- Dining Room
- Recreation Room
- Carpet
- Partially Finished Basement
- Basement Fills Entire Space Under The House
Kitchen
- Built-In Oven
- Gas Cooktop
- Microwave
- Dishwasher
- Disposal
Bedrooms and Bathrooms
- 5 Bedrooms
- 4 Full Bathrooms
- Whirlpool Bathtub
Laundry
- Laundry Room
- Laundry on main level
Outdoor Features
- Deck
- Covered Patio or Porch
Schools
- Jay Shideler Elementary School
- Washburn Rural Middle School
- Washburn Rural High School
Utilities
- Humidifier
- Cable TV Available
Community Details
- Association fees include walking trails, common area maintenance, community signage, feature maint (pond etc.)
- Clarion Lakes HOA
- Clarion Lake Subdivision
Listing and Financial Details
- Assessor Parcel Number R61606
Map
Home Values in the Area
Average Home Value in this Area
Tax History
| Year | Tax Paid | Tax Assessment Tax Assessment Total Assessment is a certain percentage of the fair market value that is determined by local assessors to be the total taxable value of land and additions on the property. | Land | Improvement |
|---|---|---|---|---|
| 2025 | $10,088 | $64,645 | -- | -- |
| 2024 | $10,088 | $63,378 | -- | -- |
| 2023 | $10,088 | $60,940 | $0 | $0 |
| 2022 | $8,896 | $54,901 | $0 | $0 |
| 2021 | $8,626 | $47,840 | $0 | $0 |
| 2020 | $9,267 | $46,902 | $0 | $0 |
| 2019 | $9,136 | $45,982 | $0 | $0 |
| 2018 | $8,033 | $45,080 | $0 | $0 |
| 2017 | $8,968 | $44,542 | $0 | $0 |
| 2014 | $9,074 | $44,542 | $0 | $0 |
Property History
| Date | Event | Price | List to Sale | Price per Sq Ft | Prior Sale |
|---|---|---|---|---|---|
| 10/19/2025 10/19/25 | Pending | -- | -- | -- | |
| 10/03/2025 10/03/25 | Price Changed | $659,000 | -2.4% | $164 / Sq Ft | |
| 09/23/2025 09/23/25 | For Sale | $675,000 | +46.7% | $168 / Sq Ft | |
| 05/05/2021 05/05/21 | Sold | -- | -- | -- | View Prior Sale |
| 03/23/2021 03/23/21 | Pending | -- | -- | -- | |
| 03/12/2021 03/12/21 | For Sale | $460,000 | +12.2% | $190 / Sq Ft | |
| 07/14/2017 07/14/17 | Sold | -- | -- | -- | View Prior Sale |
| 06/15/2017 06/15/17 | Pending | -- | -- | -- | |
| 04/04/2017 04/04/17 | For Sale | $410,000 | -- | $102 / Sq Ft |
Purchase History
| Date | Type | Sale Price | Title Company |
|---|---|---|---|
| Warranty Deed | -- | Kansas Secured Title | |
| Trustee Deed | -- | Lawyers Title Of Topeka Inc | |
| Interfamily Deed Transfer | -- | None Available | |
| Warranty Deed | -- | Lawyers Title Of Topeka |
Mortgage History
| Date | Status | Loan Amount | Loan Type |
|---|---|---|---|
| Open | $437,000 | New Conventional | |
| Previous Owner | $365,750 | New Conventional |
Source: Sunflower Association of REALTORS®
MLS Number: 241494
APN: 145-21-0-30-01-053-000
- 0000 SW 43rd Ct Unit BLK B, Lot 10
- 0000 SW Stoneylake Dr Unit Lot 2
- 0000 SW Stoneylake Dr Unit Lot 3
- 30A SW Postoak Dr
- 4612 SW Shenandoah Rd
- 6315 SW 42nd Cir
- 5747 SW 38th St
- 3912 SW Stonybrook Dr
- 5832 SW Clarion Ln
- 3901 SW Stonybrook Dr
- 6247 SW 40th Ct
- 6326 SW 46th Park
- 6322 SW 46th Park
- 6334 SW 46th Park
- 6318 SW 46th Park
- 6319 SW 46th Park
- 5729 SW 37th Terrace
- 3728 SW Stonybrook Dr
- 6239 SW 38th Place
- 3743 SW Clarion Park Dr
