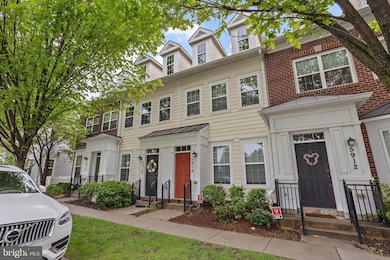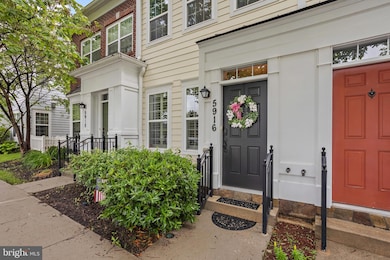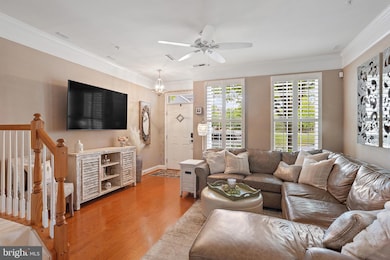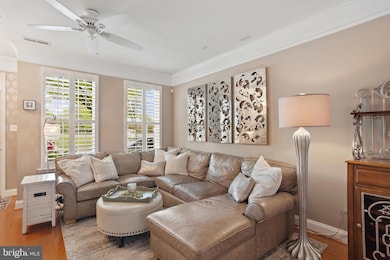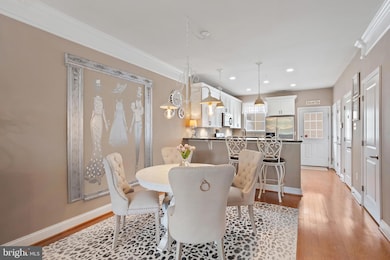
5916 Talbot Dr Ellicott City, MD 21043
Estimated payment $3,468/month
Highlights
- Gourmet Kitchen
- Open Floorplan
- Clubhouse
- Waterloo Elementary School Rated A
- Colonial Architecture
- Wood Flooring
About This Home
Welcome to 5916 Talbot Drive! Nestled in the highly desirable Shipley’s Grant community of Ellicott City, this beautifully maintained 2 bedroom, 2.5 bath home offers the perfect blend of thoughtful updates, comfort, and convenience. Lovingly cared for by its original owner, this home features a welcoming atmosphere that makes you feel right at home from the moment you step inside.The open-concept main level is ideal for both daily living and entertaining, featuring gleaming hardwood floors, a stylish kitchen with granite countertops, stainless steel appliances, and a breakfast bar for casual meals. A designated dining area and a convenient half bath complete the space. Enjoy seamless indoor-outdoor living with your private patio, made possible by the detached garage.Upstairs, you'll find two spacious bedrooms and two full bathrooms. The primary suite features a generous walk-in closet and a private en-suite bathroom. A second full bath is located in the hallway, along with the convenient upstairs laundry area. Plus, brand new carpet adds a fresh touch to the entire upper level & stairs. Storage is never an issue with additional space in the large attic. Life in Shipley’s Grant is vibrant and community-focused, with access to top-tier amenities including two swimming pools, an outdoor fireplace, two clubhouses (available for private rentals), walking/jogging paths, and a tot lot playground. During the spring and summer, enjoy various food trucks every Friday right in the neighborhood!All of this is located just minutes from the best of both Ellicott City and Columbia, offering easy access to shopping, dining, entertainment, and major commuter routes--without paying the Columbia Association fee. Come see why 5916 Talbot Drive isn’t just a house, but also the perfect place to call home!
Open House Schedule
-
Saturday, May 31, 202511:00 am to 12:30 pm5/31/2025 11:00:00 AM +00:005/31/2025 12:30:00 PM +00:00Add to Calendar
-
Sunday, June 01, 202512:00 to 1:30 pm6/1/2025 12:00:00 PM +00:006/1/2025 1:30:00 PM +00:00Add to Calendar
Townhouse Details
Home Type
- Townhome
Est. Annual Taxes
- $6,421
Year Built
- Built in 2012
HOA Fees
- $147 Monthly HOA Fees
Parking
- 1 Car Attached Garage
- Rear-Facing Garage
- Garage Door Opener
Home Design
- Colonial Architecture
- Permanent Foundation
- Frame Construction
Interior Spaces
- 1,330 Sq Ft Home
- Property has 2 Levels
- Open Floorplan
- Crown Molding
- Ceiling Fan
- Recessed Lighting
- Dining Area
- Laundry on upper level
Kitchen
- Gourmet Kitchen
- Upgraded Countertops
Flooring
- Wood
- Carpet
Bedrooms and Bathrooms
- 2 Bedrooms
- En-Suite Bathroom
- Walk-In Closet
- Bathtub with Shower
- Walk-in Shower
Utilities
- Forced Air Heating and Cooling System
- Electric Water Heater
Listing and Financial Details
- Tax Lot C 261
- Assessor Parcel Number 1401318357
Community Details
Overview
- Association fees include common area maintenance, lawn care front, management, pool(s), recreation facility, snow removal, water
- Shipleys Grant HOA
- Shipleys Grant Subdivision
Amenities
- Common Area
- Clubhouse
Recreation
- Community Playground
- Community Pool
- Jogging Path
Map
Home Values in the Area
Average Home Value in this Area
Tax History
| Year | Tax Paid | Tax Assessment Tax Assessment Total Assessment is a certain percentage of the fair market value that is determined by local assessors to be the total taxable value of land and additions on the property. | Land | Improvement |
|---|---|---|---|---|
| 2024 | $6,008 | $418,067 | $0 | $0 |
| 2023 | $5,694 | $395,200 | $205,000 | $190,200 |
| 2022 | $5,536 | $384,233 | $0 | $0 |
| 2021 | $5,221 | $373,267 | $0 | $0 |
| 2020 | $5,221 | $362,300 | $142,500 | $219,800 |
| 2019 | $5,169 | $358,700 | $0 | $0 |
| 2018 | $4,922 | $355,100 | $0 | $0 |
| 2017 | $4,855 | $351,500 | $0 | $0 |
| 2016 | -- | $347,567 | $0 | $0 |
| 2015 | -- | $343,633 | $0 | $0 |
| 2014 | -- | $339,700 | $0 | $0 |
Property History
| Date | Event | Price | Change | Sq Ft Price |
|---|---|---|---|---|
| 05/28/2025 05/28/25 | For Sale | $525,000 | -- | $395 / Sq Ft |
Purchase History
| Date | Type | Sale Price | Title Company |
|---|---|---|---|
| Deed | $359,485 | Residential Title & Escrow C |
Mortgage History
| Date | Status | Loan Amount | Loan Type |
|---|---|---|---|
| Open | $90,000 | Credit Line Revolving | |
| Closed | $63,000 | Credit Line Revolving | |
| Previous Owner | $323,536 | New Conventional |
Similar Homes in Ellicott City, MD
Source: Bright MLS
MLS Number: MDHW2053484
APN: 01-318357
- 5915 Charles Crossing
- 5810 Lois Ln
- 5905-2 Logans Way Unit 2
- 5769 Richards Valley Rd
- 6115 Edward Hill Rd
- 5975 Charles Crossing
- 6021 Prairie Landing Way
- 5718 Goldfinch Ct
- 5769 Goldfinch Ct
- 8385 Montgomery Run Rd Unit G
- 8561 Falls Run Rd Unit I
- 8507 Falls Run Rd Unit K
- 8330 Montgomery Run Rd Unit L
- 8384 Montgomery Run Rd Unit B
- 8583 Falls Run Rd Unit I
- 8613 Falls Run Rd Unit UTE
- 8399 Montgomery Run Rd Unit A
- 8156 Trotters Chase
- 8012 Trotters Chase
- 8459 Oak Bush Terrace

