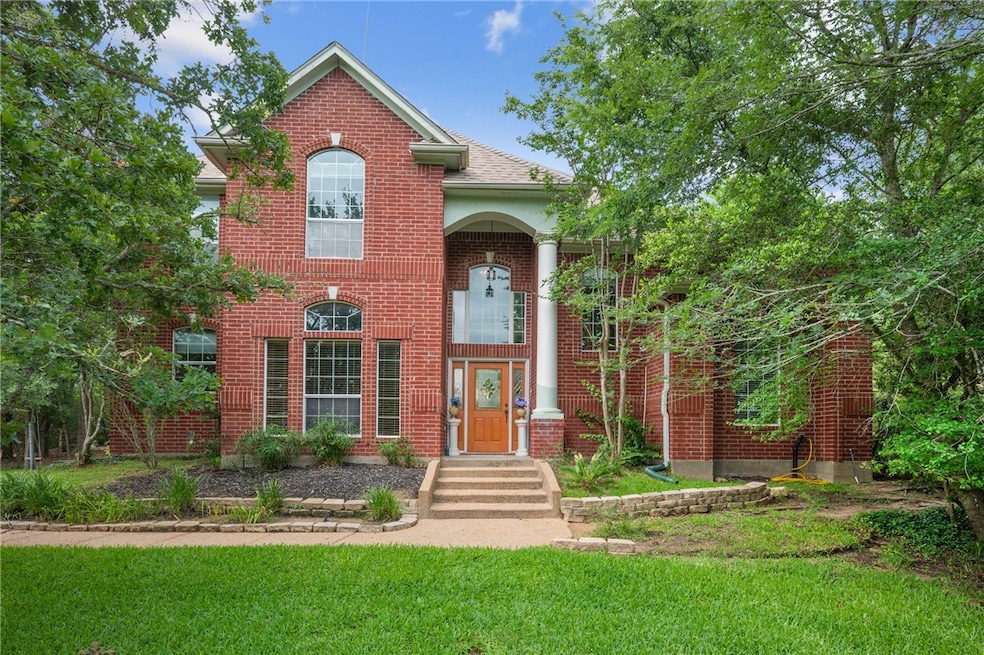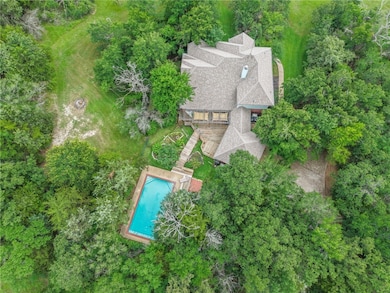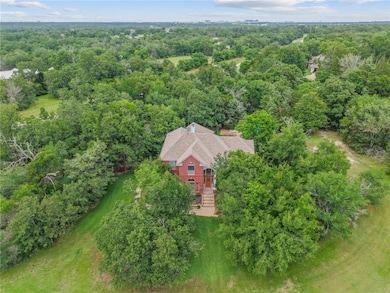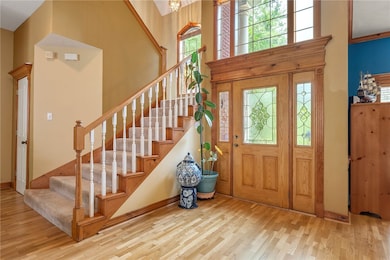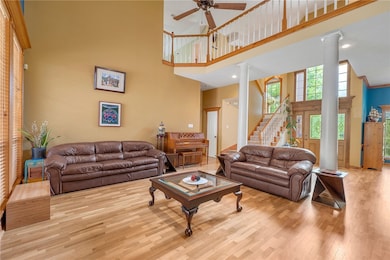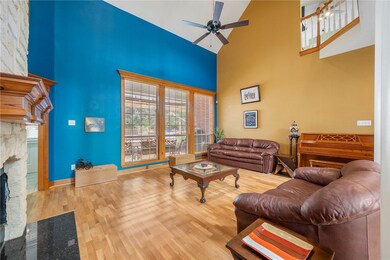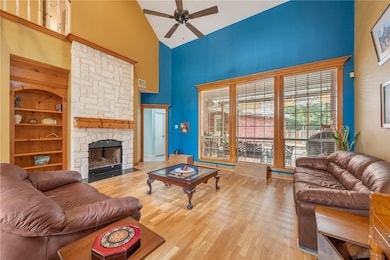
5916 Wild Horse Run College Station, TX 77845
The Estates at River Run NeighborhoodEstimated payment $4,386/month
Highlights
- Popular Property
- In Ground Pool
- Wooded Lot
- Oakwood Intermediate School Rated A
- Deck
- Traditional Architecture
About This Home
NEW PAINT PALETTE COMING SOON! This single owner custom home sits on a very private, heavily wooded 2.66 acre lot in River Run Estates just minutes to College Station amenities. The flexible floor plan offers 4 bedrooms, 2 full baths, 2 half baths, 2 living areas and 2 dining areas. The sun-lit entry leads into the open concept family and formal dining rooms with soaring ceilings and a wall of windows that overlook the covered patio and in-ground pool. The well-appointed kitchen and breakfast area are located off of the family room and offer solid surface counters, extensive built-ins and a large pantry. The private owner's retreat is downstairs at the back of the house and offers large windows overlooking the pool. The primary bathroom offers a frameless glass shower enclosures and separate jet tub. In addition, the first floor offers a laundry room with a sink and ample storage along with a separate a half bath. Beautiful wood floors are throughout the downstairs living area and primary bedroom. Upstairs are three spacious bedrooms with large closets and a full bathroom. The upstairs game room serves as a large second living room and offers extensive built-ins and a convenient half bath. Outside, you will find a patio that flows onto an extended large deck that leads to the large in-ground pool. The outdoor entertaining areas are surrounded by landscaped beds and large mature trees offering a tranquil private setting.
Listing Agent
Keller Williams Realty Brazos Valley office License #0432833 Listed on: 06/01/2025

Home Details
Home Type
- Single Family
Est. Annual Taxes
- $4,984
Year Built
- Built in 1998
Lot Details
- 2.66 Acre Lot
- Partially Fenced Property
- Aluminum or Metal Fence
- Level Lot
- Sprinkler System
- Wooded Lot
- Landscaped with Trees
Parking
- 2 Car Detached Garage
- Garage Door Opener
Home Design
- Traditional Architecture
- Brick Veneer
- Slab Foundation
- Frame Construction
- Shingle Roof
- Composition Roof
Interior Spaces
- 3,131 Sq Ft Home
- 2-Story Property
- High Ceiling
- Ceiling Fan
- Wood Burning Fireplace
- Thermal Windows
- Window Treatments
- French Doors
- Fire and Smoke Detector
- Washer Hookup
Kitchen
- Breakfast Area or Nook
- Built-In Electric Oven
- Cooktop
- Recirculated Exhaust Fan
- Microwave
- Dishwasher
- Granite Countertops
- Disposal
Flooring
- Wood
- Carpet
- Tile
Bedrooms and Bathrooms
- 4 Bedrooms
Eco-Friendly Details
- Energy-Efficient Windows
- Energy-Efficient Insulation
- Ventilation
Outdoor Features
- In Ground Pool
- Deck
- Covered patio or porch
Utilities
- Central Heating and Cooling System
- Heat Pump System
- Programmable Thermostat
- Thermostat
- Co-Op Water
- Electric Water Heater
- Septic System
- High Speed Internet
Listing and Financial Details
- Legal Lot and Block 6 / 5
- Assessor Parcel Number 97787
Community Details
Overview
- Property has a Home Owners Association
- Association fees include common area maintenance
- Estates At River Run Subdivision
- On-Site Maintenance
Amenities
- Building Patio
- Community Storage Space
Map
Home Values in the Area
Average Home Value in this Area
Tax History
| Year | Tax Paid | Tax Assessment Tax Assessment Total Assessment is a certain percentage of the fair market value that is determined by local assessors to be the total taxable value of land and additions on the property. | Land | Improvement |
|---|---|---|---|---|
| 2023 | $4,984 | $529,176 | $107,326 | $421,850 |
| 2022 | $8,171 | $501,268 | $0 | $0 |
| 2021 | $7,993 | $455,698 | $97,569 | $358,129 |
| 2020 | $7,915 | $448,078 | $97,569 | $350,509 |
| 2019 | $7,884 | $417,780 | $97,570 | $320,210 |
| 2018 | $7,787 | $407,060 | $97,570 | $309,490 |
| 2017 | $7,684 | $402,850 | $97,570 | $305,280 |
| 2016 | $7,303 | $382,910 | $59,710 | $323,200 |
| 2015 | $6,493 | $357,460 | $59,710 | $297,750 |
| 2014 | $6,493 | $353,950 | $65,690 | $288,260 |
Property History
| Date | Event | Price | Change | Sq Ft Price |
|---|---|---|---|---|
| 07/19/2025 07/19/25 | For Sale | $697,000 | -2.8% | $223 / Sq Ft |
| 06/01/2025 06/01/25 | For Sale | $717,000 | -- | $229 / Sq Ft |
Mortgage History
| Date | Status | Loan Amount | Loan Type |
|---|---|---|---|
| Closed | $79,000 | Credit Line Revolving |
Similar Homes in College Station, TX
Source: Bryan-College Station Regional Multiple Listing Service
MLS Number: 25006388
APN: 97787
- 12411 Hopes Creek Rd
- 9633 Whispering Ridge
- 000 Hickory Road at G H Alani Rd
- 22.289 acres River Rd
- 0 River Rd
- 1278 Gainesville Dr
- 4424/4426, 4428/4430 Reveille Rd
- 10706 Reveille Dr
- 9342 White Creek Rd
- 4018 Arboleda Dr
- 12744 Hunters Creek Rd
- 3994 Arboleda Dr
- 12800 Hunters Creek Rd
- 3946 Arboleda Dr
- 6558 Brazos Dr
- 12994 Hunters Creek Rd
- 1956 Sherrill Ct
- 1615 Briscoe Manor Ct
- 3702 Archer Falls Ct
- 3711 Archer Falls Ct
- 9668 Myrtle Dr
- 9581 Valley View Dr Unit BZ
- 3003 Alpha Wolf Ct
- 950 Town Lake Dr Unit 1327
- 950 Town Lake Dr Unit 3204
- 950 Town Lake Dr Unit 1220
- 950 Town Lake Dr Unit 1118
- 950 Town Lake Dr Unit 5304
- 950 Town Lake Dr Unit 5210
- 950 Town Lake Dr Unit 5303
- 950 Town Lake Dr Unit 7106
- 950 Town Lake Dr Unit 1308
- 950 Town Lake Dr Unit 2205
- 950 Town Lake Dr Unit 2303
- 950 Town Lake Dr Unit 2204
- 950 Town Lake Dr Unit 4306
- 950 Town Lake Dr Unit 5212
- 950 Town Lake Dr Unit 5307
- 950 Town Lake Dr Unit 7303
- 1350 Harvey Mitchell Pkwy S
