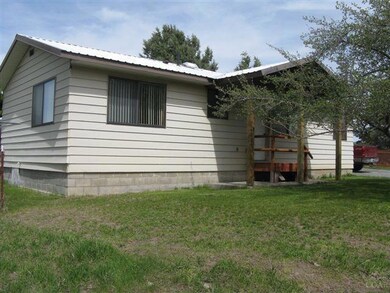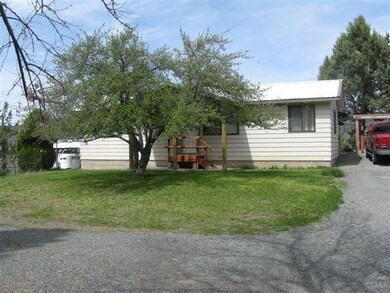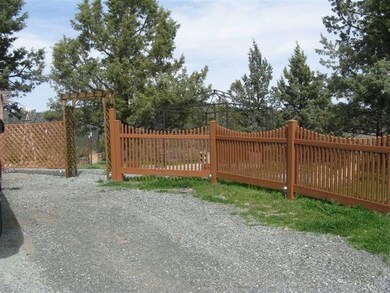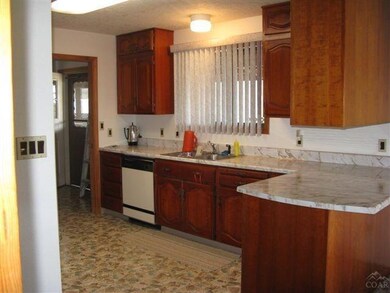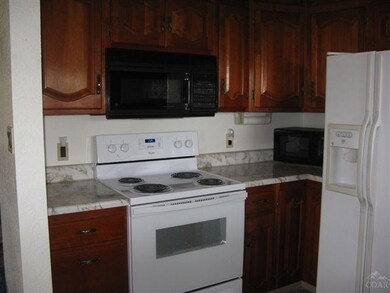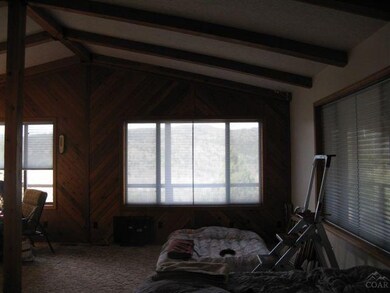
59169 Gibson Ln John Day, OR 97845
Highlights
- Golf Course Community
- Mountain View
- Ranch Style House
- Spa
- Deck
- No HOA
About This Home
As of March 2015Nice John Day Home On 4 Acres! Private setting in Country Club Estates, living room w/vaulted ceilings, large view windows, kitchen w/Cherry Wood Cabinets, fridge, range & dishwasher, dining area, utility room w/outside access, 2 bath, 3 bedroom each with an outside access, master w/slider onto wrap around covered deck w/hot tub, carpet & vinyl flooring, landscaped, gazebo, large shop, well and city water, RV area. $193,000 #784(adjoining 3 acres available for $35,000)
Last Agent to Sell the Property
Duke Warner Realty License #960300066 Listed on: 04/15/2014
Home Details
Home Type
- Single Family
Est. Annual Taxes
- $2,094
Year Built
- Built in 1981
Lot Details
- 4 Acre Lot
- Landscaped
- Property is zoned SR-1UGB, SR-1UGB
Parking
- No Garage
Property Views
- Mountain
- Territorial
Home Design
- Ranch Style House
- Block Foundation
- Frame Construction
- Metal Roof
Interior Spaces
- 1,600 Sq Ft Home
- Ceiling Fan
- Living Room with Fireplace
- Laundry Room
Kitchen
- Eat-In Kitchen
- <<OvenToken>>
- Range<<rangeHoodToken>>
- Dishwasher
Flooring
- Carpet
- Vinyl
Bedrooms and Bathrooms
- 3 Bedrooms
- 2 Full Bathrooms
Outdoor Features
- Spa
- Deck
- Patio
- Gazebo
- Separate Outdoor Workshop
Utilities
- Cooling System Mounted To A Wall/Window
- Forced Air Heating System
- Heating System Uses Wood
- Well
- Septic Tank
Community Details
Overview
- No Home Owners Association
Recreation
- Golf Course Community
- Tennis Courts
- Community Pool
- Park
Ownership History
Purchase Details
Home Financials for this Owner
Home Financials are based on the most recent Mortgage that was taken out on this home.Purchase Details
Home Financials for this Owner
Home Financials are based on the most recent Mortgage that was taken out on this home.Similar Homes in John Day, OR
Home Values in the Area
Average Home Value in this Area
Purchase History
| Date | Type | Sale Price | Title Company |
|---|---|---|---|
| Warranty Deed | $357,000 | Land Title Company | |
| Interfamily Deed Transfer | -- | None Available |
Mortgage History
| Date | Status | Loan Amount | Loan Type |
|---|---|---|---|
| Open | $285,600 | New Conventional |
Property History
| Date | Event | Price | Change | Sq Ft Price |
|---|---|---|---|---|
| 03/11/2015 03/11/15 | Sold | $169,900 | -32.0% | $106 / Sq Ft |
| 01/27/2015 01/27/15 | Pending | -- | -- | -- |
| 04/15/2014 04/15/14 | For Sale | $250,000 | -- | $156 / Sq Ft |
Tax History Compared to Growth
Tax History
| Year | Tax Paid | Tax Assessment Tax Assessment Total Assessment is a certain percentage of the fair market value that is determined by local assessors to be the total taxable value of land and additions on the property. | Land | Improvement |
|---|---|---|---|---|
| 2024 | $2,501 | $198,264 | $95,898 | $102,366 |
| 2023 | $2,453 | $192,490 | $93,105 | $99,385 |
| 2022 | $2,384 | $186,884 | $76,826 | $110,058 |
| 2021 | $2,308 | $181,441 | $74,590 | $106,851 |
| 2020 | $2,450 | $176,157 | $72,415 | $103,742 |
| 2019 | $2,372 | $171,027 | $70,307 | $100,720 |
| 2018 | $2,546 | $166,046 | $68,258 | $97,788 |
| 2017 | $2,207 | $161,210 | $66,270 | $94,940 |
| 2016 | $2,128 | $155,010 | $63,720 | $91,290 |
Agents Affiliated with this Home
-
Lori Hickerson

Seller's Agent in 2015
Lori Hickerson
Duke Warner Realty
(541) 575-2617
177 Total Sales
-
Babette Larson
B
Seller Co-Listing Agent in 2015
Babette Larson
Duke Warner Realty
(541) 987-2363
108 Total Sales
Map
Source: Oregon Datashare
MLS Number: 201403150
APN: 13S3129A0030001
- 59169 Gibson Ln
- 60355 Highway 26
- 27881 Apple Rd
- 0 E Side Ln Unit 201102803
- 0 County Rd 74b Unit 11554207
- 59591 High Ridge Ln
- 0 Industrial Park Rd Unit 220186224
- 0 Industrial Park Rd Unit 220186217
- 0 Industrial Park Rd Unit 220186207
- 0 Industrial Park Rd Unit 24388826
- 0 Industrial Park Rd Unit 24404920
- 353 Patterson Bridge Rd
- 0 Industrial Park Unit 24683015
- 0 SW 4th Ave Unit 24562517
- 58392 Antelope Ln
- 537 NW Charolais Heights
- 228 NW 2nd Ave
- 227 NW 2nd Ave
- 212 NW Bridge St
- 59683 Hwy 26

