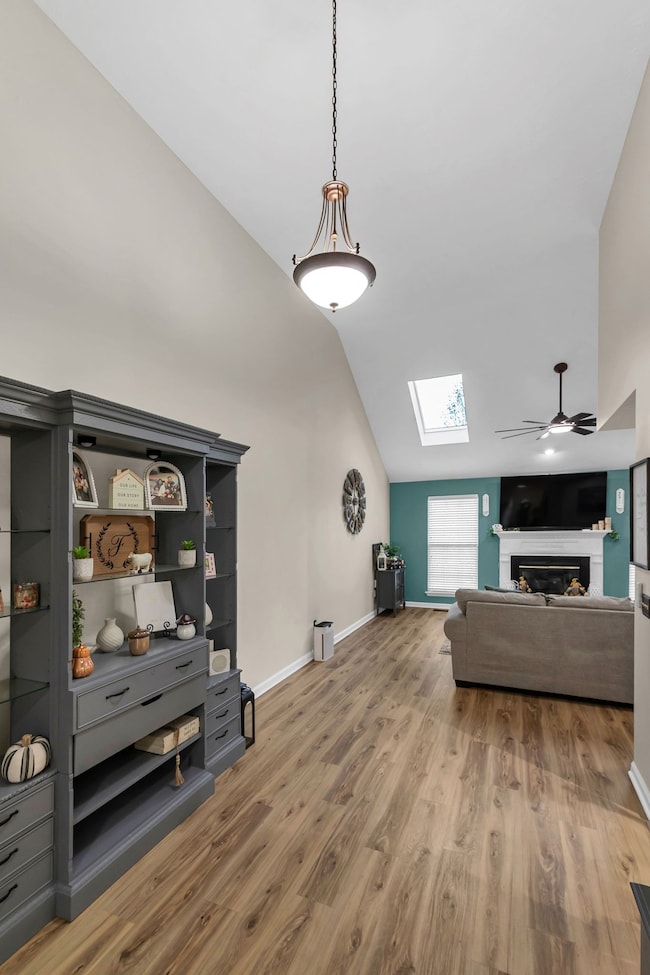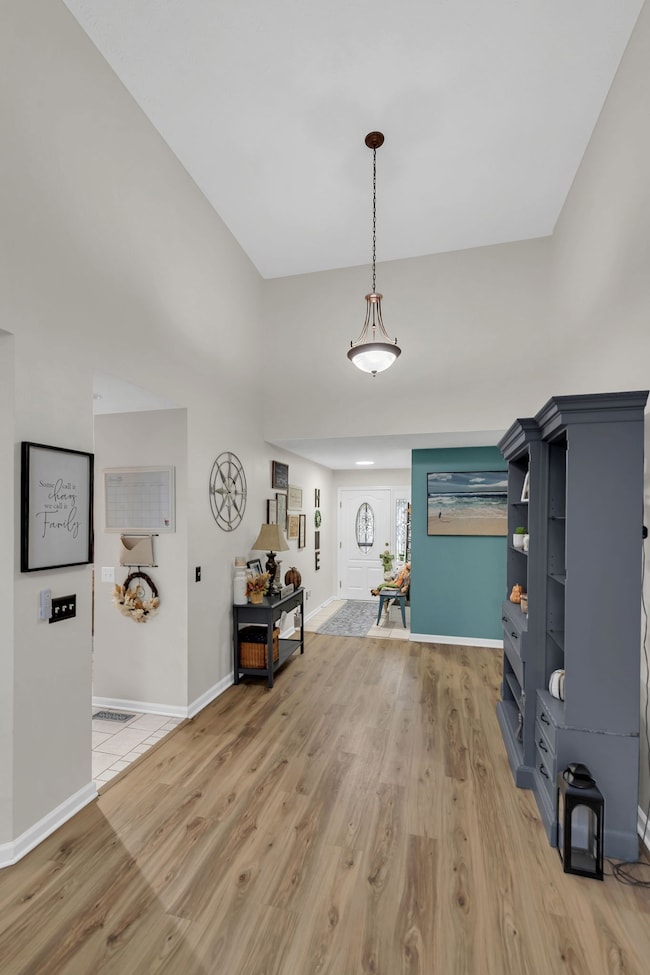5917 Banning Cir Antioch, TN 37013
Oak Highlands NeighborhoodEstimated payment $2,606/month
Highlights
- Open Floorplan
- Great Room with Fireplace
- High Ceiling
- Deck
- Bamboo Flooring
- Covered Patio or Porch
About This Home
Beautifully maintained home with hardwood and tile throughout-no carpet! Features high ceilings, fresh paint, and a kitchen with modern finishes, wine refrigerator and bar. Enjoy year-round comfort with a whole-house generator, security doors, and a personal gun safe. Outdoor living is a breeze with a covered deck and permanent natural-gas grill. Massive 35x24 garage includes an oversize entry door and utility sink, perfect for hobbies or storage. Additional storage options continue with the expansive climate controlled crawl space. Exterior upgrades include permanent trim lighting, gutter guards, and a full-yard sprinkler system. Convenient location near I-24 with thoughtful upgrades inside and out. Home is move-in ready and loaded with extras! Must see to appreciate!
Listing Agent
Crye-Leike, Inc., REALTORS Brokerage Phone: 6153903849 License #350018 Listed on: 11/10/2025

Home Details
Home Type
- Single Family
Est. Annual Taxes
- $2,276
Year Built
- Built in 2001
Lot Details
- 10,019 Sq Ft Lot
- Lot Dimensions are 35 x 116
- Cul-De-Sac
- Back Yard Fenced
- Irrigation
HOA Fees
- $12 Monthly HOA Fees
Parking
- 3 Car Attached Garage
- 2 Open Parking Spaces
- Front Facing Garage
- Garage Door Opener
Home Design
- Brick Exterior Construction
Interior Spaces
- 2,080 Sq Ft Home
- Property has 1 Level
- Open Floorplan
- High Ceiling
- Ceiling Fan
- Gas Fireplace
- Entrance Foyer
- Great Room with Fireplace
- Combination Dining and Living Room
- Bamboo Flooring
- Crawl Space
Kitchen
- Double Oven
- Microwave
- Ice Maker
- Dishwasher
- Stainless Steel Appliances
- Disposal
Bedrooms and Bathrooms
- 3 Main Level Bedrooms
- Walk-In Closet
- 2 Full Bathrooms
- Double Vanity
Laundry
- Dryer
- Washer
Home Security
- Smart Lights or Controls
- Carbon Monoxide Detectors
- Fire and Smoke Detector
Outdoor Features
- Deck
- Covered Patio or Porch
- Outdoor Gas Grill
Schools
- A. Z. Kelley Elementary School
- Thurgood Marshall Middle School
- Cane Ridge High School
Utilities
- Central Heating and Cooling System
- Heating System Uses Natural Gas
Community Details
- $500 One-Time Secondary Association Fee
- Association fees include ground maintenance
- October Woods Subdivision
Listing and Financial Details
- Assessor Parcel Number 183050A31500CO
Map
Home Values in the Area
Average Home Value in this Area
Tax History
| Year | Tax Paid | Tax Assessment Tax Assessment Total Assessment is a certain percentage of the fair market value that is determined by local assessors to be the total taxable value of land and additions on the property. | Land | Improvement |
|---|---|---|---|---|
| 2024 | $2,276 | $77,875 | $16,250 | $61,625 |
| 2023 | $2,276 | $77,875 | $16,250 | $61,625 |
| 2022 | $2,950 | $77,875 | $16,250 | $61,625 |
| 2021 | $2,300 | $77,875 | $16,250 | $61,625 |
| 2020 | $1,898 | $50,100 | $11,500 | $38,600 |
| 2019 | $1,380 | $50,100 | $11,500 | $38,600 |
Property History
| Date | Event | Price | List to Sale | Price per Sq Ft |
|---|---|---|---|---|
| 11/11/2025 11/11/25 | For Sale | $457,000 | 0.0% | $220 / Sq Ft |
| 11/10/2025 11/10/25 | Price Changed | $457,000 | -- | $220 / Sq Ft |
Purchase History
| Date | Type | Sale Price | Title Company |
|---|---|---|---|
| Warranty Deed | $400,000 | None Listed On Document | |
| Warranty Deed | $166,428 | -- |
Mortgage History
| Date | Status | Loan Amount | Loan Type |
|---|---|---|---|
| Open | $6,000 | New Conventional | |
| Open | $389,702 | FHA |
Source: Realtracs
MLS Number: 3043156
APN: 183-05-0A-315-00
- 3629 Applewood Ln
- 433 Old Hickory Blvd
- 7309 Smokey Hill Rd
- 508 Appleseed Ct
- 0 Old Hickory Blvd Unit RTC2673022
- 921 Calvin Ct
- 841 Lewis Way
- 828 Lewis Way
- 824 Lewis Way
- Chandler Plan at Briarcreek - Legacy Series
- Sherwood Plan at Briarcreek - Bronze Series
- Cottonwood Plan at Briarcreek - Legacy Series
- Cottonwood Plan at Briarcreek - Bronze Series
- Johnson Plan at Briarcreek - Bronze Series
- Chandler Plan at Briarcreek - Bronze Series
- Rockwell Plan at Briarcreek - Bronze Series
- Manchester Plan at Briarcreek - Bronze Series
- Chatham Plan at Briarcreek - Legacy Series
- Sherwood Plan at Briarcreek - Legacy Series
- Manchester Plan at Briarcreek - Legacy Series
- 5555 Craftwood Dr
- 804 Morningwood Place
- 6544 Broken Bow Dr
- 5251 Catspaw Dr
- 13153 Old Hickory Blvd
- 1436 White Dutch Ln
- 7241 Legacy Dr
- 3100 Old Franklin Rd
- 208 Parker Dr
- 7904 Rainey Dr
- 7165 Legacy Dr
- 2570 Haskell Dr
- 3144 Old Franklin Rd
- 7863 Rainey Dr
- 1104 Spring Path Ln
- 2445 Haskell Dr
- 7827 Rainey Dr
- 7416 Maggie Dr
- 593 Pleasant Hill Dr
- 632 Blake Moore Dr






