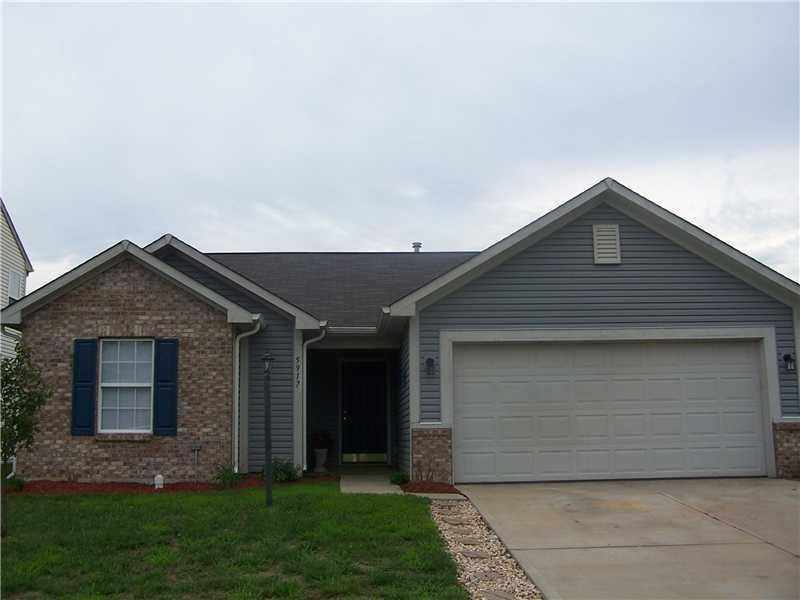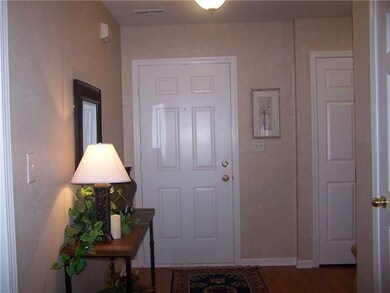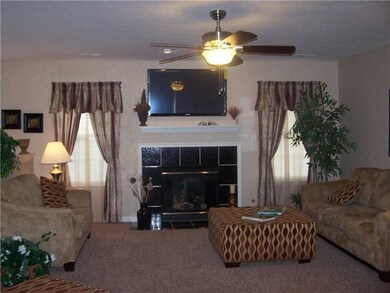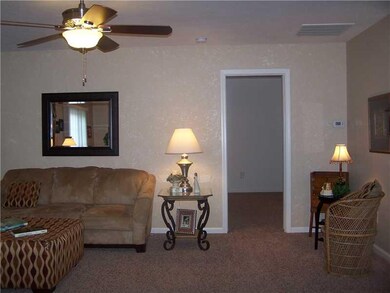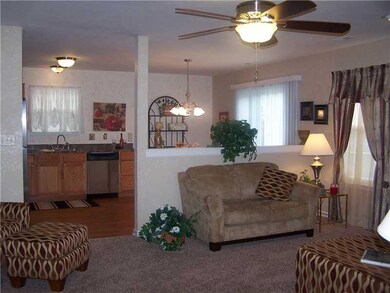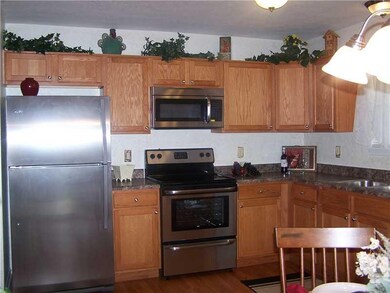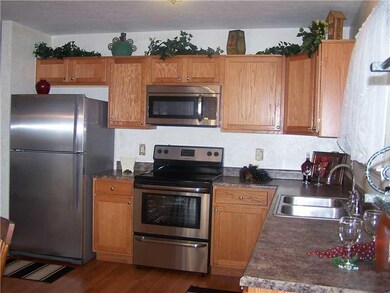
5917 Jackie Ln Indianapolis, IN 46221
West Newton NeighborhoodAbout This Home
As of November 2012COME SEE THIS TOTALLY REMODELED HOME IN CROSSFIELD. OVER 1400 SQ FT, 3 BDRM, 2 BATH, WITH ALL NEW FLOORING, PAINTED THROUGHOUT, LIGHTING, UPDATED FAUCETS. LARGE GRT RM HAS GAS FP, & BRAND NEW 50 IN FLAT SCREEN TV WHICH STAYS. EAT IN KITCHEN W/SS APPL.SPLIT BDRM FLOOR PLAN- LARGE MASTER SUITE W/WIC. LAUNDRY ROOM (WASHER/DRYER STAYS). 2 CAR ATT GARAGE. FULL PRIVACY FENCED BACK YARD. ALL NEW LANDSCAPING OUTSIDE. THIS IS A MUST SEE!!
Last Agent to Sell the Property
Integrity Home Realty License #RB14031794 Listed on: 09/08/2012
Last Buyer's Agent
Louise Bergmann
F.C. Tucker Company

Home Details
Home Type
- Single Family
Est. Annual Taxes
- $938
Year Built
- 2005
HOA Fees
- $16 per month
Utilities
- Heating System Uses Gas
- Gas Water Heater
Ownership History
Purchase Details
Home Financials for this Owner
Home Financials are based on the most recent Mortgage that was taken out on this home.Purchase Details
Home Financials for this Owner
Home Financials are based on the most recent Mortgage that was taken out on this home.Purchase Details
Home Financials for this Owner
Home Financials are based on the most recent Mortgage that was taken out on this home.Purchase Details
Purchase Details
Purchase Details
Similar Homes in Indianapolis, IN
Home Values in the Area
Average Home Value in this Area
Purchase History
| Date | Type | Sale Price | Title Company |
|---|---|---|---|
| Warranty Deed | -- | -- | |
| Deed | $97,000 | -- | |
| Special Warranty Deed | -- | None Available | |
| Corporate Deed | -- | None Available | |
| Sheriffs Deed | $143,901 | None Available | |
| Warranty Deed | -- | None Available |
Mortgage History
| Date | Status | Loan Amount | Loan Type |
|---|---|---|---|
| Open | $95,243 | FHA | |
| Closed | $0 | Stand Alone Second |
Property History
| Date | Event | Price | Change | Sq Ft Price |
|---|---|---|---|---|
| 11/09/2012 11/09/12 | Sold | $97,000 | 0.0% | $67 / Sq Ft |
| 10/26/2012 10/26/12 | Pending | -- | -- | -- |
| 09/07/2012 09/07/12 | For Sale | $97,000 | +47.0% | $67 / Sq Ft |
| 09/06/2012 09/06/12 | Sold | $66,000 | 0.0% | $46 / Sq Ft |
| 07/16/2012 07/16/12 | Pending | -- | -- | -- |
| 06/07/2012 06/07/12 | For Sale | $66,000 | -- | $46 / Sq Ft |
Tax History Compared to Growth
Tax History
| Year | Tax Paid | Tax Assessment Tax Assessment Total Assessment is a certain percentage of the fair market value that is determined by local assessors to be the total taxable value of land and additions on the property. | Land | Improvement |
|---|---|---|---|---|
| 2024 | $2,254 | $216,600 | $14,600 | $202,000 |
| 2023 | $2,254 | $195,900 | $14,600 | $181,300 |
| 2022 | $2,053 | $175,100 | $14,600 | $160,500 |
| 2021 | $1,618 | $137,000 | $14,600 | $122,400 |
| 2020 | $1,542 | $138,400 | $14,600 | $123,800 |
| 2019 | $1,473 | $125,100 | $14,600 | $110,500 |
| 2018 | $1,361 | $116,800 | $14,600 | $102,200 |
| 2017 | $1,310 | $111,900 | $14,600 | $97,300 |
| 2016 | $1,244 | $106,600 | $14,600 | $92,000 |
| 2014 | $1,052 | $97,000 | $14,600 | $82,400 |
| 2013 | $970 | $97,000 | $14,600 | $82,400 |
Agents Affiliated with this Home
-
M
Seller's Agent in 2012
Michele Marsh
Integrity Home Realty
(317) 294-5045
1 in this area
69 Total Sales
-

Seller's Agent in 2012
Jennifer Wilmoth
Wilmoth Group
(239) 233-4586
140 Total Sales
-
L
Buyer's Agent in 2012
Louise Bergmann
F.C. Tucker Company
Map
Source: MIBOR Broker Listing Cooperative®
MLS Number: 21195624
APN: 49-13-13-101-038.000-200
- 5848 Sable Dr
- 5924 Sable Dr
- 7352 Graymont Dr
- 5832 Cabot Dr
- 5842 Minden Dr
- 6545 W Southport Rd
- 6837 Littleton Dr
- 5541 Lippan Way
- 6737 Raritan Dr
- 6611 Kellum Dr
- 6714 Granner Ct
- 5801 Mills Rd
- 6302 W Loretta Dr
- 6412 Cradle River Dr
- 6310 Kellum Dr
- 6332 Long River Ln
- 6230 Timberland Ct
- 7414 Mendenhall Rd
- 6350 Emerald Springs Dr
- 6354 River Run Dr
