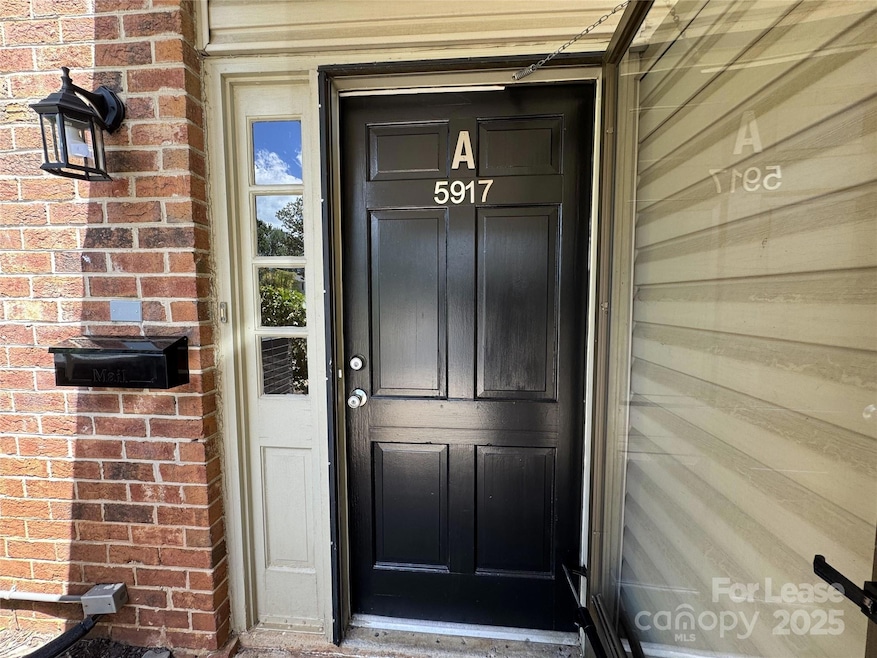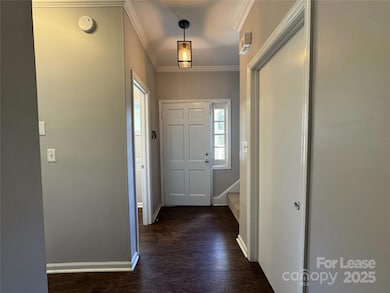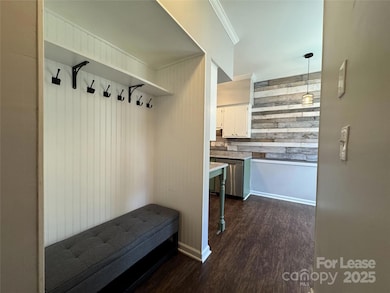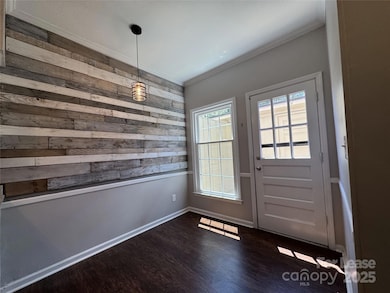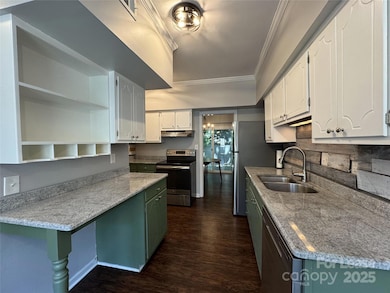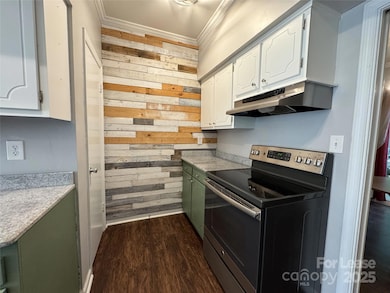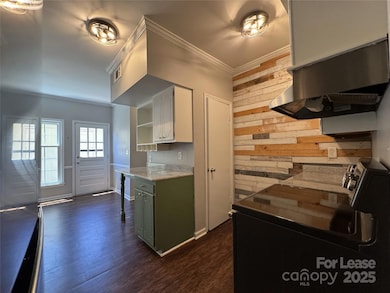5917 Quail Hollow Rd Unit A Charlotte, NC 28210
Sharon Woods NeighborhoodHighlights
- Clubhouse
- Traditional Architecture
- Mud Room
- Beverly Woods Elementary Rated A-
- End Unit
- Lawn
About This Home
Beautiful SouthPark area townhome offers modern elegance and spacious living. Enjoy an open-concept layout with luxury plank flooring, a gourmet kitchen with stainless steel appliances, and two private patios perfect for relaxing or entertaining. Your primary bedroom features an en-suite bathroom and ample closet, while two large bedrooms offer flexibility for office, fitness space and family & friends. So much storage! Even has ~6x13 storage unit off patio! Outdoor swimming pool and top-rated schools are great for meeting new friends. Great local shops, restaurants, bars & services perfectly complement your South Charlotte lifestyle. Nearby rec center, Charlotte parks & greenway trail network provide diverse options to run, bike, walk and relax. 3 mi to light rail, 7 to Uptown, 11 to CLT international.
Listing Agent
Fisher Herman Realty LLC Brokerage Email: Daniel@FisherHerman.com License #228185 Listed on: 05/27/2025
Co-Listing Agent
Fisher Herman Realty LLC Brokerage Email: Daniel@FisherHerman.com License #288375
Townhouse Details
Home Type
- Townhome
Est. Annual Taxes
- $2,318
Year Built
- Built in 1968
Lot Details
- End Unit
- Partially Fenced Property
- Lawn
Home Design
- Traditional Architecture
- Entry on the 1st floor
- Slab Foundation
- Composition Roof
Interior Spaces
- 2-Story Property
- Electric Fireplace
- Mud Room
- Entrance Foyer
- Living Room with Fireplace
- Storage
Kitchen
- Self-Cleaning Oven
- Electric Range
- Range Hood
- Plumbed For Ice Maker
- Dishwasher
- Disposal
Flooring
- Carpet
- Tile
- Vinyl
Bedrooms and Bathrooms
- 3 Bedrooms
Laundry
- Laundry Room
- Washer and Dryer
Home Security
Parking
- Parking Lot
- 2 Assigned Parking Spaces
Accessible Home Design
- Halls are 36 inches wide or more
- Doors swing in
- Doors are 32 inches wide or more
- More Than Two Accessible Exits
- Entry Slope Less Than 1 Foot
- Flooring Modification
Outdoor Features
- Covered Patio or Porch
Schools
- Beverly Woods Elementary School
- Carmel Middle School
- South Mecklenburg High School
Utilities
- Central Heating and Cooling System
- Heat Pump System
- Electric Water Heater
Listing and Financial Details
- Security Deposit $2,350
- Property Available on 6/14/25
- Tenant pays for all except water
- 12-Month Minimum Lease Term
- Assessor Parcel Number 209-092-45
Community Details
Overview
- Property has a Home Owners Association
- Quail Hill Condos
- Quail Hill Subdivision
Recreation
- Community Pool
Additional Features
- Clubhouse
- Carbon Monoxide Detectors
Map
Source: Canopy MLS (Canopy Realtor® Association)
MLS Number: 4263434
APN: 209-092-45
- 5927 Quail Hollow Rd Unit H
- 5903 Quail Hollow Rd Unit D
- 5913 Quail Hollow Rd
- 5947 Quail Hollow Rd Unit A
- 5949 Quail Hollow Rd Unit E
- 5926 Sharon Rd
- 5922 Sharon Hills Rd
- 5640 Sharon Rd
- 3336 Heathstead Place Unit B
- 6132 Heath Ridge Ct
- 6112 Heath Ridge Ct Unit B
- 3800 Lovett Cir
- 3217 Heathstead Place Unit C
- 6130 Heathstone Ln Unit E
- 3215 Heathstead Place Unit D
- 5812 Barrowlands Ct
- 4023 Alexandra Alley Dr
- 3109 Heathstead Place Unit 30D
- 2715 Wamath Dr
- 3120 Heathstead Place Unit 27B
- 5925 Quail Hollow Rd Unit D
- 3350 Heathstead Place
- 6316 Cameron Forest Ln
- 5805 Barrowlands Ct
- 5805 Barrowlands Ct
- 3209 Heathstead Place Unit C
- 3215 Heathstead Place
- 4401 Hampton Ridge Dr
- 6100 Heathstone Ln Unit B
- 3100 Heathstead Place Unit G
- 3156 Heathstead Place Unit E
- 3900 Rhodes Ave
- 4014 Sulkirk Rd
- 6121 Heathstone Ln Unit B
- 6048 Heath Valley Rd Unit F
- 2926 Heathstead Place
- 6022 Heath Valley Rd Unit C
- 5011 Sharon Rd Unit A
- 5011 Sharon Rd
- 6400 Long Meadow Rd
