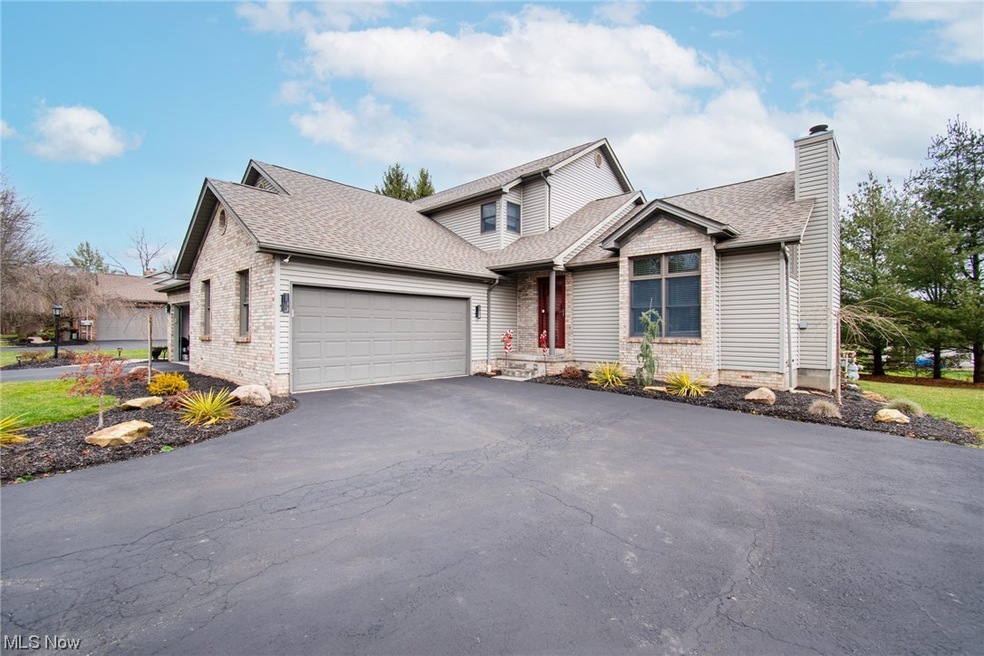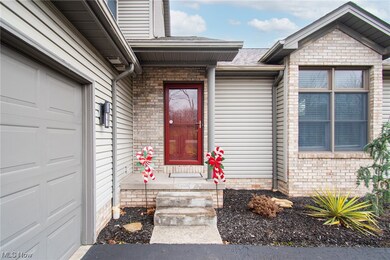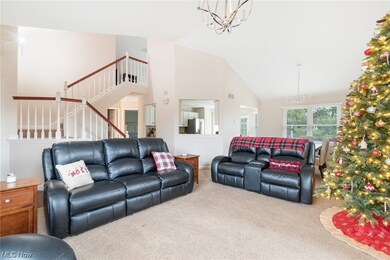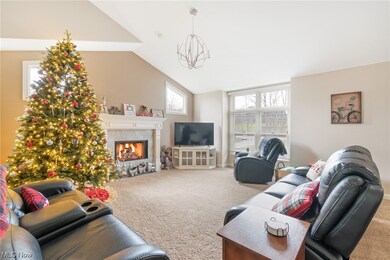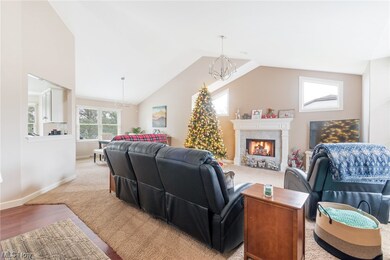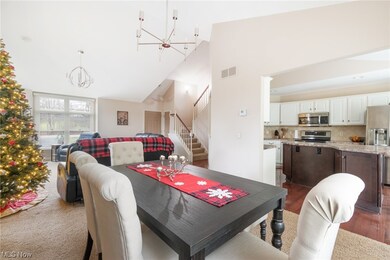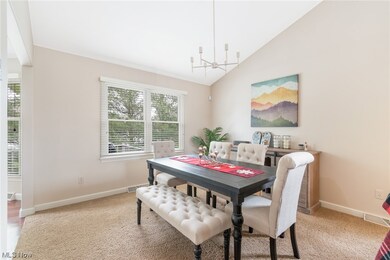
5917 Tippecanoe Rd Unit 5 Canfield, OH 44406
Highlights
- Open Floorplan
- Deck
- Cathedral Ceiling
- Canfield Village Middle School Rated A
- Contemporary Architecture
- Covered patio or porch
About This Home
As of May 2025This beautiful updated open-concept floor plan is current and fun. Step into the massive great room and be refreshed that it's not that same old boring floor plan. Vaulted ceilings, beautiful fireplace, open staircase, a large dining room, and an updated kitchen with custom island bar seating and appliances that stay. 1st floor master with whirlpool bathtub, separate shower, vanity, and large walk-in closet. Convenient 1st floor laundry and a half bathroom round out the 1st floor. The 2nd floor has a large open loft with a double closet, perfect for out-of-town guests, kids, or in-home offices. The second bedroom has large closets and a separate full bathroom. This perfect condo also has a finished basement with a bar, two huge storage closets, and an unfinished space as well. There is no need to hunt for parking for you or your guests because you have a 2-car attached garage and private driveway. Private deck, and pets are allowed. 6 units in association newer roof, updated landscaping, newly sealed driveway, updated hot water tank, updated lighting and 12 course basement just to name a few. COME SEE TODAY YOU WILL LOVE THIS HOME.
Last Agent to Sell the Property
Klacik Real Estate License #447542 Listed on: 01/03/2024
Property Details
Home Type
- Condominium
Est. Annual Taxes
- $3,860
Year Built
- Built in 2001
HOA Fees
- $100 Monthly HOA Fees
Parking
- 2 Car Direct Access Garage
- Garage Door Opener
- Driveway
Home Design
- Contemporary Architecture
- Brick Exterior Construction
- Asphalt Roof
- Vinyl Siding
Interior Spaces
- 1,674 Sq Ft Home
- 2-Story Property
- Open Floorplan
- Central Vacuum
- Bar
- Cathedral Ceiling
- Recessed Lighting
- Chandelier
- Gas Log Fireplace
- Entrance Foyer
- Great Room with Fireplace
- Storage
- Laundry in unit
- Finished Basement
Kitchen
- Eat-In Kitchen
- Range
- Microwave
- Dishwasher
- Kitchen Island
- Disposal
Bedrooms and Bathrooms
- 2 Bedrooms | 1 Main Level Bedroom
- Walk-In Closet
- 2.5 Bathrooms
Home Security
Outdoor Features
- Deck
- Covered patio or porch
Utilities
- Forced Air Heating and Cooling System
- Heating System Uses Gas
Listing and Financial Details
- Assessor Parcel Number 32-089-0-170.01-0
Community Details
Overview
- Association fees include insurance
- Country Club Square Condominium Association
- Country Club Square Condos Subdivision
Pet Policy
- Pets Allowed
Security
- Fire and Smoke Detector
Ownership History
Purchase Details
Home Financials for this Owner
Home Financials are based on the most recent Mortgage that was taken out on this home.Purchase Details
Home Financials for this Owner
Home Financials are based on the most recent Mortgage that was taken out on this home.Purchase Details
Home Financials for this Owner
Home Financials are based on the most recent Mortgage that was taken out on this home.Purchase Details
Purchase Details
Home Financials for this Owner
Home Financials are based on the most recent Mortgage that was taken out on this home.Purchase Details
Home Financials for this Owner
Home Financials are based on the most recent Mortgage that was taken out on this home.Purchase Details
Home Financials for this Owner
Home Financials are based on the most recent Mortgage that was taken out on this home.Purchase Details
Home Financials for this Owner
Home Financials are based on the most recent Mortgage that was taken out on this home.Purchase Details
Home Financials for this Owner
Home Financials are based on the most recent Mortgage that was taken out on this home.Purchase Details
Home Financials for this Owner
Home Financials are based on the most recent Mortgage that was taken out on this home.Purchase Details
Home Financials for this Owner
Home Financials are based on the most recent Mortgage that was taken out on this home.Purchase Details
Home Financials for this Owner
Home Financials are based on the most recent Mortgage that was taken out on this home.Similar Homes in Canfield, OH
Home Values in the Area
Average Home Value in this Area
Purchase History
| Date | Type | Sale Price | Title Company |
|---|---|---|---|
| Warranty Deed | $350,000 | None Listed On Document | |
| Warranty Deed | $295,000 | None Listed On Document | |
| Deed | $260,000 | -- | |
| Warranty Deed | $260,000 | None Listed On Document | |
| Warranty Deed | $220,000 | None Available | |
| Warranty Deed | $220,000 | None Available | |
| Warranty Deed | $170,000 | Attorney | |
| Interfamily Deed Transfer | -- | Attorney | |
| Warranty Deed | $156,000 | Attorney | |
| Warranty Deed | -- | Attorney | |
| Warranty Deed | $178,000 | None Available | |
| Corporate Deed | $164,000 | -- | |
| No Value Available | -- | -- |
Mortgage History
| Date | Status | Loan Amount | Loan Type |
|---|---|---|---|
| Open | $332,500 | New Conventional | |
| Previous Owner | $265,500 | Credit Line Revolving | |
| Previous Owner | $176,000 | New Conventional | |
| Previous Owner | $17,000 | Commercial | |
| Previous Owner | $136,000 | New Conventional | |
| Previous Owner | $70,000 | New Conventional | |
| Previous Owner | $136,000 | Fannie Mae Freddie Mac | |
| Previous Owner | $143,500 | No Value Available | |
| Previous Owner | -- | No Value Available |
Property History
| Date | Event | Price | Change | Sq Ft Price |
|---|---|---|---|---|
| 05/31/2025 05/31/25 | Sold | $350,000 | 0.0% | $141 / Sq Ft |
| 03/16/2025 03/16/25 | For Sale | $349,900 | +18.6% | $141 / Sq Ft |
| 02/13/2024 02/13/24 | Sold | $295,000 | 0.0% | $176 / Sq Ft |
| 01/07/2024 01/07/24 | Pending | -- | -- | -- |
| 01/03/2024 01/03/24 | For Sale | $294,900 | +13.4% | $176 / Sq Ft |
| 01/20/2023 01/20/23 | Sold | $260,000 | -8.1% | $109 / Sq Ft |
| 12/16/2022 12/16/22 | Pending | -- | -- | -- |
| 10/14/2022 10/14/22 | For Sale | $282,900 | +28.6% | $119 / Sq Ft |
| 10/07/2019 10/07/19 | Sold | $220,000 | -4.3% | $92 / Sq Ft |
| 08/23/2019 08/23/19 | Pending | -- | -- | -- |
| 08/18/2019 08/18/19 | Price Changed | $229,900 | -4.2% | $97 / Sq Ft |
| 07/15/2019 07/15/19 | For Sale | $239,900 | +9.0% | $101 / Sq Ft |
| 08/16/2018 08/16/18 | Sold | $220,000 | -2.2% | $92 / Sq Ft |
| 07/17/2018 07/17/18 | Pending | -- | -- | -- |
| 07/17/2018 07/17/18 | Price Changed | $225,000 | -8.2% | $94 / Sq Ft |
| 07/16/2018 07/16/18 | For Sale | $245,000 | +44.1% | $103 / Sq Ft |
| 10/06/2015 10/06/15 | Sold | $170,000 | -5.5% | $102 / Sq Ft |
| 08/23/2015 08/23/15 | Pending | -- | -- | -- |
| 06/01/2015 06/01/15 | For Sale | $179,900 | -- | $107 / Sq Ft |
Tax History Compared to Growth
Tax History
| Year | Tax Paid | Tax Assessment Tax Assessment Total Assessment is a certain percentage of the fair market value that is determined by local assessors to be the total taxable value of land and additions on the property. | Land | Improvement |
|---|---|---|---|---|
| 2024 | $3,815 | $82,570 | $8,190 | $74,380 |
| 2023 | $3,674 | $82,570 | $8,190 | $74,380 |
| 2022 | $3,860 | $68,000 | $8,190 | $59,810 |
| 2021 | $3,863 | $68,000 | $8,190 | $59,810 |
| 2020 | $3,877 | $68,000 | $8,190 | $59,810 |
| 2019 | $3,693 | $58,120 | $7,000 | $51,120 |
| 2018 | $2,971 | $58,120 | $7,000 | $51,120 |
| 2017 | $2,869 | $58,120 | $7,000 | $51,120 |
| 2016 | $2,771 | $53,020 | $7,000 | $46,020 |
| 2015 | $3,252 | $53,020 | $7,000 | $46,020 |
| 2014 | $3,263 | $53,020 | $7,000 | $46,020 |
| 2013 | $3,224 | $53,020 | $7,000 | $46,020 |
Agents Affiliated with this Home
-

Seller's Agent in 2025
Kim Blasko
Howard Hanna
(330) 951-5510
36 in this area
308 Total Sales
-

Buyer's Agent in 2025
David Zamarelli
William Zamarelli, Inc.
(330) 540-5797
3 in this area
92 Total Sales
-

Seller's Agent in 2024
Deborah Mook
Klacik Real Estate
(330) 507-7177
52 in this area
155 Total Sales
-

Seller's Agent in 2019
Susan Morgione
Howard Hanna
(330) 518-1532
37 in this area
214 Total Sales
-
P
Buyer's Agent in 2019
Pamela Porter
Howard Hanna
(330) 565-2919
7 in this area
24 Total Sales
-

Seller's Agent in 2018
Sharon Flask
CENTURY 21 Lakeside Realty
3 in this area
35 Total Sales
Map
Source: MLS Now
MLS Number: 5009231
APN: 32-089-0-170.01-0
- 6925 Colleen Dr
- 6747 Lockwood Blvd
- 6723 Lockwood Blvd Unit 4
- 5880 Rosewood Dr
- 6327 Catawba Dr
- 3649 Indian Run Dr Unit 2
- 3685 Villa Rosa Dr
- 5670 Tracy Dr
- 3740 Tippecanoe Place
- 4080 Fairway Dr
- 3895 Indian Run Dr Unit 8
- 3840 Villa Rosa Dr
- 3915 Albany Ct
- 3885 Shields Rd
- 5391 Muirfield Dr
- 1293 Red Tail Hawk Dr Unit 4
- 4048 Saint Andrews Ct Unit 2
- 1323 Red Tail Hawk Ct
- 1173 Red Tail Hawk Ct Unit 4
- 4038 Saint Andrews Ct Unit 6
