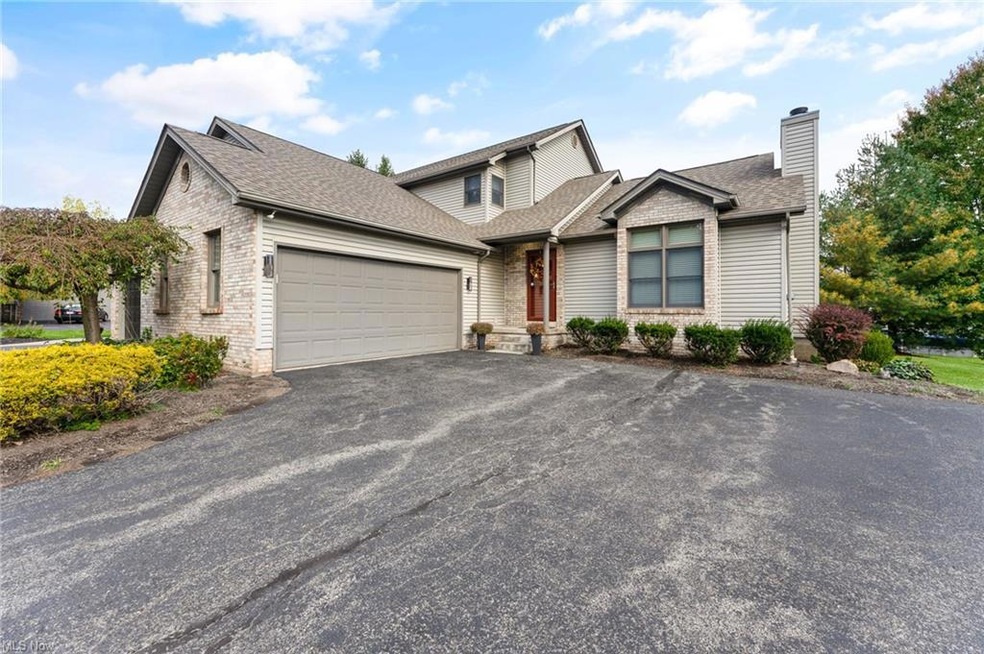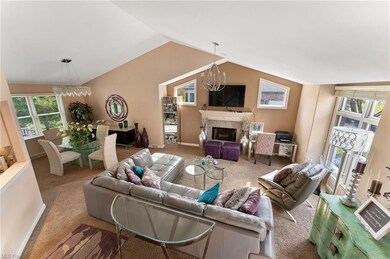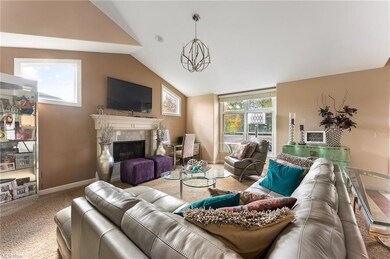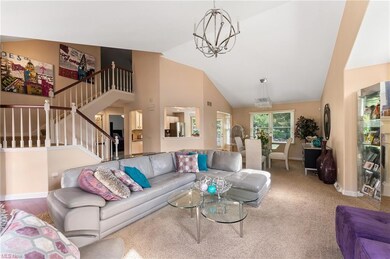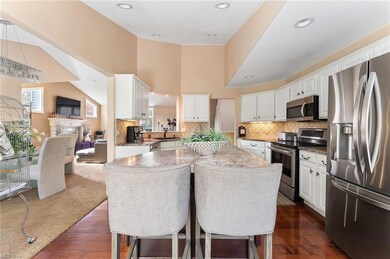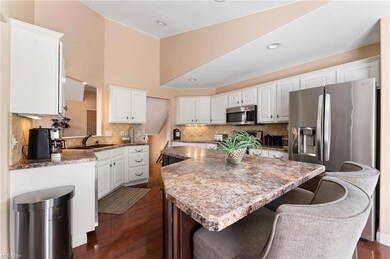
5917 Tippecanoe Rd Unit 5 Canfield, OH 44406
Highlights
- Golf Course View
- Deck
- 1 Fireplace
- Canfield Village Middle School Rated A
- Contemporary Architecture
- 2 Car Direct Access Garage
About This Home
As of May 2025Gorgeous open concept condo boasts 1st floor master suite, 2nd bedroom, loft & beautifully finished basement, 2 car garage with extra-large driveway for guests with amazing view of Tippecanoe Country Club! The great room is lite & airy with open staircase, cathedral ceiling, fireplace for those cozy romantic evenings. Formal dining room leads to the beautiful white kitchen featuring a large custom island that gives you extra counter space for prep work & entertaining with bar seating, tile back splash with under cabinet lighting and includes all appliances. The highly desired first floor master suite has carpeting for warmth & includes a separate shower, jetted tub, nice sized vanity and large walk-in closet. Rounding out the 1st floor is a half bath, laundry room & attached 2 car garage. Large second bedroom, full bath & oversized loft currently used as 3rd bedroom on second floor. Step down to the finished basement with custom bar with plenty of seating 2 large spaces perfect for parties or just to cozy up and watch tv. Large walk-in storage room as well as a second huge, finished closet & extra storage space making it easy to organize. THIS CONDO IS STUNNING MAKE APPOINTMENT TODAY!! Updates: Hot Water tank, All Appliances, Garbage disposal 2022, Multiple light fixtures inside and out & paint, Roof replaced 2015. 6 units in condo association they have by-laws & docs but are loosely followed. Pets allowed with approval. QUARTERLY FEE INCLUDES OUTSIDE BUILDING INSURANCE ONLY.
Last Agent to Sell the Property
Klacik Real Estate License #447542 Listed on: 10/14/2022
Property Details
Home Type
- Condominium
Est. Annual Taxes
- $4,419
Year Built
- Built in 2001
Lot Details
- West Facing Home
HOA Fees
- $100 Monthly HOA Fees
Home Design
- Contemporary Architecture
- Brick Exterior Construction
- Asphalt Roof
- Vinyl Construction Material
Interior Spaces
- 2-Story Property
- 1 Fireplace
- Golf Course Views
- Finished Basement
- Basement Fills Entire Space Under The House
- Laundry in unit
Kitchen
- Range
- Microwave
- Dishwasher
- Disposal
Bedrooms and Bathrooms
- 2 Bedrooms | 1 Main Level Bedroom
Parking
- 2 Car Direct Access Garage
- Garage Door Opener
Outdoor Features
- Deck
- Porch
Utilities
- Forced Air Heating and Cooling System
- Heating System Uses Gas
Listing and Financial Details
- Assessor Parcel Number 32-089-0-170.01-0
Community Details
Overview
- Association fees include insurance
- Country Club Square Condos Community
Pet Policy
- Pets Allowed
Ownership History
Purchase Details
Home Financials for this Owner
Home Financials are based on the most recent Mortgage that was taken out on this home.Purchase Details
Home Financials for this Owner
Home Financials are based on the most recent Mortgage that was taken out on this home.Purchase Details
Home Financials for this Owner
Home Financials are based on the most recent Mortgage that was taken out on this home.Purchase Details
Purchase Details
Home Financials for this Owner
Home Financials are based on the most recent Mortgage that was taken out on this home.Purchase Details
Home Financials for this Owner
Home Financials are based on the most recent Mortgage that was taken out on this home.Purchase Details
Home Financials for this Owner
Home Financials are based on the most recent Mortgage that was taken out on this home.Purchase Details
Home Financials for this Owner
Home Financials are based on the most recent Mortgage that was taken out on this home.Purchase Details
Home Financials for this Owner
Home Financials are based on the most recent Mortgage that was taken out on this home.Purchase Details
Home Financials for this Owner
Home Financials are based on the most recent Mortgage that was taken out on this home.Purchase Details
Home Financials for this Owner
Home Financials are based on the most recent Mortgage that was taken out on this home.Purchase Details
Home Financials for this Owner
Home Financials are based on the most recent Mortgage that was taken out on this home.Similar Homes in Canfield, OH
Home Values in the Area
Average Home Value in this Area
Purchase History
| Date | Type | Sale Price | Title Company |
|---|---|---|---|
| Warranty Deed | $350,000 | None Listed On Document | |
| Warranty Deed | $295,000 | None Listed On Document | |
| Deed | $260,000 | -- | |
| Warranty Deed | $260,000 | None Listed On Document | |
| Warranty Deed | $220,000 | None Available | |
| Warranty Deed | $220,000 | None Available | |
| Warranty Deed | $170,000 | Attorney | |
| Interfamily Deed Transfer | -- | Attorney | |
| Warranty Deed | $156,000 | Attorney | |
| Warranty Deed | -- | Attorney | |
| Warranty Deed | $178,000 | None Available | |
| Corporate Deed | $164,000 | -- | |
| No Value Available | -- | -- |
Mortgage History
| Date | Status | Loan Amount | Loan Type |
|---|---|---|---|
| Open | $332,500 | New Conventional | |
| Previous Owner | $265,500 | Credit Line Revolving | |
| Previous Owner | $176,000 | New Conventional | |
| Previous Owner | $17,000 | Commercial | |
| Previous Owner | $136,000 | New Conventional | |
| Previous Owner | $70,000 | New Conventional | |
| Previous Owner | $136,000 | Fannie Mae Freddie Mac | |
| Previous Owner | $143,500 | No Value Available | |
| Previous Owner | -- | No Value Available |
Property History
| Date | Event | Price | Change | Sq Ft Price |
|---|---|---|---|---|
| 05/31/2025 05/31/25 | Sold | $350,000 | 0.0% | $141 / Sq Ft |
| 03/16/2025 03/16/25 | For Sale | $349,900 | +18.6% | $141 / Sq Ft |
| 02/13/2024 02/13/24 | Sold | $295,000 | 0.0% | $176 / Sq Ft |
| 01/07/2024 01/07/24 | Pending | -- | -- | -- |
| 01/03/2024 01/03/24 | For Sale | $294,900 | +13.4% | $176 / Sq Ft |
| 01/20/2023 01/20/23 | Sold | $260,000 | -8.1% | $109 / Sq Ft |
| 12/16/2022 12/16/22 | Pending | -- | -- | -- |
| 10/14/2022 10/14/22 | For Sale | $282,900 | +28.6% | $119 / Sq Ft |
| 10/07/2019 10/07/19 | Sold | $220,000 | -4.3% | $92 / Sq Ft |
| 08/23/2019 08/23/19 | Pending | -- | -- | -- |
| 08/18/2019 08/18/19 | Price Changed | $229,900 | -4.2% | $97 / Sq Ft |
| 07/15/2019 07/15/19 | For Sale | $239,900 | +9.0% | $101 / Sq Ft |
| 08/16/2018 08/16/18 | Sold | $220,000 | -2.2% | $92 / Sq Ft |
| 07/17/2018 07/17/18 | Pending | -- | -- | -- |
| 07/17/2018 07/17/18 | Price Changed | $225,000 | -8.2% | $94 / Sq Ft |
| 07/16/2018 07/16/18 | For Sale | $245,000 | +44.1% | $103 / Sq Ft |
| 10/06/2015 10/06/15 | Sold | $170,000 | -5.5% | $102 / Sq Ft |
| 08/23/2015 08/23/15 | Pending | -- | -- | -- |
| 06/01/2015 06/01/15 | For Sale | $179,900 | -- | $107 / Sq Ft |
Tax History Compared to Growth
Tax History
| Year | Tax Paid | Tax Assessment Tax Assessment Total Assessment is a certain percentage of the fair market value that is determined by local assessors to be the total taxable value of land and additions on the property. | Land | Improvement |
|---|---|---|---|---|
| 2024 | $3,815 | $82,570 | $8,190 | $74,380 |
| 2023 | $3,674 | $82,570 | $8,190 | $74,380 |
| 2022 | $3,860 | $68,000 | $8,190 | $59,810 |
| 2021 | $3,863 | $68,000 | $8,190 | $59,810 |
| 2020 | $3,877 | $68,000 | $8,190 | $59,810 |
| 2019 | $3,693 | $58,120 | $7,000 | $51,120 |
| 2018 | $2,971 | $58,120 | $7,000 | $51,120 |
| 2017 | $2,869 | $58,120 | $7,000 | $51,120 |
| 2016 | $2,771 | $53,020 | $7,000 | $46,020 |
| 2015 | $3,252 | $53,020 | $7,000 | $46,020 |
| 2014 | $3,263 | $53,020 | $7,000 | $46,020 |
| 2013 | $3,224 | $53,020 | $7,000 | $46,020 |
Agents Affiliated with this Home
-

Seller's Agent in 2025
Kim Blasko
Howard Hanna
(330) 951-5510
36 in this area
308 Total Sales
-

Buyer's Agent in 2025
David Zamarelli
William Zamarelli, Inc.
(330) 540-5797
3 in this area
92 Total Sales
-

Seller's Agent in 2024
Deborah Mook
Klacik Real Estate
(330) 507-7177
52 in this area
155 Total Sales
-

Seller's Agent in 2019
Susan Morgione
Howard Hanna
(330) 518-1532
37 in this area
214 Total Sales
-
P
Buyer's Agent in 2019
Pamela Porter
Howard Hanna
(330) 565-2919
7 in this area
24 Total Sales
-

Seller's Agent in 2018
Sharon Flask
CENTURY 21 Lakeside Realty
3 in this area
35 Total Sales
Map
Source: MLS Now
MLS Number: 4416804
APN: 32-089-0-170.01-0
- 6925 Colleen Dr
- 6747 Lockwood Blvd
- 6723 Lockwood Blvd Unit 4
- 5880 Rosewood Dr
- 6327 Catawba Dr
- 3649 Indian Run Dr Unit 2
- 3685 Villa Rosa Dr
- 5670 Tracy Dr
- 3740 Tippecanoe Place
- 4080 Fairway Dr
- 3895 Indian Run Dr Unit 8
- 3840 Villa Rosa Dr
- 3915 Albany Ct
- 3885 Shields Rd
- 5391 Muirfield Dr
- 1293 Red Tail Hawk Dr Unit 4
- 4048 Saint Andrews Ct Unit 2
- 1323 Red Tail Hawk Ct
- 1173 Red Tail Hawk Ct Unit 4
- 4038 Saint Andrews Ct Unit 6
