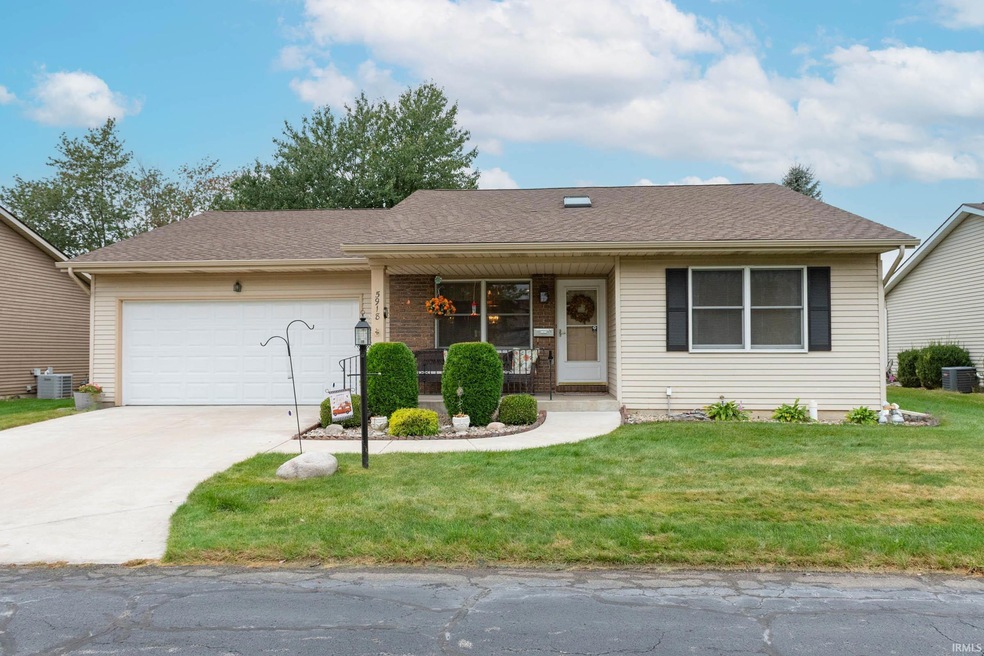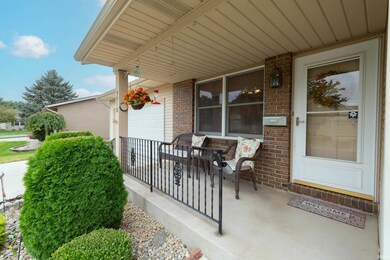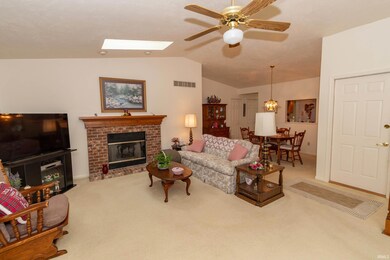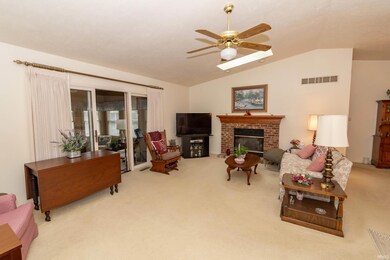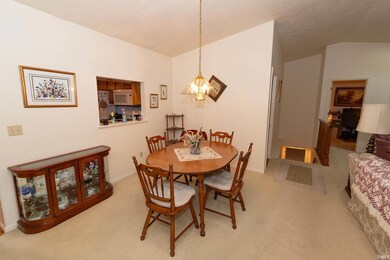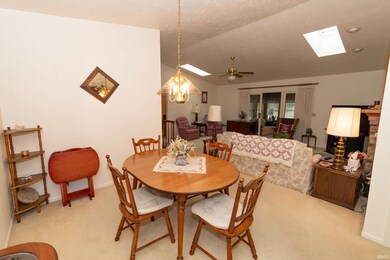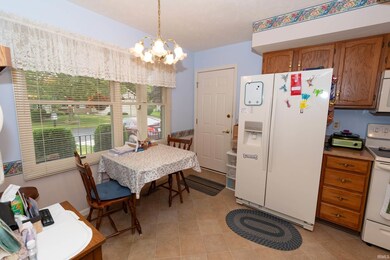
5918 Barcus Way South Bend, IN 46614
Highlights
- Primary Bedroom Suite
- Wood Flooring
- Forced Air Heating and Cooling System
- Ranch Style House
- 2 Car Attached Garage
- Level Lot
About This Home
As of October 2024NO MORE MOWING THE GRASSS OR SHOVELING SNOW , 3 -BEDROOM - 2 BATH CONDO , CATHEDRAL CEILING WITH 2 SKYLIGHTS , FIREPLACE ,11 x 13 4 -SEASON ROOM EAT - IN KITCHEN & DINING ROOM, THIS IS A SINGLE UNIT CONDO , MONTHLY FEE IS $210 PER MONTH & A FEE AT CLOSING TO THE BUYER OF $ 1200TO THE HOME OWNERS ASSOCIATION . NEW ROOF 2022, SELLER WILL LOOK AT OFFERS RECEIVED BY THURS 9/26/24 6:00 , WILL ANSWER BY NOON FRIDAY 9/27 /24 .
Last Agent to Sell the Property
Open Door Realty, Inc Brokerage Phone: 574-876-3466 Listed on: 09/24/2024
Property Details
Home Type
- Condominium
Est. Annual Taxes
- $2,492
Year Built
- Built in 1989
Parking
- 2 Car Attached Garage
- Driveway
Home Design
- Ranch Style House
- Brick Exterior Construction
- Poured Concrete
- Shingle Roof
- Vinyl Construction Material
Interior Spaces
- Living Room with Fireplace
- Partially Finished Basement
- Crawl Space
- Laminate Countertops
- Laundry on main level
Flooring
- Wood
- Carpet
- Vinyl
Bedrooms and Bathrooms
- 3 Bedrooms
- Primary Bedroom Suite
- 2 Full Bathrooms
Schools
- Hay Elementary School
- Jackson Middle School
- Riley High School
Utilities
- Forced Air Heating and Cooling System
- Heating System Uses Gas
Additional Features
- Irrigation
- Suburban Location
Community Details
- Somers Square Subdivision
Listing and Financial Details
- Assessor Parcel Number 71-09-31-435-023.000-002
Ownership History
Purchase Details
Home Financials for this Owner
Home Financials are based on the most recent Mortgage that was taken out on this home.Similar Homes in South Bend, IN
Home Values in the Area
Average Home Value in this Area
Purchase History
| Date | Type | Sale Price | Title Company |
|---|---|---|---|
| Deed | $266,650 | Fidelity National Title Compan |
Property History
| Date | Event | Price | Change | Sq Ft Price |
|---|---|---|---|---|
| 10/28/2024 10/28/24 | Sold | $266,650 | +4.6% | $166 / Sq Ft |
| 09/27/2024 09/27/24 | Pending | -- | -- | -- |
| 09/24/2024 09/24/24 | For Sale | $254,900 | -- | $159 / Sq Ft |
Tax History Compared to Growth
Tax History
| Year | Tax Paid | Tax Assessment Tax Assessment Total Assessment is a certain percentage of the fair market value that is determined by local assessors to be the total taxable value of land and additions on the property. | Land | Improvement |
|---|---|---|---|---|
| 2024 | $2,491 | $245,500 | $10,600 | $234,900 |
| 2023 | $2,456 | $208,600 | $10,600 | $198,000 |
| 2022 | $2,289 | $191,000 | $10,600 | $180,400 |
| 2021 | $2,128 | $175,400 | $10,600 | $164,800 |
| 2020 | $1,984 | $164,000 | $9,900 | $154,100 |
| 2019 | $1,656 | $162,100 | $9,600 | $152,500 |
| 2018 | $1,708 | $142,700 | $8,300 | $134,400 |
| 2017 | $1,519 | $123,200 | $7,400 | $115,800 |
| 2016 | $1,553 | $123,200 | $7,400 | $115,800 |
| 2014 | $1,507 | $122,000 | $7,400 | $114,600 |
Agents Affiliated with this Home
-
Marv Moore

Seller's Agent in 2024
Marv Moore
Open Door Realty, Inc
(574) 367-6750
86 Total Sales
-
Pam Colen

Buyer's Agent in 2024
Pam Colen
McKinnies Realty, LLC
(574) 276-5323
193 Total Sales
Map
Source: Indiana Regional MLS
MLS Number: 202436891
APN: 71-09-31-435-023.000-002
- 5843 Durham Ct
- 1914 Stonehedge Ln
- 1906 Somersworth Dr
- 1918 E Farnsworth Dr
- 5717 Bayswater Place
- 5709 Bayswater Place
- 60526 Woodstock Dr
- 17813 Bromley Chase
- 1424 Berkshire Dr
- 2342 Chesire Dr
- 5228 Essington St
- 1402 Hampshire Dr
- 1356 Hampshire Dr
- 6216 Winslow Ct
- 1946 Renfrew Dr
- 17746 Hartman St
- 4829 Kintyre Dr
- 1402 E Jackson Rd
- 4919 York Rd
- 1983 Greenock St
