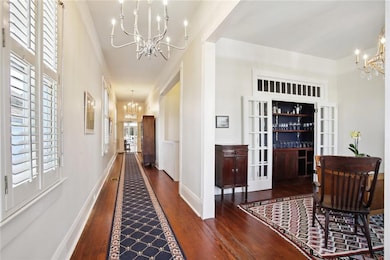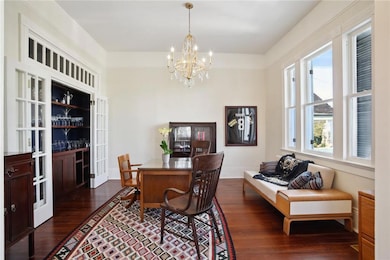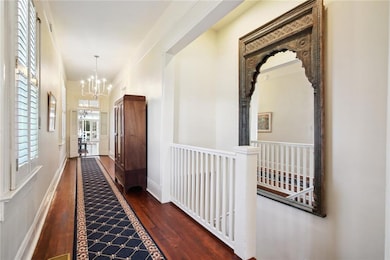5918 Chestnut St New Orleans, LA 70115
Audubon NeighborhoodHighlights
- Victorian Architecture
- Stone Countertops
- Stainless Steel Appliances
- Furnished
- Heated Enclosed Porch
- Screened Patio
About This Home
Available December of 2025. Victorian Side Hall in the Golden Triangle of Uptown. Settle in and enjoy this elegant, eclectic, and thoughtfully furnished home. Visualize chandeliers, architectural features of timeless beauty, all the while the red leather sofa awaits the dog and cat for their nap. Simply put, luxury plus pure homey comfort. Outstanding Chef's kitchen with a wonderful assortment of cookware/large pantry. At one time, Chef Aaron Sanchez, rented this home to give you a clue as to what the gorgeous kitchen has to offer. Light filled open living space for dining, cooking and relaxing. A focal point of the kitchen is the large freestanding kitchen island, a standalone piece of furniture in and of itself, with seating for multiple guests or family members. The great room space is spectacular for watching Saints games. The 3rd bathroom is off great room. Screened back porch off great room for having coffee on a rainy morning. Primary bedroom(king bed) upstairs with jaw dropping grande walk in closet with a safe. 2 bedrooms(queen beds) and 1 bath downstairs with private entrance. Downstairs access to back covered patio and gas grill. Fenced yard. Off street parking/driveway. 2 short blocks to Magazine St for restaurants and Whole Foods. A few blocks to Audubon Park for walking the dog. Walk to St. Charles Ave for the Mardi Gras parades. This is such charming home in an incredible neighborhood to live the New Orleans lifestyle. In home Security system plus property surveillance cameras. Dog and Cat with approval of owner and non refundable pet fee. All utilities, wifi, gardening included. Possible garage parking for a very small car. 3 month minimum lease.
Home Details
Home Type
- Single Family
Est. Annual Taxes
- $12,510
Year Built
- Built in 1914
Lot Details
- Lot Dimensions are 30x150
- Fenced
- Rectangular Lot
- Property is in excellent condition
Home Design
- Victorian Architecture
- Raised Foundation
- Slab Foundation
- Frame Construction
- Hardboard
Interior Spaces
- 3,089 Sq Ft Home
- 2-Story Property
- Furnished
- Ceiling Fan
- Heated Enclosed Porch
Kitchen
- Oven
- Range
- Microwave
- Ice Maker
- Dishwasher
- Wine Cooler
- Stainless Steel Appliances
- Stone Countertops
- Disposal
Bedrooms and Bathrooms
- 3 Bedrooms
- 3 Full Bathrooms
Laundry
- Dryer
- Washer
Home Security
- Home Security System
- Carbon Monoxide Detectors
- Fire and Smoke Detector
Parking
- 1 Parking Space
- Off-Street Parking
Additional Features
- Screened Patio
- City Lot
- Central Heating and Cooling System
Community Details
- Pet Deposit $500
- Dogs and Cats Allowed
- Breed Restrictions
Listing and Financial Details
- Security Deposit $7,000
- The owner pays for electricity, gas, water
- Tax Lot 13/03
- Assessor Parcel Number 5918-CHESTNUTST
Map
Source: ROAM MLS
MLS Number: 2504434
APN: 6-15-1-033-12
- 5934 Chestnut St
- 5936 Chestnut St
- 1036 Nashville Ave
- 1105 State St
- 816 Nashville Ave Unit E
- 816 Nashville Ave Unit G
- 5940 Magazine St Unit 102
- 5936 Magazine St Unit 5
- 5808 Magazine St
- 1035 Arabella St
- 620 State St
- 1005 Joseph St
- 901 Henry Clay Ave
- 801 Henry Clay Ave Unit 200
- 1208 Joseph St
- 700 Webster St
- 934 Nashville Ave
- 1109 State St
- 816 Nashville Ave Unit G
- 5950 Magazine St
- 5808 Magazine St
- 1026 Arabella St Unit Rear
- 5757 Magazine St
- 811 Arabella St
- 634 Eleonore St
- 1241 Eleonore St Unit Upper
- 705 Nashville Ave
- 5519 Camp St
- 801 Henry Clay Ave Unit 200
- 6056 Prytania St
- 801 Henry Clay Ave Unit 112
- 725 Joseph St
- 725 Joseph St Unit A
- 536 Nashville Ave
- 5525 Garfield St
- 1507 Jefferson Ave Unit 1507 Jefferson AVe







