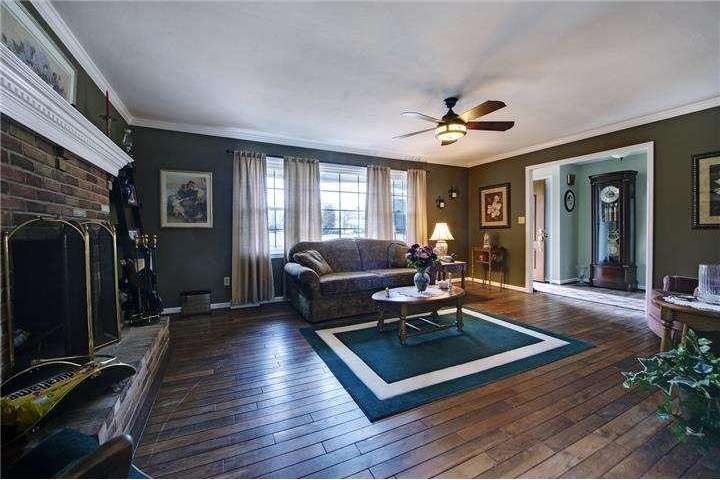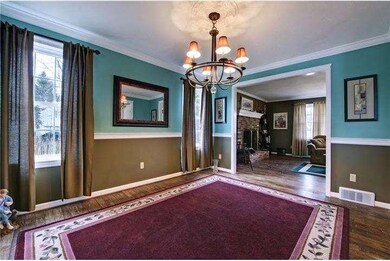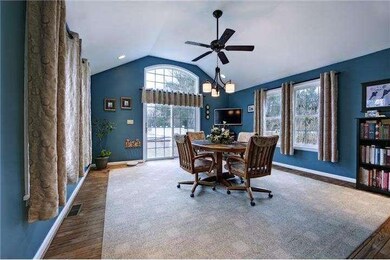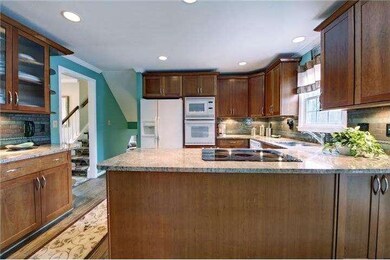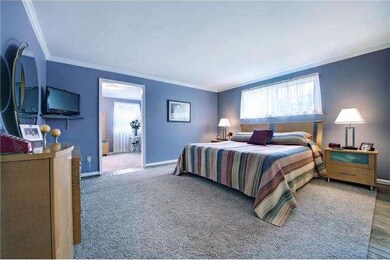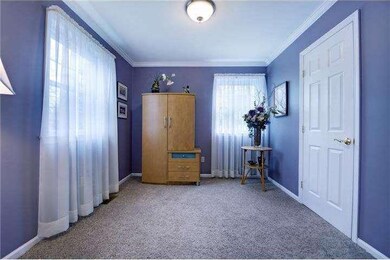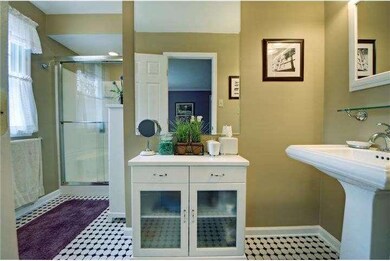
5918 Corrigan Rd Doylestown, PA 18902
Highlights
- Above Ground Pool
- 1.21 Acre Lot
- Traditional Architecture
- New Hope-Solebury Upper Elementary School Rated A
- Deck
- Cathedral Ceiling
About This Home
As of May 2018Honey Hollow Lodge is sited within one of the long established neighborhoods in coveted Solebury. A wide meandering street with homes set back from sweeping lawns creates the perfect country setting. This wonderful home features 4 bedrooms and 2 1/2 baths with an oversized two car garage. The main focus of the home is the living room with hardwood floors and a woodburning fireplace. The living room moves perfectly among the granite kitchen, large dining room and light filled breakfast room...Hardwood is found in many of the room's flooring. A small staircase brings you to the master en suite bedroom with separate dressing room or nursery. The third level contains a comfortable 4th bedroom that is a natural respite for a privacy seeking teen. The lowest level of the home is quite spacious with a wet-bar and powder room. For those who regularly entertain or want an area for a home theater, this space works perfectly. Honey Hollow Lodge is a home that provides the Buyer room for expansion as the family grows or the idea home for those who wish to entertain friends or have a great space to enjoy the grandchildren.
Home Details
Home Type
- Single Family
Est. Annual Taxes
- $6,919
Year Built
- Built in 1976
Lot Details
- 1.21 Acre Lot
- North Facing Home
- Level Lot
- Back and Front Yard
- Property is in good condition
- Property is zoned R1
Parking
- 2 Car Direct Access Garage
- Oversized Parking
- Garage Door Opener
- Driveway
Home Design
- Traditional Architecture
- Split Level Home
- Brick Exterior Construction
- Shingle Roof
- Stone Siding
- Vinyl Siding
- Stucco
Interior Spaces
- 2,740 Sq Ft Home
- Wet Bar
- Cathedral Ceiling
- Ceiling Fan
- Brick Fireplace
- Bay Window
- Family Room
- Living Room
- Dining Room
- Tile or Brick Flooring
- Partial Basement
- Laundry on lower level
- Attic
Kitchen
- Butlers Pantry
- Built-In Self-Cleaning Oven
- Built-In Range
- Dishwasher
- Disposal
Bedrooms and Bathrooms
- 4 Bedrooms
- En-Suite Primary Bedroom
- En-Suite Bathroom
- Walk-in Shower
Outdoor Features
- Above Ground Pool
- Deck
- Shed
- Porch
Schools
- New Hope-Solebury Middle School
- New Hope-Solebury High School
Utilities
- Forced Air Heating and Cooling System
- Heating System Uses Oil
- Baseboard Heating
- Water Treatment System
- Well
- Electric Water Heater
- On Site Septic
- Cable TV Available
Community Details
- No Home Owners Association
- Honey Hollow Subdivision
Listing and Financial Details
- Tax Lot 024
- Assessor Parcel Number 41-012-024
Ownership History
Purchase Details
Home Financials for this Owner
Home Financials are based on the most recent Mortgage that was taken out on this home.Purchase Details
Home Financials for this Owner
Home Financials are based on the most recent Mortgage that was taken out on this home.Purchase Details
Home Financials for this Owner
Home Financials are based on the most recent Mortgage that was taken out on this home.Similar Homes in Doylestown, PA
Home Values in the Area
Average Home Value in this Area
Purchase History
| Date | Type | Sale Price | Title Company |
|---|---|---|---|
| Deed | $585,000 | Properties Abstract Inc | |
| Deed | $580,000 | None Available | |
| Deed | $226,000 | -- |
Mortgage History
| Date | Status | Loan Amount | Loan Type |
|---|---|---|---|
| Open | $378,000 | New Conventional | |
| Closed | $468,000 | New Conventional | |
| Closed | $55,000 | Credit Line Revolving | |
| Previous Owner | $470,000 | Future Advance Clause Open End Mortgage | |
| Previous Owner | $185,000 | Future Advance Clause Open End Mortgage | |
| Previous Owner | $2,000,000 | Commercial | |
| Previous Owner | $480,000 | Adjustable Rate Mortgage/ARM | |
| Previous Owner | $169,500 | No Value Available |
Property History
| Date | Event | Price | Change | Sq Ft Price |
|---|---|---|---|---|
| 05/30/2018 05/30/18 | Sold | $585,000 | -0.8% | $238 / Sq Ft |
| 04/18/2018 04/18/18 | Pending | -- | -- | -- |
| 04/10/2018 04/10/18 | Price Changed | $590,000 | -1.7% | $240 / Sq Ft |
| 04/04/2018 04/04/18 | For Sale | $600,000 | +3.4% | $244 / Sq Ft |
| 06/05/2014 06/05/14 | Sold | $580,000 | -2.5% | $212 / Sq Ft |
| 05/13/2014 05/13/14 | Pending | -- | -- | -- |
| 03/17/2014 03/17/14 | For Sale | $595,000 | -- | $217 / Sq Ft |
Tax History Compared to Growth
Tax History
| Year | Tax Paid | Tax Assessment Tax Assessment Total Assessment is a certain percentage of the fair market value that is determined by local assessors to be the total taxable value of land and additions on the property. | Land | Improvement |
|---|---|---|---|---|
| 2025 | $8,785 | $53,670 | $13,090 | $40,580 |
| 2024 | $8,785 | $53,670 | $13,090 | $40,580 |
| 2023 | $8,560 | $53,670 | $13,090 | $40,580 |
| 2022 | $8,502 | $53,670 | $13,090 | $40,580 |
| 2021 | $8,333 | $53,670 | $13,090 | $40,580 |
| 2020 | $8,136 | $53,670 | $13,090 | $40,580 |
| 2019 | $7,959 | $53,670 | $13,090 | $40,580 |
| 2018 | $7,782 | $53,670 | $13,090 | $40,580 |
| 2017 | $7,484 | $53,670 | $13,090 | $40,580 |
| 2016 | $7,484 | $53,670 | $13,090 | $40,580 |
| 2015 | -- | $53,670 | $13,090 | $40,580 |
| 2014 | -- | $53,670 | $13,090 | $40,580 |
Agents Affiliated with this Home
-
Al Ferraguti

Seller's Agent in 2018
Al Ferraguti
Keller Williams Real Estate-Montgomeryville
(267) 784-8276
1 in this area
80 Total Sales
-
J
Buyer's Agent in 2018
James McGowan
RE/MAX
-
Art Mazzei

Seller's Agent in 2014
Art Mazzei
Addison Wolfe Real Estate
(610) 428-4885
41 in this area
95 Total Sales
-
Amy Vandenburgh

Buyer's Agent in 2014
Amy Vandenburgh
BHHS Fox & Roach
(215) 620-0171
1 in this area
37 Total Sales
Map
Source: Bright MLS
MLS Number: 1002536611
APN: 41-012-024
- 5960 Honey Hollow Rd
- 3070 Ursulas Way
- 5615 S Deer Run Rd
- 5653 Private Rd
- 0 Ash Mill Rd Unit PABU2103668
- 2855 Ash Mill Rd
- 6185 Mechanicsville Rd
- 3048 Aquetong Rd
- 107 Arboresque Dr
- 5358 York Rd
- 1302 Tarpan Cir
- 5262 Bailey Ct E
- 823 Yearling Dr
- 103 Arboresque Dr
- 5248 Mechanicsville Rd
- 2103 Street Rd
- 3468 Holicong Rd
- 2101 Street Rd
- 5491 Long Ln
- 3087 Creamery Rd
