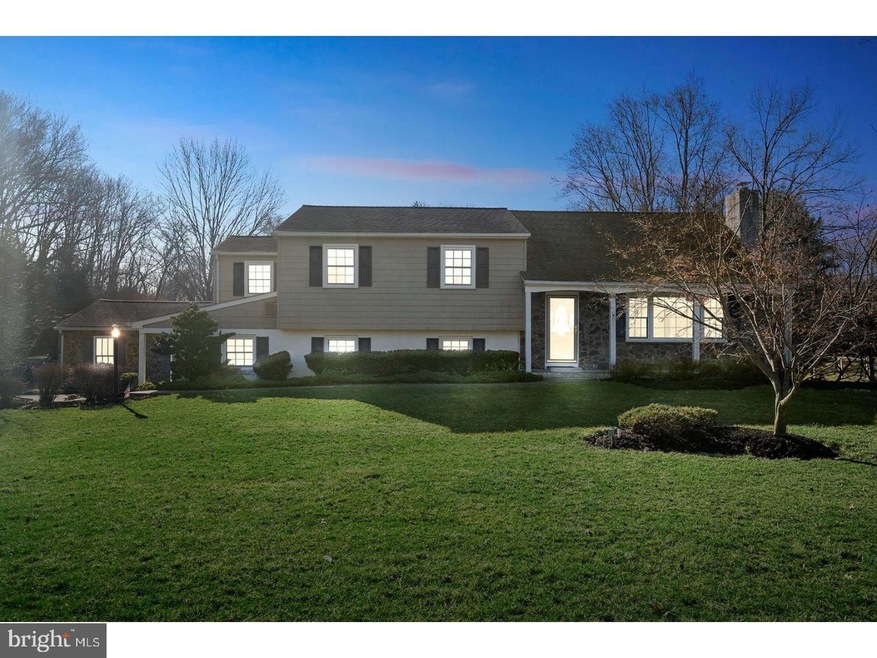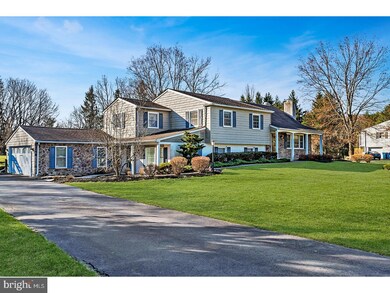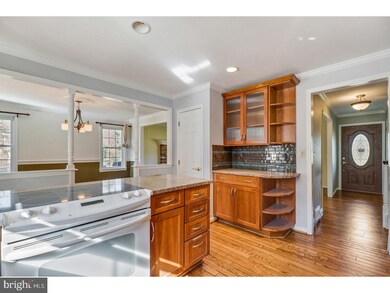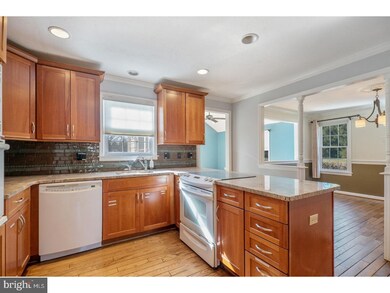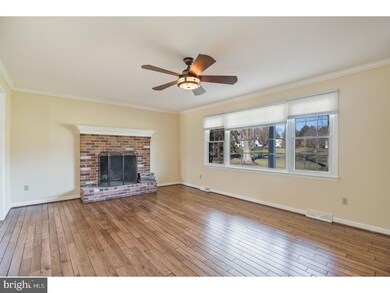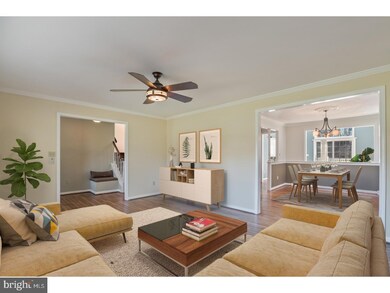
5918 Corrigan Rd Doylestown, PA 18902
Highlights
- 1.21 Acre Lot
- Traditional Architecture
- No HOA
- New Hope-Solebury Upper Elementary School Rated A
- 1 Fireplace
- Butlers Pantry
About This Home
As of May 2018Welcome home to your gorgeous new residence in Honey Hollow Farm with an astonishing $70,000 in recent upgrades! You will be floored by the beautifully refinished hardwoods throughout the home as well as the open floor plan. Walk in to a cozy living room with a brick wood burning fireplace that provides lot of natural light and opens to the dining room. Continue into the kitchen which showcases 42" American cherry cabinets, granite countertops, tiled backsplash, recessed lighting and plenty of counter space. It also features a standard oven plus a second electric large self cleaning convection oven - a cook or baker's dream! The first floor is completed by a lovely sunroom which features an A-Frame ceiling and sliding glass doors leading out to the large deck and rear yard. Upstairs you'll find a master bedroom with impressive separate dressing area, walk-in closet as well as the master bath with stall shower. There are two more spacious bedrooms and a full hall bath completing this level of the home. On the third floor you'll find a great loft style bedroom, perfect for some privacy, a playroom or a home office. Prepare to be dazzled by the basement level of this amazing house. Complete with a bar area, powder room and an abundance of entertaining space, this area will be the highlight of your next family holiday or social gathering. This is truly the ideal home for a family of any size, with room to grow and make memories for years to come.
Last Buyer's Agent
James McGowan
RE/MAX Properties - Newtown License #AB049391L
Home Details
Home Type
- Single Family
Est. Annual Taxes
- $7,782
Year Built
- Built in 1976
Lot Details
- 1.21 Acre Lot
- Property is in good condition
- Property is zoned R1
Parking
- 2 Car Attached Garage
- Driveway
Home Design
- Traditional Architecture
- Split Level Home
- Brick Exterior Construction
- Vinyl Siding
Interior Spaces
- 2,460 Sq Ft Home
- 1 Fireplace
- Bay Window
- Family Room
- Living Room
- Dining Room
- Partial Basement
- Laundry on lower level
Kitchen
- Butlers Pantry
- Built-In Self-Cleaning Oven
- Cooktop
- Built-In Microwave
- Dishwasher
- Disposal
Bedrooms and Bathrooms
- 4 Bedrooms
- En-Suite Primary Bedroom
- 2.5 Bathrooms
Schools
- New Hope-Solebury Middle School
- New Hope-Solebury High School
Utilities
- Central Air
- Back Up Oil Heat Pump System
- Well
- Electric Water Heater
- On Site Septic
Community Details
- No Home Owners Association
- Honey Hollow Subdivision
Listing and Financial Details
- Tax Lot 024
- Assessor Parcel Number 41-012-024
Ownership History
Purchase Details
Home Financials for this Owner
Home Financials are based on the most recent Mortgage that was taken out on this home.Purchase Details
Home Financials for this Owner
Home Financials are based on the most recent Mortgage that was taken out on this home.Purchase Details
Home Financials for this Owner
Home Financials are based on the most recent Mortgage that was taken out on this home.Map
Similar Homes in Doylestown, PA
Home Values in the Area
Average Home Value in this Area
Purchase History
| Date | Type | Sale Price | Title Company |
|---|---|---|---|
| Deed | $585,000 | Properties Abstract Inc | |
| Deed | $580,000 | None Available | |
| Deed | $226,000 | -- |
Mortgage History
| Date | Status | Loan Amount | Loan Type |
|---|---|---|---|
| Open | $378,000 | New Conventional | |
| Closed | $468,000 | New Conventional | |
| Closed | $55,000 | Credit Line Revolving | |
| Previous Owner | $470,000 | Future Advance Clause Open End Mortgage | |
| Previous Owner | $185,000 | Future Advance Clause Open End Mortgage | |
| Previous Owner | $2,000,000 | Commercial | |
| Previous Owner | $480,000 | Adjustable Rate Mortgage/ARM | |
| Previous Owner | $169,500 | No Value Available |
Property History
| Date | Event | Price | Change | Sq Ft Price |
|---|---|---|---|---|
| 05/30/2018 05/30/18 | Sold | $585,000 | -0.8% | $238 / Sq Ft |
| 04/18/2018 04/18/18 | Pending | -- | -- | -- |
| 04/10/2018 04/10/18 | Price Changed | $590,000 | -1.7% | $240 / Sq Ft |
| 04/04/2018 04/04/18 | For Sale | $600,000 | +3.4% | $244 / Sq Ft |
| 06/05/2014 06/05/14 | Sold | $580,000 | -2.5% | $212 / Sq Ft |
| 05/13/2014 05/13/14 | Pending | -- | -- | -- |
| 03/17/2014 03/17/14 | For Sale | $595,000 | -- | $217 / Sq Ft |
Tax History
| Year | Tax Paid | Tax Assessment Tax Assessment Total Assessment is a certain percentage of the fair market value that is determined by local assessors to be the total taxable value of land and additions on the property. | Land | Improvement |
|---|---|---|---|---|
| 2024 | $8,785 | $53,670 | $13,090 | $40,580 |
| 2023 | $8,560 | $53,670 | $13,090 | $40,580 |
| 2022 | $8,502 | $53,670 | $13,090 | $40,580 |
| 2021 | $8,333 | $53,670 | $13,090 | $40,580 |
| 2020 | $8,136 | $53,670 | $13,090 | $40,580 |
| 2019 | $7,959 | $53,670 | $13,090 | $40,580 |
| 2018 | $7,782 | $53,670 | $13,090 | $40,580 |
| 2017 | $7,484 | $53,670 | $13,090 | $40,580 |
| 2016 | $7,484 | $53,670 | $13,090 | $40,580 |
| 2015 | -- | $53,670 | $13,090 | $40,580 |
| 2014 | -- | $53,670 | $13,090 | $40,580 |
Source: Bright MLS
MLS Number: 1000339534
APN: 41-012-024
- 2939 Street Rd
- 3070 Ursulas Way
- 5694 S Deer Run Rd
- 6185 Mechanicsville Rd
- 3380 Indian Springs Rd
- 7 Taylor Ln
- 3516 Wellsford Ln
- 5393 Mechanicsville Rd
- 3048 Aquetong Rd
- 167 Equestrian Dr
- 10 Paddock Dr
- 1010 Canter Cir
- 5248 Mechanicsville Rd
- 803 Yearling Dr
- 15 Red Fox Dr
- 5173 York Rd
- 6085 Upper Mountain Rd
- 3468 Holicong Rd
- 5066 Mechanicsville Rd
- 5491 Long Ln
