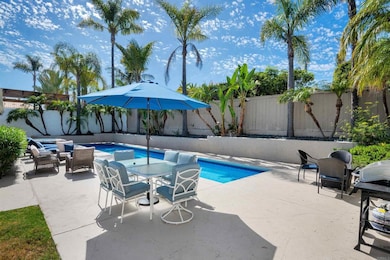5918 Germaine Ln La Jolla, CA 92037
Muirlands NeighborhoodHighlights
- Ocean View
- Solar Heated In Ground Pool
- Fireplace in Primary Bedroom Retreat
- Bird Rock Elementary School Rated A
- Open Floorplan
- Vaulted Ceiling
About This Home
OFFERED UNFURNISHED - $19,500 or FURNISHED $21,500. Enjoy stunning ocean views from this beautifully refined and refreshed home in the prestigious Muirlands community, overlooking downtown San Diego, the bay, sunsets, and evening fireworks from distant SeaWorld. Thoughtfully designed for those who love to host, this single-level home, elevated above the street, offers a gracious welcome and stylish coastal California vibe. With a functional, open floor plan that wraps around a private backyard oasis, every space is carefully planned to facilitate gathering, connection, and everyday living with ease. Outstanding features include an updated kitchen with an oversized center island, an open dining room leading to the expansive backyard, which boasts a solar-heated lap pool and spa, a grassy area ideal for al fresco dining, and ample space to lounge privately around the pool. This home truly embodies a comfortable, easy-living lifestyle, offering a generous 11,600 square foot usable lot. Enter the property through the oversized driveway, spacious enough for kids to play or to accommodate multiple cars. Once inside, the formal entry opens to a free-flowing floor plan for casual living. The beautifully designed kitchen shares a generous dining area large enough for a table of 12. The grand kitchen features Carrera marble countertops, an oversized eat-in island, a 6-burner gas range, and stainless steel appliances. The elevated living room boasts a vaulted ceiling, a fireplace, and access to the viewing deck to fully appreciate the views and nightly fireworks display! Featuring four bedrooms and four full baths, including a primary suite with an adjoining retreat/sitting room, complete with a fireplace, and direct private access to the spa located in the luxurious, very private backyard. Conveniently located near La Jolla's vibrant village, this home is also close to highly rated schools catering to the community's educational needs. Enjoy the proximity to miles of sandy beaches, recreational activities, shopping, and much more, making this home an idyllic retreat for discerning buyers seeking the epitome of luxury living.
Listing Agent
Compass Brokerage Email: laurie.mcclain@compass.com License #00900797 Listed on: 07/12/2025

Home Details
Home Type
- Single Family
Est. Annual Taxes
- $45,976
Year Built
- Built in 1975
Lot Details
- 0.27 Acre Lot
- Southwest Facing Home
- Landscaped
- Lawn
- Back Yard
Parking
- 2 Car Attached Garage
- 4 Open Parking Spaces
- Parking Available
- Front Facing Garage
- Two Garage Doors
Property Views
- Ocean
- Coastline
- Bay
- Harbor
- Panoramic
- City Lights
- Neighborhood
Home Design
- Split Level Home
Interior Spaces
- 3,583 Sq Ft Home
- 1-Story Property
- Open Floorplan
- Furnished
- Built-In Features
- Vaulted Ceiling
- Ceiling Fan
- Entrance Foyer
- Separate Family Room
- Living Room with Fireplace
- Living Room with Attached Deck
Bedrooms and Bathrooms
- 4 Main Level Bedrooms
- Fireplace in Primary Bedroom Retreat
- 4 Full Bathrooms
Laundry
- Laundry Room
- Laundry on upper level
- Laundry in Garage
Outdoor Features
- Solar Heated In Ground Pool
- Balcony
Schools
- La Jolla High School
Utilities
- Central Air
- No Heating
Listing and Financial Details
- Security Deposit $22,500
- Rent includes gardener, pool, trash collection, sewer
- Available 7/14/25
- Assessor Parcel Number 3572920400
- Seller Considering Concessions
Community Details
Overview
- No Home Owners Association
Recreation
- Bike Trail
Pet Policy
- Pet Deposit $1,000
- Breed Restrictions
Map
Source: California Regional Multiple Listing Service (CRMLS)
MLS Number: NDP2506876
APN: 357-292-04
- 1410 Inspiration Dr
- 5775 La Jolla Mesa Dr
- 896 La Jolla Rancho Rd
- 5717 Baja Mar
- 1205 Muirlands Dr
- 1542 Copa de Oro Dr
- 778 La Canada St
- 6005 La Jolla Scenic Dr S
- 951 Skylark Dr
- 5602 Ladybird Ln
- 5740 La Jolla Corona Dr
- 5787 Bellevue Ave
- 6099 La Jolla Scenic Dr S Unit 1774
- 5591 Linda Rosa Ave
- 5762 Bellevue Ave
- 1466 Caminito Solidago
- 5560 Moonlight Ln
- 6283 La Jolla Scenic Dr S
- 1733 Nautilus St
- 5461 Linda Rosa Ave
- 1402 Rodeo Dr
- 6018 Avenida Chamnez
- 1001 La Jolla Rancho Rd
- 6125 Terryhill Dr
- 1681 Paseo Bonita
- 5806 Bucknell Ave
- 5595 Rutgers Rd
- 6611 Avenida de Las Pescas
- 1168 Muirlands Vista Way
- 923 Muirlands Vista Way
- 1490 Caminito Solidago
- 1304 Muirlands Vista Way
- 1935 Nautilus St
- 5673 La Jolla Hermosa Ave
- 6059 La Jolla Hermosa Ave
- 525 Midway St
- 5639 La Jolla Blvd Unit ID1024442P
- 5726 La Jolla Blvd Unit 201
- 5850 Camino de la Costa
- 1395 Caminito Floreo






