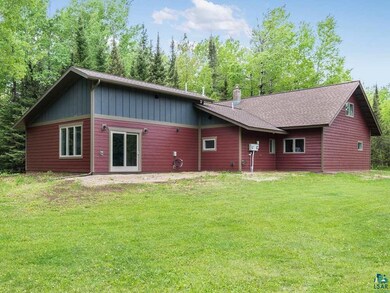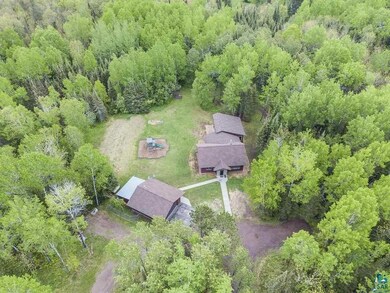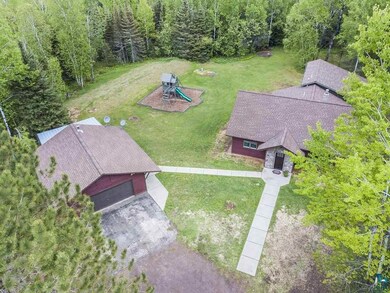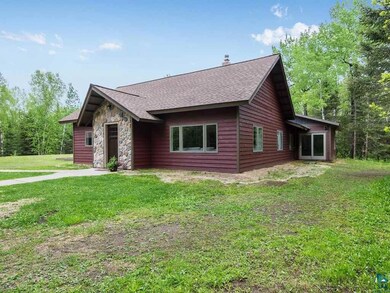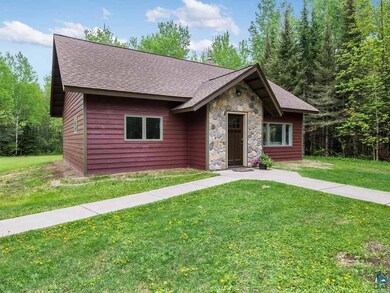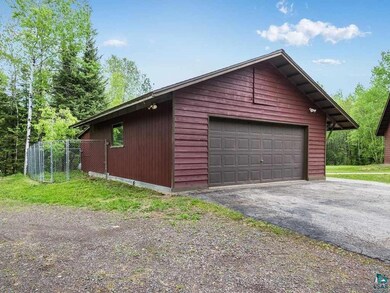
5918 Jean Duluth Rd Duluth, MN 55803
Highlights
- Heated Floors
- Contemporary Architecture
- Main Floor Primary Bedroom
- Lakewood Elementary School Rated 9+
- Vaulted Ceiling
- Attic
About This Home
As of June 2020On Trend and Move-In Ready! Located on 5 treed acres-set back from the road for privacy, just minutes from town, with wildlife, near trails and in the Duluth East school district, this 3 Bedroom property is sure to be on your "yes" list! It boasts high vaulted ceilings and a large 2016 (24x24) vaulted addition with a 10x12 room roughed in and ready for a 3rd Bath, this home has been prepared from top to bottom for your new ownership! Just pack your boxes and get ready to move! 5918 has an open style kitchen with breakfast bar & cement countertops, an informal dining area, Lg living room, 2 -12x12 main floor Bedrooms, main floor Laundry, the beautiful addition with patio doors out and a upper large Master Bedroom with its own updated full Bath. Features also include all new flooring, fresh interior and exterior paint, new custom detailed trim, fixtures, and doors making this one feel just like new! Freestanding propane fireplace, Dual Electric, Air exchange, Electric Hot water In floor heat in the addition, a detached insulated garage with overhead storage and a nice yard!!
Home Details
Home Type
- Single Family
Est. Annual Taxes
- $3,176
Year Built
- Built in 1990
Lot Details
- 5 Acre Lot
- Lot Dimensions are 360x605
- Property fronts a county road
- Lot Has A Rolling Slope
- Landscaped with Trees
Home Design
- Contemporary Architecture
- Slab Foundation
- Poured Concrete
- Wood Frame Construction
- Asphalt Shingled Roof
- Wood Siding
- Stone Exterior Construction
Interior Spaces
- 2,236 Sq Ft Home
- Multi-Level Property
- Beamed Ceilings
- Vaulted Ceiling
- Ceiling Fan
- Free Standing Fireplace
- Wood Frame Window
- Entryway
- Great Room
- Family Room
- Living Room
- Dining Room
- Open Floorplan
- Utility Room
- Attic
Kitchen
- Breakfast Bar
- Cooktop
- Dishwasher
Flooring
- Heated Floors
- Tile
Bedrooms and Bathrooms
- 3 Bedrooms
- Primary Bedroom on Main
- Bathroom on Main Level
Laundry
- Laundry Room
- Laundry on main level
- Dryer
- Washer
Parking
- 2 Car Detached Garage
- Heated Garage
- Insulated Garage
- Garage Door Opener
- Gravel Driveway
Eco-Friendly Details
- Energy-Efficient Windows
- Air Exchanger
Outdoor Features
- Storage Shed
- Lean-To Shed
Utilities
- No Cooling
- Dual Heating Fuel
- Boiler Heating System
- Heating System Uses Propane
- Baseboard Heating
- Hot Water Heating System
- Drilled Well
- Gas Water Heater
- Fuel Tank
- Private Sewer
- Satellite Dish
Listing and Financial Details
- Assessor Parcel Number 485-0010-05214
Ownership History
Purchase Details
Home Financials for this Owner
Home Financials are based on the most recent Mortgage that was taken out on this home.Purchase Details
Home Financials for this Owner
Home Financials are based on the most recent Mortgage that was taken out on this home.Purchase Details
Home Financials for this Owner
Home Financials are based on the most recent Mortgage that was taken out on this home.Similar Homes in Duluth, MN
Home Values in the Area
Average Home Value in this Area
Purchase History
| Date | Type | Sale Price | Title Company |
|---|---|---|---|
| Warranty Deed | $349,900 | None Available | |
| Interfamily Deed Transfer | -- | Pioneer Abstract & Ttl Of Du | |
| Warranty Deed | $214,900 | St Louis County Title |
Mortgage History
| Date | Status | Loan Amount | Loan Type |
|---|---|---|---|
| Open | $309,900 | New Conventional | |
| Previous Owner | $21,200 | Credit Line Revolving | |
| Previous Owner | $250,000 | New Conventional | |
| Previous Owner | $204,155 | New Conventional |
Property History
| Date | Event | Price | Change | Sq Ft Price |
|---|---|---|---|---|
| 06/30/2020 06/30/20 | Sold | $349,900 | 0.0% | $156 / Sq Ft |
| 06/04/2020 06/04/20 | Pending | -- | -- | -- |
| 06/02/2020 06/02/20 | For Sale | $349,900 | +62.8% | $156 / Sq Ft |
| 07/27/2012 07/27/12 | Sold | $214,900 | +2.4% | $144 / Sq Ft |
| 06/15/2012 06/15/12 | Pending | -- | -- | -- |
| 05/24/2012 05/24/12 | For Sale | $209,900 | -- | $141 / Sq Ft |
Tax History Compared to Growth
Tax History
| Year | Tax Paid | Tax Assessment Tax Assessment Total Assessment is a certain percentage of the fair market value that is determined by local assessors to be the total taxable value of land and additions on the property. | Land | Improvement |
|---|---|---|---|---|
| 2023 | $3,846 | $363,900 | $68,200 | $295,700 |
| 2022 | $3,944 | $361,300 | $65,600 | $295,700 |
| 2021 | $3,086 | $313,600 | $39,500 | $274,100 |
| 2020 | $3,176 | $253,900 | $36,400 | $217,500 |
| 2019 | $3,162 | $253,900 | $36,400 | $217,500 |
| 2018 | $2,432 | $253,900 | $36,400 | $217,500 |
| 2017 | $2,174 | $214,600 | $35,600 | $179,000 |
| 2016 | $1,942 | $191,500 | $33,600 | $157,900 |
| 2015 | $2,050 | $153,100 | $28,500 | $124,600 |
| 2014 | $2,050 | $153,100 | $28,500 | $124,600 |
Agents Affiliated with this Home
-

Seller's Agent in 2020
Christine Fairchild
RE/MAX
(218) 348-4848
136 Total Sales
-

Buyer's Agent in 2020
Maria Letsos
RE/MAX Results
(218) 349-0267
90 Total Sales
-
S
Seller's Agent in 2012
Sherry Marek
Edina Realty Inc - Duluth
Map
Source: Lake Superior Area REALTORS®
MLS Number: 6090474
APN: 485001005214
- 5749 Jean Duluth Rd
- 6236 Jean Duluth Rd
- 3069 E Lismore Rd
- 5481 Jean Duluth Rd
- 5676 N Tischer Rd
- 30xx Lavis Rd
- 6055 Howard Gnesen Rd
- 5531 Lester River Rd
- 2597 Lauren Rd
- 3464 W Tischer Rd
- 3258 W Tischer Rd
- 3661 Riley Rd
- 4043 Rehbein Rd
- 32XX Poplar Rd
- 55xx Cant Rd
- XXXX Medin Rd
- 5165 Howard Gnesen Rd
- 5868 Rice Lake Rd
- 48xx Rice Lake Rd
- 5050 Berglund Rd

