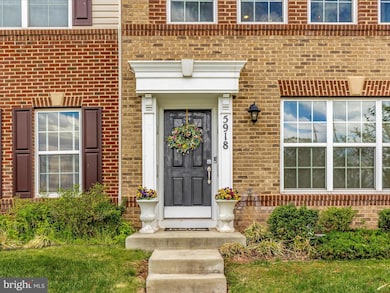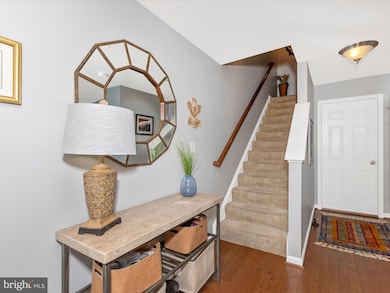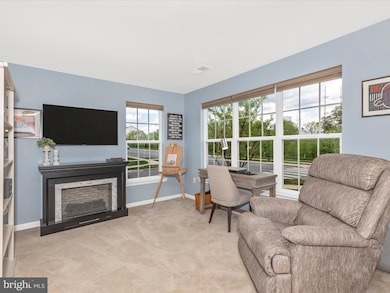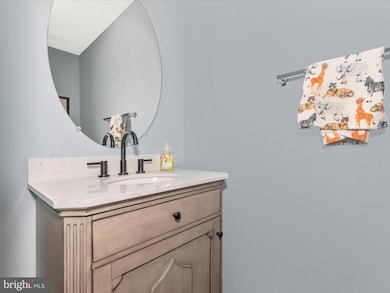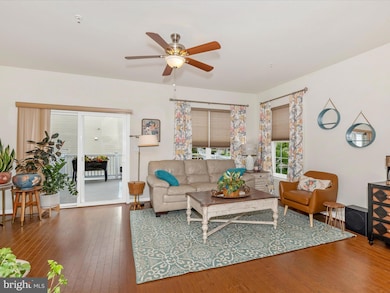5918 Jefferson Commons Way Frederick, MD 21703
Frederick Heights/Overlook NeighborhoodEstimated payment $3,016/month
Highlights
- Colonial Architecture
- Wood Flooring
- Upgraded Countertops
- Frederick High School Rated A-
- Great Room
- Game Room
About This Home
Exceptional End-Unit Townhome in Desirable Jefferson Place
Welcome home to this beautifully maintained 3-bedroom, 3.5-bath end-unit townhome where pride of ownership shines throughout! With three spacious levels, a 2-car garage, and thoughtfully upgraded finishes, this home offers the perfect blend of style, comfort, and function.
Main Level Elegance
Step into an open-concept living and dining space with gleaming hardwood floors, ideal for hosting friends and family. The heart of the home is a gourmet kitchen featuring stainless steel appliances, oversized granite counters, and a large breakfast bar—perfect for morning coffee or casual dining. Just off the kitchen, unwind on your custom-built deck, one of the largest in the community—an ideal retreat for outdoor entertaining or relaxing evenings.
Lower Level Flexibility
The sunlit lower level offers a versatile bonus room—perfect as a home office, workout space, or playroom—plus a convenient half bath.
Upstairs Comfort
Retreat to the upper level where you’ll find three generously sized bedrooms, including a luxurious primary suite with walk-in closet, dual vanity, and an expansive two-person shower. A full hall bath and upper-level laundry closet add to the home’s functionality and convenience.
Community Living at Its Best
Located in vibrant Jefferson Place, enjoy resort-style amenities: a clubhouse, pool, fitness center, playgrounds, and scenic walking trails. All just minutes from historic downtown Frederick, shopping, dining, and major commuter routes.
Move-In Ready & Waiting for You!
This turnkey home truly has it all—space, style, and an unbeatable location.
Don’t wait—your perfect home is here!
Listing Agent
(240) 938-1963 shannonyour1realtor@gmail.com Maurer Realty License #580948 Listed on: 06/14/2025
Townhouse Details
Home Type
- Townhome
Est. Annual Taxes
- $4,037
Year Built
- Built in 2016 | Remodeled in 2020
Lot Details
- 2,495 Sq Ft Lot
HOA Fees
- $106 Monthly HOA Fees
Parking
- 2 Car Direct Access Garage
- 2 Driveway Spaces
- Rear-Facing Garage
Home Design
- Colonial Architecture
- Brick Exterior Construction
- Slab Foundation
- Asphalt Roof
Interior Spaces
- 1,940 Sq Ft Home
- Property has 3 Levels
- Ceiling height of 9 feet or more
- ENERGY STAR Qualified Windows with Low Emissivity
- Bay Window
- Window Screens
- ENERGY STAR Qualified Doors
- Entrance Foyer
- Great Room
- Family Room Off Kitchen
- Dining Room
- Game Room
- Wood Flooring
Kitchen
- Gas Oven or Range
- Self-Cleaning Oven
- Built-In Microwave
- ENERGY STAR Qualified Refrigerator
- Ice Maker
- Dishwasher
- Stainless Steel Appliances
- Kitchen Island
- Upgraded Countertops
Bedrooms and Bathrooms
- 3 Bedrooms
- En-Suite Primary Bedroom
- En-Suite Bathroom
Laundry
- Laundry Room
- Dryer
- Washer
Home Security
Schools
- Frederick High School
Utilities
- 90% Forced Air Heating and Cooling System
- Cooling System Utilizes Natural Gas
- Programmable Thermostat
- Electric Water Heater
Listing and Financial Details
- Assessor Parcel Number 1123590905
Community Details
Overview
- Association fees include pool(s), management
- Jefferson Place HOA
- Built by CALATLANTIC HOMES
- Jefferson Place Subdivision, Arcadia Floorplan
- Property Manager
Amenities
- Recreation Room
Recreation
- Community Pool
- Jogging Path
Pet Policy
- Dogs and Cats Allowed
Security
- Carbon Monoxide Detectors
- Fire and Smoke Detector
- Fire Sprinkler System
Map
Home Values in the Area
Average Home Value in this Area
Tax History
| Year | Tax Paid | Tax Assessment Tax Assessment Total Assessment is a certain percentage of the fair market value that is determined by local assessors to be the total taxable value of land and additions on the property. | Land | Improvement |
|---|---|---|---|---|
| 2025 | $4,384 | $359,133 | -- | -- |
| 2024 | $4,384 | $330,367 | $0 | $0 |
| 2023 | $4,037 | $301,600 | $95,000 | $206,600 |
| 2022 | $4,052 | $300,233 | $0 | $0 |
| 2021 | $4,026 | $298,867 | $0 | $0 |
| 2020 | $4,033 | $297,500 | $66,000 | $231,500 |
| 2019 | $3,992 | $297,500 | $66,000 | $231,500 |
| 2018 | $3,487 | $297,500 | $66,000 | $231,500 |
| 2017 | $3,940 | $303,100 | $0 | $0 |
| 2016 | -- | $295,197 | $0 | $0 |
| 2015 | -- | $66,000 | $0 | $0 |
Property History
| Date | Event | Price | List to Sale | Price per Sq Ft | Prior Sale |
|---|---|---|---|---|---|
| 10/14/2025 10/14/25 | For Sale | $465,000 | -2.1% | $240 / Sq Ft | |
| 08/29/2025 08/29/25 | For Sale | $475,000 | -2.0% | $245 / Sq Ft | |
| 07/02/2025 07/02/25 | For Sale | $484,900 | 0.0% | $250 / Sq Ft | |
| 06/29/2025 06/29/25 | Pending | -- | -- | -- | |
| 06/14/2025 06/14/25 | For Sale | $484,900 | +52.5% | $250 / Sq Ft | |
| 05/31/2017 05/31/17 | Sold | $317,990 | -0.6% | $167 / Sq Ft | View Prior Sale |
| 05/08/2017 05/08/17 | Pending | -- | -- | -- | |
| 04/06/2017 04/06/17 | Price Changed | $319,990 | -1.5% | $168 / Sq Ft | |
| 09/15/2016 09/15/16 | Price Changed | $324,990 | -1.4% | $170 / Sq Ft | |
| 08/08/2016 08/08/16 | Price Changed | $329,530 | -0.1% | $173 / Sq Ft | |
| 07/19/2016 07/19/16 | For Sale | $329,990 | -- | $173 / Sq Ft |
Purchase History
| Date | Type | Sale Price | Title Company |
|---|---|---|---|
| Interfamily Deed Transfer | -- | None Available | |
| Deed | $369,900 | Excalibur T&E Llc | |
| Interfamily Deed Transfer | -- | Accommodation | |
| Deed | $317,990 | None Available | |
| Deed | $450,000 | Walker Title Llc |
Mortgage History
| Date | Status | Loan Amount | Loan Type |
|---|---|---|---|
| Previous Owner | $351,405 | New Conventional | |
| Previous Owner | $308,475 | VA | |
| Previous Owner | $327,581 | VA |
Source: Bright MLS
MLS Number: MDFR2065930
APN: 23-590905
- 5954 Leben Dr
- 5952 Leben Dr
- 6020 Forum Square
- 6200 Murray Terrace
- 6082 Forum Square
- 6314 Posey St
- 5920 Forum Square
- 5920 Forum Square
- 6146 Murray Terrace
- 5862 Imperial Dr
- 6135 Margarita Way
- 5887 Bella Marie Way Unit H
- 6202 Davinci St
- 6056 Murray Terrace
- 5851 Bella Marie Way Unit I
- 6120 Aster View Ln
- 6150 Posey St
- 5732 Crestridge Ct
- 6217 Hastings Ct
- 6388 New Haven Ct
- 6040 Forum Square
- 6026 Forum Square
- 6082 Forum Square
- 5981 Jefferson Commons Way
- 5964 Forum Square
- 6205 Posey St
- 5837 Bella Marie Way Unit E
- 6150 Posey St
- 5829 Jefferson Technology Blvd
- 5983 Jefferson Technology Blvd
- 6450 Mercantile Dr E
- 6591 Ewald Ct
- 5494 Prince William Ct
- 909 Mansion Dr
- 6413 Weatherby Ct Unit D
- 621 Himes Ave Unit 101
- 577 Lancaster Place
- 501 Patton Cir Unit M
- 601 Tivoli Rd
- 618 Cawley Dr


