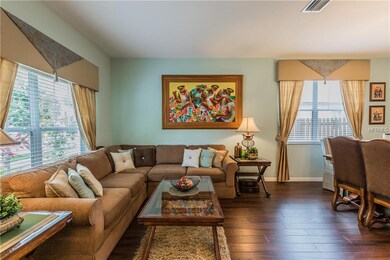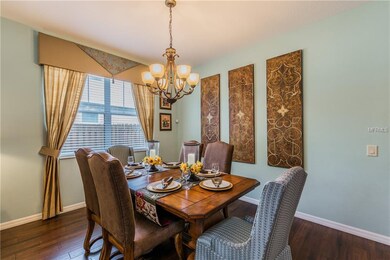
5918 Lilac Lake Dr Riverview, FL 33578
Las Brisas NeighborhoodHighlights
- Contemporary Architecture
- Marble Flooring
- Separate Formal Living Room
- Riverview High School Rated A-
- Loft
- Stone Countertops
About This Home
As of March 2020WELCOME to this BEAUTIFUL, former model, home in the highly desirable community of Watson Glen. This sought out community is perfect for those wanting no CDD and low HOA fees. As you enter this GORGEOUS, meticulously maintained, home you are greeted with the bright and open formal living and dining areas with their stunning bamboo wood floors. The chef’s delight kitchen is open to the family room and features marble floors, stainless steel appliances, granite counters, tile backsplash, an island, a walk in pantry and an abundance of cabinetry. Upstairs is an open loft, perfect for a play room or TV area. Adjacent to the loft is three bedrooms, the 2nd bath, and the LUXURIOUS owner’s retreat. This spectacular room is ENORMOUS and features two walk-in closets and an en-suite bath that is sure to become your peaceful getaway. The fenced in backyard is perfect for BBQ’s, family gatherings, and a future pool. This beauty will go quick, so call today for more information and to schedule your private showing!
Last Agent to Sell the Property
Lucaya Ruiz
License #3276580 Listed on: 06/29/2018
Home Details
Home Type
- Single Family
Est. Annual Taxes
- $3,280
Year Built
- Built in 2010
Lot Details
- 7,560 Sq Ft Lot
- Lot Dimensions are 70x108
- Fenced
- Irrigation
- Property is zoned PD
HOA Fees
- $45 Monthly HOA Fees
Parking
- 3 Car Attached Garage
- Garage Door Opener
- Driveway
- Open Parking
Home Design
- Contemporary Architecture
- Slab Foundation
- Shingle Roof
- Block Exterior
- Stucco
Interior Spaces
- 2,467 Sq Ft Home
- 2-Story Property
- Ceiling Fan
- Blinds
- Drapes & Rods
- Family Room Off Kitchen
- Separate Formal Living Room
- Formal Dining Room
- Loft
- Inside Utility
- Home Security System
Kitchen
- Eat-In Kitchen
- Range
- Microwave
- Dishwasher
- Stone Countertops
- Disposal
Flooring
- Bamboo
- Carpet
- Marble
- Ceramic Tile
Bedrooms and Bathrooms
- 4 Bedrooms
Laundry
- Laundry in unit
- Dryer
- Washer
Outdoor Features
- Rain Gutters
- Rear Porch
Schools
- Symmes Elementary School
- Giunta Middle School
- Riverview High School
Utilities
- Central Heating and Cooling System
- Water Softener
- High Speed Internet
- Cable TV Available
Community Details
- Mcneil Management Association, Phone Number (813) 571-7100
- Watson Glen Ph 02 Subdivision
- The community has rules related to deed restrictions
- Rental Restrictions
Listing and Financial Details
- Down Payment Assistance Available
- Homestead Exemption
- Visit Down Payment Resource Website
- Tax Lot 4
- Assessor Parcel Number U-04-30-20-9IQ-000000-00004.0
Ownership History
Purchase Details
Home Financials for this Owner
Home Financials are based on the most recent Mortgage that was taken out on this home.Purchase Details
Home Financials for this Owner
Home Financials are based on the most recent Mortgage that was taken out on this home.Purchase Details
Home Financials for this Owner
Home Financials are based on the most recent Mortgage that was taken out on this home.Similar Homes in Riverview, FL
Home Values in the Area
Average Home Value in this Area
Purchase History
| Date | Type | Sale Price | Title Company |
|---|---|---|---|
| Warranty Deed | $298,000 | Anchor Title And Associates | |
| Warranty Deed | $275,000 | Hillsborough Title Iii Llc | |
| Corporate Deed | $242,100 | M-I Title Agency Ltd L C |
Mortgage History
| Date | Status | Loan Amount | Loan Type |
|---|---|---|---|
| Open | $283,100 | New Conventional | |
| Previous Owner | $220,000 | New Conventional | |
| Previous Owner | $235,885 | FHA |
Property History
| Date | Event | Price | Change | Sq Ft Price |
|---|---|---|---|---|
| 03/20/2020 03/20/20 | Sold | $298,000 | -2.3% | $121 / Sq Ft |
| 02/08/2020 02/08/20 | Pending | -- | -- | -- |
| 01/29/2020 01/29/20 | Price Changed | $305,000 | -2.7% | $124 / Sq Ft |
| 12/09/2019 12/09/19 | Price Changed | $313,500 | -0.3% | $127 / Sq Ft |
| 10/28/2019 10/28/19 | For Sale | $314,500 | +14.4% | $127 / Sq Ft |
| 08/10/2018 08/10/18 | Sold | $275,000 | 0.0% | $111 / Sq Ft |
| 07/06/2018 07/06/18 | Pending | -- | -- | -- |
| 06/29/2018 06/29/18 | For Sale | $275,000 | -- | $111 / Sq Ft |
Tax History Compared to Growth
Tax History
| Year | Tax Paid | Tax Assessment Tax Assessment Total Assessment is a certain percentage of the fair market value that is determined by local assessors to be the total taxable value of land and additions on the property. | Land | Improvement |
|---|---|---|---|---|
| 2024 | $7,122 | $389,921 | $90,720 | $299,201 |
| 2023 | $7,163 | $393,544 | $90,720 | $302,824 |
| 2022 | $6,862 | $382,760 | $90,720 | $292,040 |
| 2021 | $5,965 | $284,840 | $75,600 | $209,240 |
| 2020 | $4,004 | $219,189 | $0 | $0 |
| 2019 | $3,893 | $214,261 | $0 | $0 |
| 2018 | $3,323 | $182,491 | $0 | $0 |
| 2017 | $3,280 | $215,026 | $0 | $0 |
| 2016 | $3,230 | $175,062 | $0 | $0 |
| 2015 | $3,261 | $173,845 | $0 | $0 |
| 2014 | $3,235 | $172,465 | $0 | $0 |
| 2013 | -- | $169,916 | $0 | $0 |
Agents Affiliated with this Home
-
Tony Gonzalez

Seller's Agent in 2020
Tony Gonzalez
LANTES REALTY GROUP LLC
(813) 340-6938
119 Total Sales
-
Joaquin Arrillaga
J
Buyer's Agent in 2020
Joaquin Arrillaga
CHARLES RUTENBERG REALTY INC
(813) 480-6091
8 Total Sales
-
L
Seller's Agent in 2018
Lucaya Ruiz
-
Christina Griffin

Seller Co-Listing Agent in 2018
Christina Griffin
LPT REALTY, LLC
(813) 466-4732
309 Total Sales
-
Cynthia Vazquez Lane

Buyer's Agent in 2018
Cynthia Vazquez Lane
DALTON WADE INC
(813) 376-0783
1 in this area
73 Total Sales
Map
Source: Stellar MLS
MLS Number: T3113811
APN: U-04-30-20-9IQ-000000-00004.0
- 1977 Amberwood Dr Unit Lot 112
- 5916 Tulip Flower Dr
- 1969 Amberwood Dr Unit Lot 041
- 1805 Amberwood Dr
- 1961 Amberwood Dr
- 1811 Amberwood Dr
- 1827 Amberwood Dr
- 6015 Terri Cayle Ct
- 1936 Amberwood Dr
- 3508 Yale Cir
- 3305 Acapulco Dr
- 3513 Woodcrest Dr
- 3514 Woodcrest Dr
- 5806 Tulip Flower Dr
- 3517 Woodcrest Dr
- 5614 Watson Rd
- 0 Watson Rd
- 5707 Butterfield St
- 1406 Bloomingdale Trails Blvd
- 1419 Trail Boss Ln






