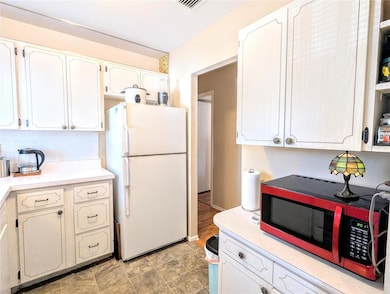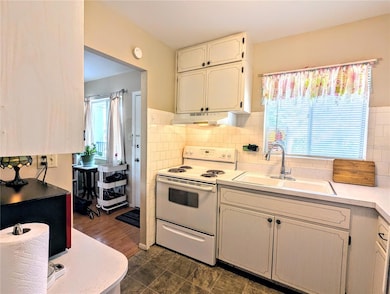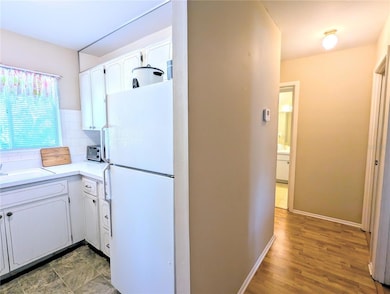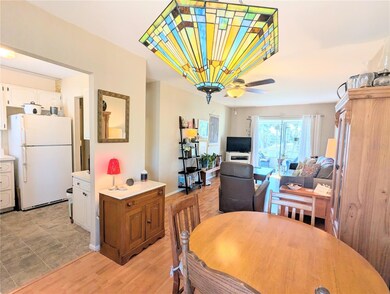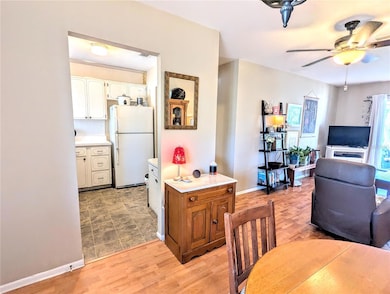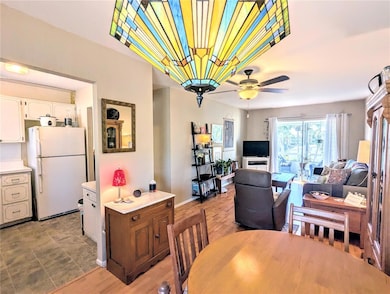5918 Palm Ln Unit C33 Bradenton, FL 34207
Estimated payment $862/month
Highlights
- Heated In Ground Pool
- 6.1 Acre Lot
- Great Room
- Active Adult
- Clubhouse
- Shuffleboard Court
About This Home
Very nicely maintained top-floor condo with such a pretty view of the courtyard. Enjoy the view while having a nice cup of coffee in the morning. The condo has been lovingly maintained AND it has a BRAND NEW AIR CONDITIONER installed August 2025, and is in move-in condition. The community is a very active 55+ community with a beautiful heated pool and a nice clubhouse, where you can enjoy all your friends and neighbors. If you enjoy grilling out you will enjoy the nice grill situated just by the shuffleboard courts, it's so much fun. The Third Bayshore is just down the road from a brand new Publix Grocery Store, TJ MAXX, Target and a few other stores, restaurants and salons. If you prefer spending time at the beaches, you will find some of Florida's most beautiful West Coast Beaches just over 7 miles from the community. With easy access to downtown Sarasota and Bradenton, you will enjoy plenty to do including Farmers Markets, Festivals, Theaters, Museums and Restaurants. Don't miss out on owning this very affordable home with monthly fees of just $309.00 and low taxes.
Listing Agent
BAYSHORE REALTY INC Brokerage Phone: 941-755-3701 License #0702389 Listed on: 01/31/2025
Property Details
Home Type
- Condominium
Est. Annual Taxes
- $376
Year Built
- Built in 1970
Lot Details
- East Facing Home
HOA Fees
- $309 Monthly HOA Fees
Home Design
- Entry on the 3rd floor
- Slab Foundation
- Shingle Roof
- Block Exterior
- Stucco
Interior Spaces
- 744 Sq Ft Home
- 3-Story Property
- Blinds
- Sliding Doors
- Great Room
- Combination Dining and Living Room
- Laminate Flooring
- Range with Range Hood
Bedrooms and Bathrooms
- 2 Bedrooms
- 1 Full Bathroom
Laundry
- Laundry Room
- Laundry Located Outside
Pool
- Heated In Ground Pool
- Gunite Pool
Outdoor Features
- Balcony
- Courtyard
- Outdoor Storage
- Outdoor Grill
Utilities
- Central Heating and Cooling System
- Thermostat
- Cable TV Available
Listing and Financial Details
- Visit Down Payment Resource Website
- Tax Lot 14
- Assessor Parcel Number 6136700678
Community Details
Overview
- Active Adult
- Association fees include common area taxes, pool, maintenance structure, ground maintenance, management, pest control, private road, trash
- C&S Community Mangement/Alexia Gamundi Association
- Visit Association Website
- Bayshore Condominium Community
- The Third Bayshore Subdivision
Amenities
- Clubhouse
- Laundry Facilities
- Elevator
Recreation
- Shuffleboard Court
- Community Pool
Pet Policy
- No Pets Allowed
Map
Home Values in the Area
Average Home Value in this Area
Tax History
| Year | Tax Paid | Tax Assessment Tax Assessment Total Assessment is a certain percentage of the fair market value that is determined by local assessors to be the total taxable value of land and additions on the property. | Land | Improvement |
|---|---|---|---|---|
| 2025 | $376 | $39,186 | -- | -- |
| 2024 | $376 | $38,082 | -- | -- |
| 2023 | $350 | $36,973 | $0 | $0 |
| 2022 | $327 | $35,896 | $0 | $0 |
| 2021 | $295 | $34,850 | $0 | $0 |
| 2020 | $358 | $34,369 | $0 | $0 |
| 2019 | $963 | $48,000 | $0 | $48,000 |
| 2018 | $891 | $43,500 | $0 | $0 |
| 2017 | $790 | $39,500 | $0 | $0 |
| 2016 | $668 | $31,350 | $0 | $0 |
| 2015 | $160 | $27,500 | $0 | $0 |
| 2014 | $160 | $22,711 | $0 | $0 |
| 2013 | $156 | $22,375 | $0 | $0 |
Property History
| Date | Event | Price | List to Sale | Price per Sq Ft |
|---|---|---|---|---|
| 04/18/2025 04/18/25 | Price Changed | $99,750 | -20.2% | $134 / Sq Ft |
| 03/17/2025 03/17/25 | Price Changed | $125,000 | -2.7% | $168 / Sq Ft |
| 03/06/2025 03/06/25 | Price Changed | $128,500 | -0.8% | $173 / Sq Ft |
| 01/31/2025 01/31/25 | For Sale | $129,500 | -- | $174 / Sq Ft |
Purchase History
| Date | Type | Sale Price | Title Company |
|---|---|---|---|
| Warranty Deed | $51,000 | Tiago National Title Llc | |
| Special Warranty Deed | $37,000 | Ras Title Llc | |
| Special Warranty Deed | -- | Attorney | |
| Trustee Deed | $22,100 | None Available | |
| Warranty Deed | -- | Attorney | |
| Warranty Deed | $84,900 | First American Title Ins Co |
Mortgage History
| Date | Status | Loan Amount | Loan Type |
|---|---|---|---|
| Previous Owner | $67,920 | Purchase Money Mortgage |
Source: Stellar MLS
MLS Number: A4638556
APN: 61367-0067-8
- 2014 Canal Dr Unit M6
- 2008 Canal Dr Unit M3
- 2044 Canal Dr Unit M37
- 5912 Palm Ln Unit C36
- 5904 Palm Ln Unit C23
- 5857 Palm Ln Unit B22
- 5855 Palm Ln Unit B21
- 2053 Canal Dr Unit L3
- 2057 Sunset Dr Unit G1
- 5907 Garden Ln Unit H26
- 5850 Welcome Rd Unit J6
- 1880 Sunny Dr Unit F35
- 1864 Sunny Dr Unit F24
- 5938 Welcome Rd Unit H22
- 5891 Welcome Rd Unit I6
- 1853 Restful Dr Unit L2
- 2113 Canal Dr Unit B2
- 5922 Garden Ln Unit A31
- 5902 Garden Ln Unit A24
- 2228 Canal Dr Unit D26
- 1515 60th Ave W
- 2047 Canal Dr Unit L6
- 2083 Canal Dr Unit L32
- 1875 Sunny Dr Unit G32
- 1863 Sunny Dr Unit G22
- 5906 Garden Ln Unit A22
- 5820 21st St W
- 1836 Sunny Dr Unit D34
- 5908 17th St W Unit C36
- 2216 Flamingo Blvd
- 1522 Pleasant Rd Unit G23
- 1514 Pleasant Rd Unit G6
- 5812 24th Street Ct W
- 1507 Pleasant Rd Unit A3
- 2505 Flamingo Blvd Unit L9
- 1905 57th Ave W
- 5893 Todd St Unit E26
- 1502 Dartmouth Dr
- 2701 60th Avenue Plaza N Unit 8D
- 2415 Bayshore Gardens Pkwy Unit 8

