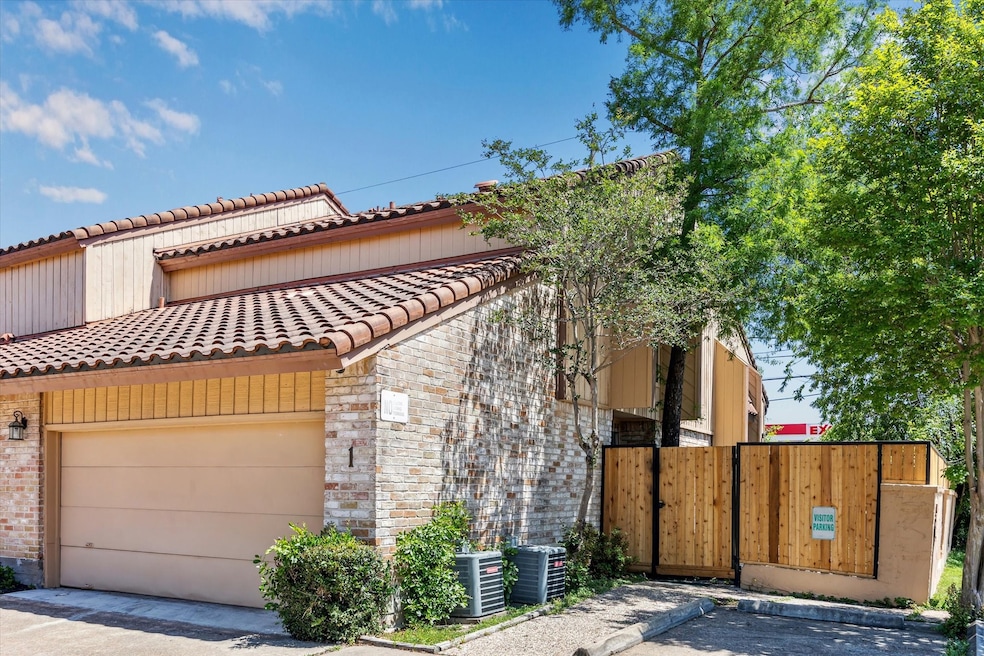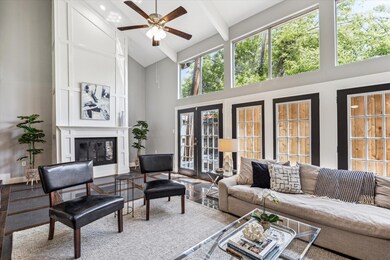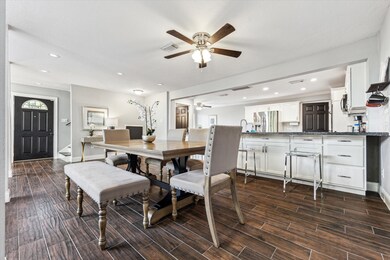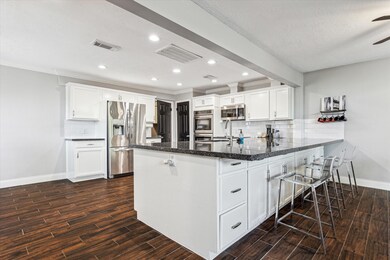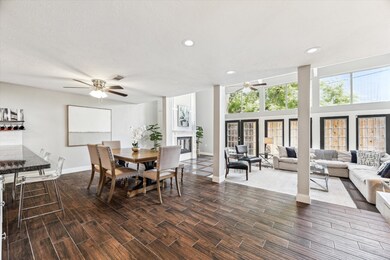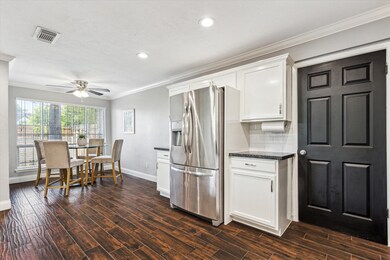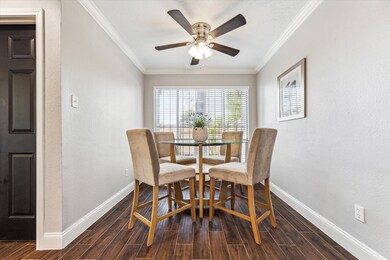5918 San Felipe St Unit 1 Houston, TX 77057
Uptown-Galleria District NeighborhoodHighlights
- Deck
- Engineered Wood Flooring
- Granite Countertops
- Traditional Architecture
- High Ceiling
- Breakfast Room
About This Home
Refreshed and ready for a new owner who loves the convenience of the Galleria! Privacy gates lead to a landscaped & spacious patio, additional patio off living room. Updates include wood-like, tile flooring, rich granite counter tops and recent cabinetry in kitchen. Stainless dishwasher, ovens & refrigerator. Breakfast room off kitchen. Crown moulding. Select window & door replacement. Updated 1/2 bath. Wood flooring on the second floor. High ceiling in Primary bedroom with two walk-in closets. Primary bath with two vanities, walk-in shower and extra storage. Updated secondary bath. Convenient guest parking. A quick walk to restaurants and grocery store.
Last Listed By
Martha Turner Sotheby's International Realty License #0433363 Listed on: 05/20/2025
Townhouse Details
Home Type
- Townhome
Est. Annual Taxes
- $6,547
Year Built
- Built in 1979
Lot Details
- 2,837 Sq Ft Lot
- West Facing Home
- Fenced Yard
Parking
- 2 Car Attached Garage
- Additional Parking
Home Design
- Traditional Architecture
Interior Spaces
- 1,664 Sq Ft Home
- 2-Story Property
- Crown Molding
- High Ceiling
- Ceiling Fan
- Wood Burning Fireplace
- Window Treatments
- Family Room Off Kitchen
- Living Room
- Breakfast Room
- Dining Room
- Utility Room
- Washer and Electric Dryer Hookup
Kitchen
- Breakfast Bar
- Electric Oven
- Electric Cooktop
- Microwave
- Dishwasher
- Granite Countertops
- Disposal
Flooring
- Engineered Wood
- Tile
Bedrooms and Bathrooms
- 2 Bedrooms
- En-Suite Primary Bedroom
- Double Vanity
- Separate Shower
Home Security
Eco-Friendly Details
- Energy-Efficient Thermostat
Outdoor Features
- Deck
- Patio
Schools
- Briargrove Elementary School
- Tanglewood Middle School
- Wisdom High School
Utilities
- Central Heating and Cooling System
- Programmable Thermostat
- Cable TV Available
Listing and Financial Details
- Property Available on 5/20/25
- 12 Month Lease Term
Community Details
Pet Policy
- Pet Deposit Required
- The building has rules on how big a pet can be within a unit
Additional Features
- Westhaven Estates Subdivision
- Fire and Smoke Detector
Map
Source: Houston Association of REALTORS®
MLS Number: 24134808
APN: 0761800190010
- 5918 San Felipe St Unit 11
- 1616 Fountain View Dr Unit 209
- 1616 Fountain View Dr Unit 206
- 5917 San Felipe St
- 6007 San Felipe St Unit A
- 1715 Nantucket Dr Unit C
- 1628 Potomac Dr
- 1620 Potomac Dr
- 6104 San Felipe St
- 1721 Potomac Dr Unit A
- 1425 Nantucket Dr Unit D
- 1428 Nantucket Dr Unit B
- 5859 Doliver Dr Unit 14
- 1329 Fountain View Dr Unit 135
- 1902 Potomac Dr Unit A
- 5874 Doliver Dr Unit 121
- 5801 Doliver Dr Unit 66
- 6021 Valley Forge Dr
- 5893 Valley Forge Dr Unit 129
- 5859 Valley Forge Dr Unit 111
