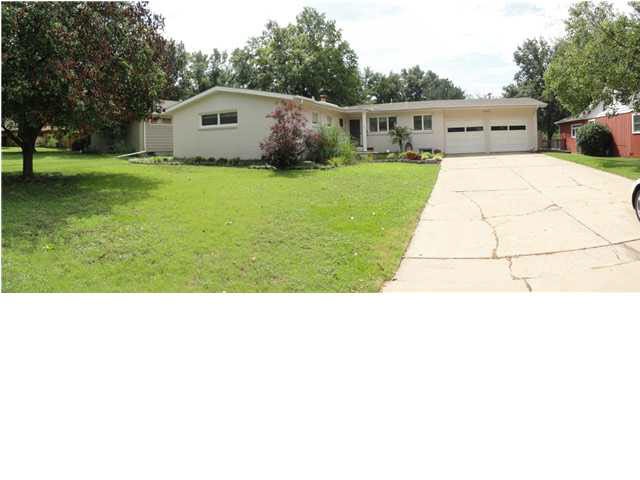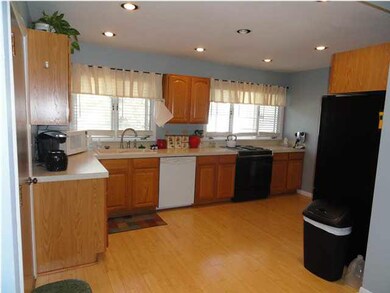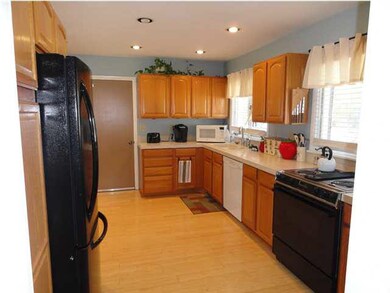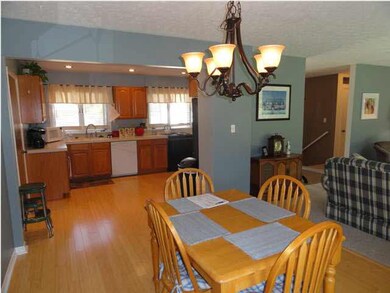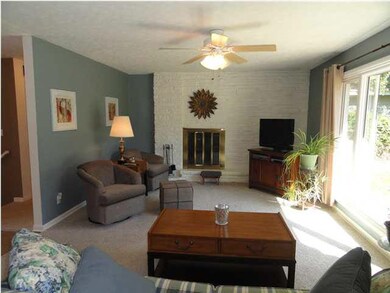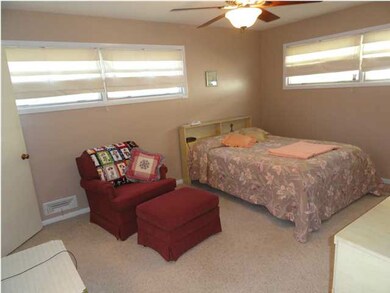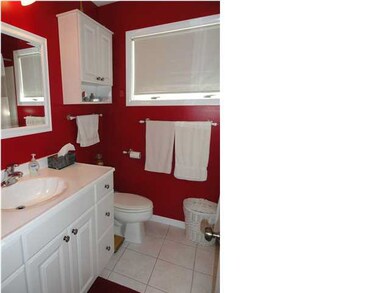
5919 E 10th St N Wichita, KS 67208
New Day NeighborhoodHighlights
- Ranch Style House
- Game Room
- 2 Car Attached Garage
- Wood Flooring
- Home Office
- Storm Windows
About This Home
As of October 2017Welcome home to this immaculate 3bed/3bath/2car with finished basement and office. This home is a 10 out of 10! Inside, you'll find an open floor plan with white woodwork, fresh paint in neutral colors, and tons of natural lighting. The main floor features three large bedrooms with ample closet/storage space, two full baths, a spacious living room and dining area, and an open kitchen. Downstairs, you'll find a large office that is currently being used as a bedroom, a dry bar that remains with the sale, and a large family/rec room with negotiable pool table. The third basement bath is updated, bright, and open. Outside, the home boasts a large back yard, full fence, sprinkler system, over-sized patio, gorgeous landscaping, and storage shed that remains with the sale. This home sits in a very quiet neighborhood close to shopping, restaurants, and churches. Come visit us today before it's gone!
Last Agent to Sell the Property
RE/MAX Premier License #00229137 Listed on: 07/25/2013

Home Details
Home Type
- Single Family
Est. Annual Taxes
- $1,788
Year Built
- Built in 1954
Lot Details
- 0.3 Acre Lot
- Wood Fence
- Chain Link Fence
- Sprinkler System
Home Design
- Ranch Style House
- Brick or Stone Mason
- Frame Construction
- Composition Roof
Interior Spaces
- Ceiling Fan
- Wood Burning Fireplace
- Fireplace With Gas Starter
- Attached Fireplace Door
- Window Treatments
- Family Room
- Living Room with Fireplace
- Combination Dining and Living Room
- Home Office
- Game Room
Kitchen
- Oven or Range
- Electric Cooktop
- Dishwasher
- Disposal
Flooring
- Wood
- Laminate
Bedrooms and Bathrooms
- 3 Bedrooms
- En-Suite Primary Bedroom
- Walk-In Closet
- Bathtub and Shower Combination in Primary Bathroom
Laundry
- Laundry Room
- 220 Volts In Laundry
Finished Basement
- Basement Fills Entire Space Under The House
- Finished Basement Bathroom
- Laundry in Basement
- Basement Storage
- Natural lighting in basement
Home Security
- Security Lights
- Storm Windows
- Storm Doors
Parking
- 2 Car Attached Garage
- Garage Door Opener
Outdoor Features
- Patio
- Rain Gutters
Schools
- Harris Elementary School
- Coleman Middle School
- Southeast High School
Utilities
- Humidifier
- Forced Air Heating and Cooling System
- Heating System Uses Gas
Community Details
- Mcewen 3Rd Subdivision
Ownership History
Purchase Details
Home Financials for this Owner
Home Financials are based on the most recent Mortgage that was taken out on this home.Purchase Details
Home Financials for this Owner
Home Financials are based on the most recent Mortgage that was taken out on this home.Purchase Details
Home Financials for this Owner
Home Financials are based on the most recent Mortgage that was taken out on this home.Purchase Details
Home Financials for this Owner
Home Financials are based on the most recent Mortgage that was taken out on this home.Similar Homes in Wichita, KS
Home Values in the Area
Average Home Value in this Area
Purchase History
| Date | Type | Sale Price | Title Company |
|---|---|---|---|
| Warranty Deed | -- | None Available | |
| Warranty Deed | -- | Security 1St Title | |
| Warranty Deed | -- | Security 1St Title | |
| Warranty Deed | -- | None Available |
Mortgage History
| Date | Status | Loan Amount | Loan Type |
|---|---|---|---|
| Open | $150,253 | New Conventional | |
| Previous Owner | $139,918 | FHA | |
| Previous Owner | $94,200 | New Conventional | |
| Previous Owner | $137,795 | VA |
Property History
| Date | Event | Price | Change | Sq Ft Price |
|---|---|---|---|---|
| 10/20/2017 10/20/17 | Sold | -- | -- | -- |
| 08/18/2017 08/18/17 | Pending | -- | -- | -- |
| 06/29/2017 06/29/17 | For Sale | $164,900 | +6.4% | $68 / Sq Ft |
| 01/27/2014 01/27/14 | Sold | -- | -- | -- |
| 12/23/2013 12/23/13 | Pending | -- | -- | -- |
| 07/25/2013 07/25/13 | For Sale | $155,000 | -- | $64 / Sq Ft |
Tax History Compared to Growth
Tax History
| Year | Tax Paid | Tax Assessment Tax Assessment Total Assessment is a certain percentage of the fair market value that is determined by local assessors to be the total taxable value of land and additions on the property. | Land | Improvement |
|---|---|---|---|---|
| 2025 | $2,417 | $25,933 | $6,279 | $19,654 |
| 2023 | $2,417 | $22,587 | $3,853 | $18,734 |
| 2022 | $2,351 | $21,149 | $3,634 | $17,515 |
| 2021 | $2,237 | $19,585 | $3,002 | $16,583 |
| 2020 | $2,158 | $18,838 | $3,002 | $15,836 |
| 2019 | $2,020 | $17,619 | $3,002 | $14,617 |
| 2018 | $1,964 | $17,101 | $2,346 | $14,755 |
| 2017 | $1,898 | $0 | $0 | $0 |
| 2016 | $1,816 | $0 | $0 | $0 |
| 2015 | $1,825 | $0 | $0 | $0 |
| 2014 | $1,672 | $0 | $0 | $0 |
Agents Affiliated with this Home
-
Daniel Gutierrez

Seller's Agent in 2017
Daniel Gutierrez
Keller Williams Hometown Partners
(620) 937-1488
2 in this area
243 Total Sales
-
D
Buyer's Agent in 2017
Darin Frazier
Keller Williams Hometown Partners
-
Christy Friesen

Seller's Agent in 2014
Christy Friesen
RE/MAX Premier
(316) 854-0043
3 in this area
541 Total Sales
-
REBECCA MOORE

Buyer's Agent in 2014
REBECCA MOORE
Golden, Inc.
(316) 641-4153
58 Total Sales
Map
Source: South Central Kansas MLS
MLS Number: 355639
APN: 126-13-0-13-04-007.00
- 6033 E 10th St N
- 5708 E 10th St N
- 6308 E Jacqueline St
- 5418 Lambsdale St
- 6427 E Oneida St
- 641 N Woodlawn St
- 1181 N Pinecrest St
- 5253-5255 N Pinecrest St
- 6610 E 10th St N
- 5408 E Pine St
- 1021 N Battin St
- 821 N Pinecrest St
- 1046 N Armour St
- 1414 N Stratford Ln
- 924 & 926 N Glendale
- 916 & 918 N Glendale
- 720 N Stratford Ln
- 7010 E Beachy Ave
- 1223 N Oliver Ave
- 1128 N Dellrose St
