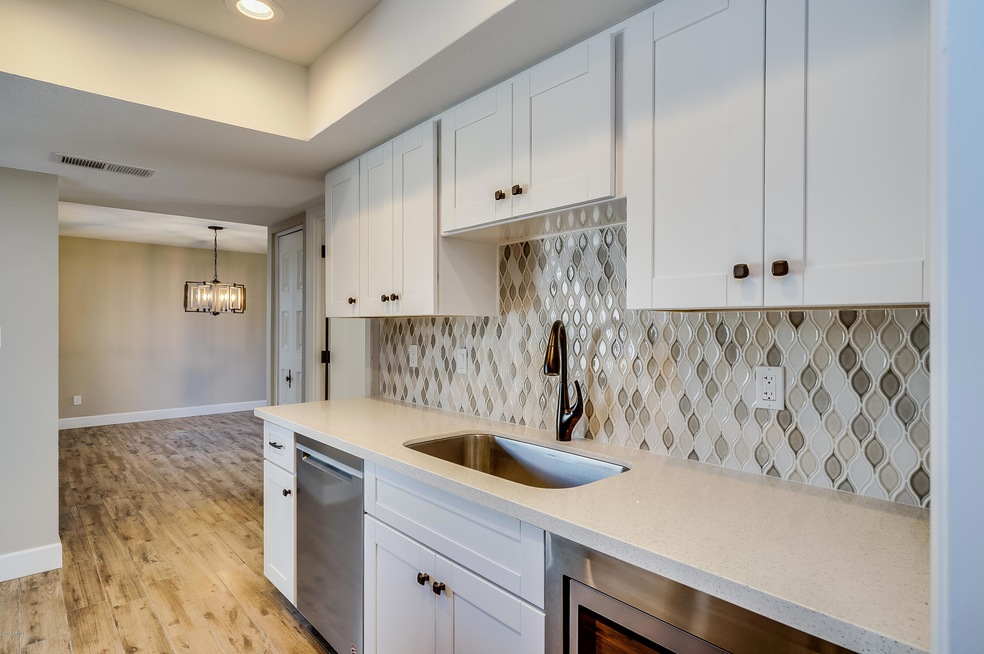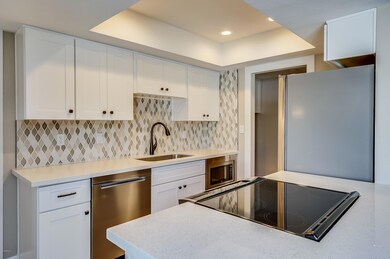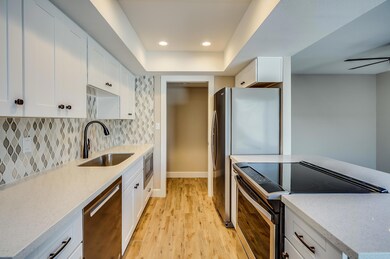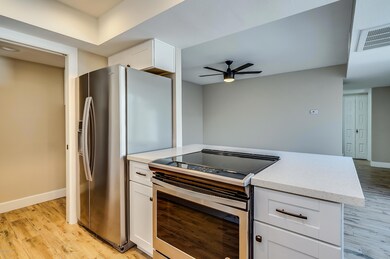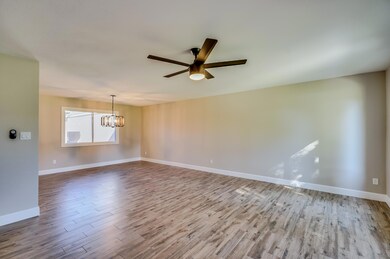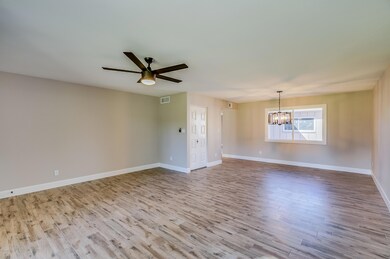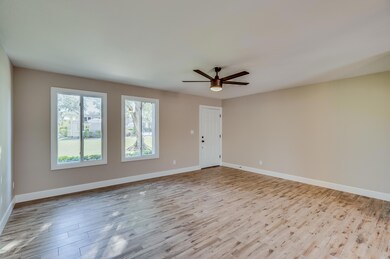
5919 E Thomas Rd Scottsdale, AZ 85251
South Scottsdale NeighborhoodHighlights
- Fitness Center
- Clubhouse
- Heated Community Pool
- Phoenix Coding Academy Rated A
- Private Yard
- Eat-In Kitchen
About This Home
As of November 2018Unlike anything that has come up in Villa Solana Scottsdale, this modern masterpiece is stunning. Rarely do single level 3bd/2ba homes come on the market that are fully remodeled & close to the pool! Mintues to Old Town Scottsdale, Arcadia & Tempe. Remodel includes ALL NEW: Wood-like tile floors, 5 1/4'' baseboards, designer, soft close white shaker cabinets, luxury quartz counters, stainless appliances including side by side fridge, canned lighting, custom backsplash, modern light fixtures/ceiling fans, luxury master bedroom w/ new custom tile shower, seating nook, upgraded carpet in bedrooms, custom doors, modern hardware & all new plumbing fixtures. Home features dual pane windows, newer AC & hot water tank. Also 3 reserved parking spaces, huge patio & large storage area.
Last Agent to Sell the Property
Dwellings Realty Group License #SA555438000 Listed on: 09/29/2018
Townhouse Details
Home Type
- Townhome
Est. Annual Taxes
- $1,215
Year Built
- Built in 1971
Lot Details
- 2,884 Sq Ft Lot
- Two or More Common Walls
- Private Streets
- Block Wall Fence
- Private Yard
- Grass Covered Lot
Home Design
- Wood Frame Construction
- Built-Up Roof
- Stucco
Interior Spaces
- 1,544 Sq Ft Home
- 1-Story Property
- Ceiling Fan
- Double Pane Windows
- Washer and Dryer Hookup
Kitchen
- Eat-In Kitchen
- Dishwasher
Flooring
- Carpet
- Tile
Bedrooms and Bathrooms
- 3 Bedrooms
- 2 Bathrooms
Parking
- 1 Open Parking Space
- 2 Carport Spaces
- Assigned Parking
Outdoor Features
- Patio
- Outdoor Storage
Schools
- Orangedale Junior High Prep Academy
- Camelback High School
Utilities
- Refrigerated Cooling System
- Heating Available
- Water Softener
- Cable TV Available
Additional Features
- No Interior Steps
- Property is near a bus stop
Listing and Financial Details
- Tax Lot 12
- Assessor Parcel Number 129-27-085
Community Details
Overview
- Property has a Home Owners Association
- Aam Association, Phone Number (602) 957-9191
- Built by Hall Craft
- Villa Solana Subdivision
Amenities
- Clubhouse
- Recreation Room
Recreation
- Fitness Center
- Heated Community Pool
Ownership History
Purchase Details
Home Financials for this Owner
Home Financials are based on the most recent Mortgage that was taken out on this home.Purchase Details
Home Financials for this Owner
Home Financials are based on the most recent Mortgage that was taken out on this home.Purchase Details
Purchase Details
Similar Homes in Scottsdale, AZ
Home Values in the Area
Average Home Value in this Area
Purchase History
| Date | Type | Sale Price | Title Company |
|---|---|---|---|
| Warranty Deed | $322,500 | First American Title Insuran | |
| Warranty Deed | $219,000 | North American Title Company | |
| Interfamily Deed Transfer | -- | None Available | |
| Interfamily Deed Transfer | -- | -- |
Mortgage History
| Date | Status | Loan Amount | Loan Type |
|---|---|---|---|
| Open | $306,375 | New Conventional | |
| Previous Owner | $187,000 | Purchase Money Mortgage |
Property History
| Date | Event | Price | Change | Sq Ft Price |
|---|---|---|---|---|
| 11/08/2018 11/08/18 | Sold | $322,500 | -0.8% | $209 / Sq Ft |
| 09/28/2018 09/28/18 | For Sale | $325,000 | +48.4% | $210 / Sq Ft |
| 05/23/2018 05/23/18 | Sold | $219,000 | -6.8% | $142 / Sq Ft |
| 04/26/2018 04/26/18 | Pending | -- | -- | -- |
| 04/23/2018 04/23/18 | Price Changed | $235,000 | -14.5% | $152 / Sq Ft |
| 04/10/2018 04/10/18 | For Sale | $275,000 | -- | $178 / Sq Ft |
Tax History Compared to Growth
Tax History
| Year | Tax Paid | Tax Assessment Tax Assessment Total Assessment is a certain percentage of the fair market value that is determined by local assessors to be the total taxable value of land and additions on the property. | Land | Improvement |
|---|---|---|---|---|
| 2025 | $1,450 | $15,427 | -- | -- |
| 2024 | $1,447 | $14,693 | -- | -- |
| 2023 | $1,447 | $31,210 | $6,240 | $24,970 |
| 2022 | $1,380 | $24,710 | $4,940 | $19,770 |
| 2021 | $1,446 | $23,230 | $4,640 | $18,590 |
| 2020 | $1,423 | $21,750 | $4,350 | $17,400 |
| 2019 | $1,428 | $18,920 | $3,780 | $15,140 |
| 2018 | $1,543 | $16,370 | $3,270 | $13,100 |
| 2017 | $1,275 | $14,460 | $2,890 | $11,570 |
| 2016 | $1,254 | $12,500 | $2,500 | $10,000 |
| 2015 | $1,215 | $10,750 | $2,150 | $8,600 |
Agents Affiliated with this Home
-
Joshua Roubal

Seller's Agent in 2018
Joshua Roubal
Dwellings Realty Group
(480) 251-1765
7 in this area
143 Total Sales
-
Cathy Ellington

Seller's Agent in 2018
Cathy Ellington
RETSY
(602) 615-2773
62 Total Sales
-
Steven Rundle

Seller Co-Listing Agent in 2018
Steven Rundle
Dwellings Realty Group
(480) 629-8136
4 in this area
33 Total Sales
-
D
Seller Co-Listing Agent in 2018
David Perry
Compass
-
Jim Sobek

Buyer's Agent in 2018
Jim Sobek
Weichert, Realtors-Home Pro Realty
(480) 980-1300
67 Total Sales
Map
Source: Arizona Regional Multiple Listing Service (ARMLS)
MLS Number: 5826694
APN: 129-27-085
- 5913 E Thomas Rd
- 2742 N 60th St
- 5809 E Thomas Rd
- 5939 E Orange Blossom Ln
- 6019 E Windsor Ave
- 5960 E Orange Blossom Ln
- 5968 E Orange Blossom Ln
- 2839 N 61st St
- 2938 N 61st Place Unit 229
- 2938 N 61st Place Unit 234
- 3014 N 61st Place
- 5613 E Wilshire Dr
- 5528 E Virginia Ave
- 2409 N 57th St
- 3106 N Valencia Ln
- 5525 E Thomas Rd Unit K16
- 5525 E Thomas Rd Unit F21
- 5525 E Thomas Rd Unit R11
- 5525 E Thomas Rd Unit N5
- 5525 E Thomas Rd Unit K6
