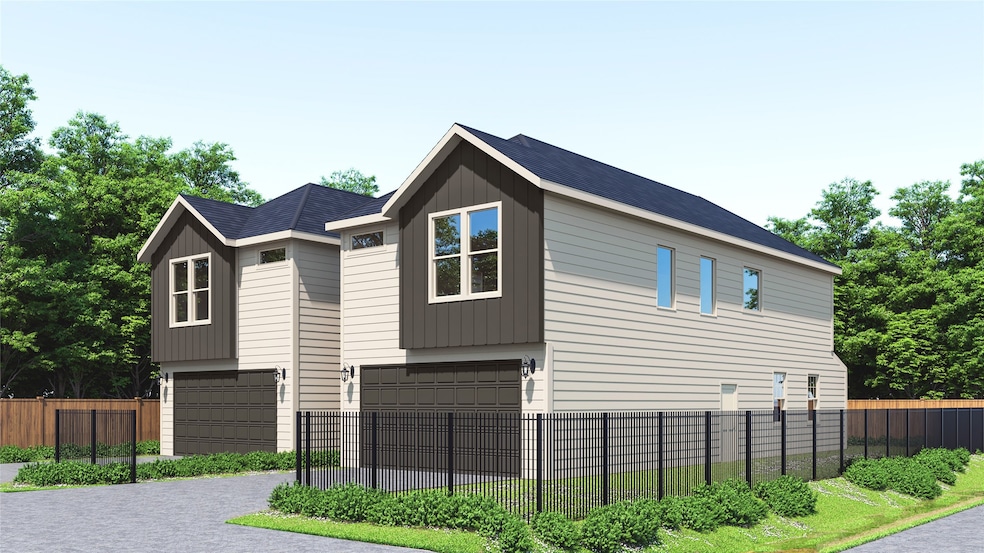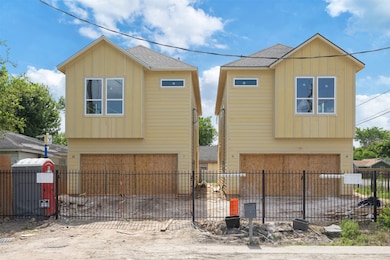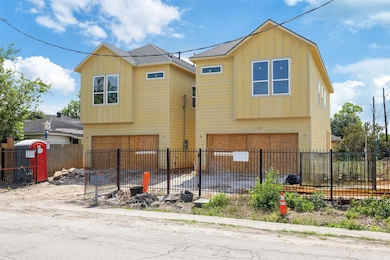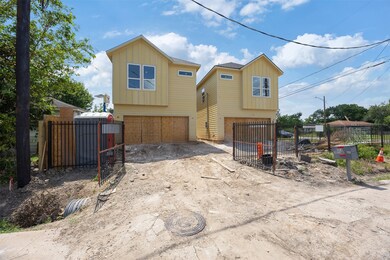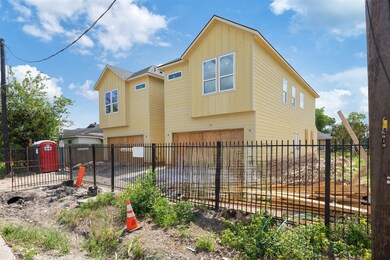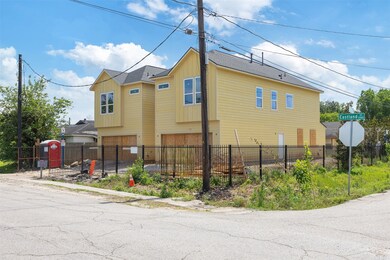
5919 Eastland St Houston, TX 77028
Settegast NeighborhoodEstimated payment $1,843/month
Highlights
- Under Construction
- Corner Lot
- Private Yard
- Traditional Architecture
- High Ceiling
- 2 Car Attached Garage
About This Home
Welcome to 5919 Eastland St – a BRAND-NEW 3 bed, 2.5 bath home just 12 minutes from Downtown Houston, ready for move-in by the end of June! This modern home features an open-concept layout, gourmet kitchen with quartz countertops & full quartz backsplash stainless steel appliances, and a spacious pantry. The primary suite is located second floor with a spa-style bath, soaking tub, separate shower, and double vanity. Enjoy durable tile plank flooring, energy-efficient design, and a private fenced backyard ideal for relaxing or hosting BBQs. Includes a 2-car garage and no HOA restrictions. Whether you're a first-time buyer or investor seeking an Airbnb-friendly property, this home offers comfort, style, and unbeatable convenience in a fast-growing area & neighborhood. Call today to preview the inside of this NEW CONSTRUCTION
Home Details
Home Type
- Single Family
Est. Annual Taxes
- $1,304
Year Built
- Built in 2025 | Under Construction
Lot Details
- 2,855 Sq Ft Lot
- East Facing Home
- Property is Fully Fenced
- Corner Lot
- Private Yard
Parking
- 2 Car Attached Garage
Home Design
- Traditional Architecture
- Slab Foundation
- Composition Roof
- Wood Siding
- Cement Siding
Interior Spaces
- 1,680 Sq Ft Home
- 2-Story Property
- High Ceiling
- Ceiling Fan
- Family Room
- Living Room
- Tile Flooring
- Washer and Gas Dryer Hookup
Kitchen
- Convection Oven
- Free-Standing Range
- Microwave
- Dishwasher
Bedrooms and Bathrooms
- 3 Bedrooms
Schools
- Elmore Elementary School
- Key Middle School
- Kashmere High School
Utilities
- Central Heating and Cooling System
- Heating System Uses Gas
Community Details
- Built by KAD Construction
- Reber Estates Subdivision
Map
Home Values in the Area
Average Home Value in this Area
Tax History
| Year | Tax Paid | Tax Assessment Tax Assessment Total Assessment is a certain percentage of the fair market value that is determined by local assessors to be the total taxable value of land and additions on the property. | Land | Improvement |
|---|---|---|---|---|
| 2023 | $1,304 | $51,918 | $51,918 | $0 |
| 2022 | $1,143 | $51,918 | $51,918 | $0 |
| 2021 | $764 | $32,790 | $32,790 | $0 |
| 2020 | $430 | $17,761 | $17,761 | $0 |
| 2019 | $380 | $15,029 | $15,029 | $0 |
| 2018 | $166 | $6,558 | $6,558 | $0 |
| 2017 | $166 | $6,558 | $6,558 | $0 |
| 2016 | $166 | $6,558 | $6,558 | $0 |
| 2015 | $211 | $6,558 | $6,558 | $0 |
| 2014 | $211 | $8,227 | $6,558 | $1,669 |
Property History
| Date | Event | Price | Change | Sq Ft Price |
|---|---|---|---|---|
| 06/03/2025 06/03/25 | For Sale | $310,000 | +187.0% | $185 / Sq Ft |
| 10/09/2024 10/09/24 | Sold | -- | -- | -- |
| 09/25/2024 09/25/24 | Pending | -- | -- | -- |
| 08/28/2024 08/28/24 | For Sale | $108,000 | -- | $91 / Sq Ft |
Purchase History
| Date | Type | Sale Price | Title Company |
|---|---|---|---|
| Warranty Deed | -- | Infinity Title Company | |
| Vendors Lien | -- | None Available | |
| Deed | $8,000 | None Available |
Mortgage History
| Date | Status | Loan Amount | Loan Type |
|---|---|---|---|
| Previous Owner | $33,682 | Seller Take Back | |
| Previous Owner | $35,431 | Credit Line Revolving |
Similar Homes in Houston, TX
Source: Houston Association of REALTORS®
MLS Number: 7925754
APN: 0670550000020
- 5921 Eastland St
- 7993 Attwater St
- 7974 Attwater St
- 7941 Attwater St
- 7955 Kenton St
- 0 Boy St
- 8114 Jeffery St
- Lot 41 Howton St
- 7950 Blue St
- 8125 Kenton St
- 7977 Fowlie St
- 7949 Blue St
- 8141 Jeffery St
- 7981 Saint Louis St
- 8005 Saint Louis St
- 7974 Fowlie St
- 8143 Filltop St
- 5905 Bacher St Unit A and B
- 7987 Chateau St Unit A/B
- 5726 N Wayside Dr
