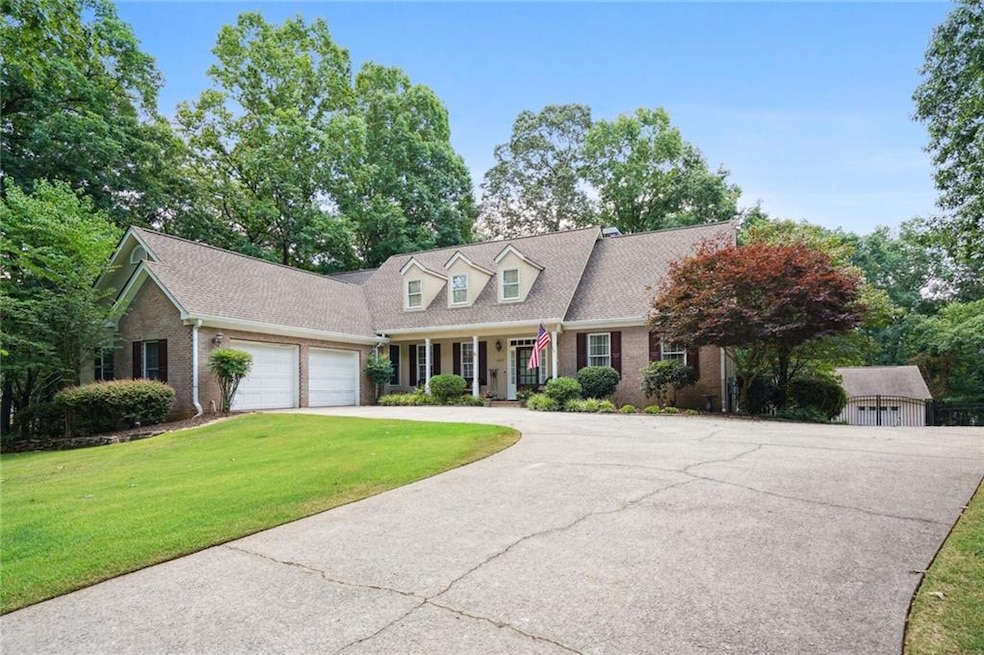Home Warranty negotiable for peace of mind. This beautifully upgraded home includes several recent improvements, including a freshly stained and painted deck and screened porch, new molding on the front porch columns, AND luxurious LVT flooring throughout the basement. This home stands out with its expansive property, large fenced backyard, and a three-stall detached garage equipped with a built-in engine hoist and shop-grade air compressor, ideal for mechanics or motor enthusiasts. In total, that's FIVE garage spaces with the two-door attached garage! The spacious main level features a huge kitchen and breakfast area surrounded by windows, a master suite, and a cozy stacked stone wood-burning fireplace. The fully finished walkout basement offers a bar, pool table, media room, and a large bedroom with a full bath, perfect for entertaining or accommodating guests. Nestled in a private, wooded, lake neighborhood with no HOA, the home provides easy access to downtown Flowery Branch, marinas, parks, and West Hall schools. This property is perfect for large families, gardeners, and anyone who loves privacy and entertaining, and the best of lake living!

