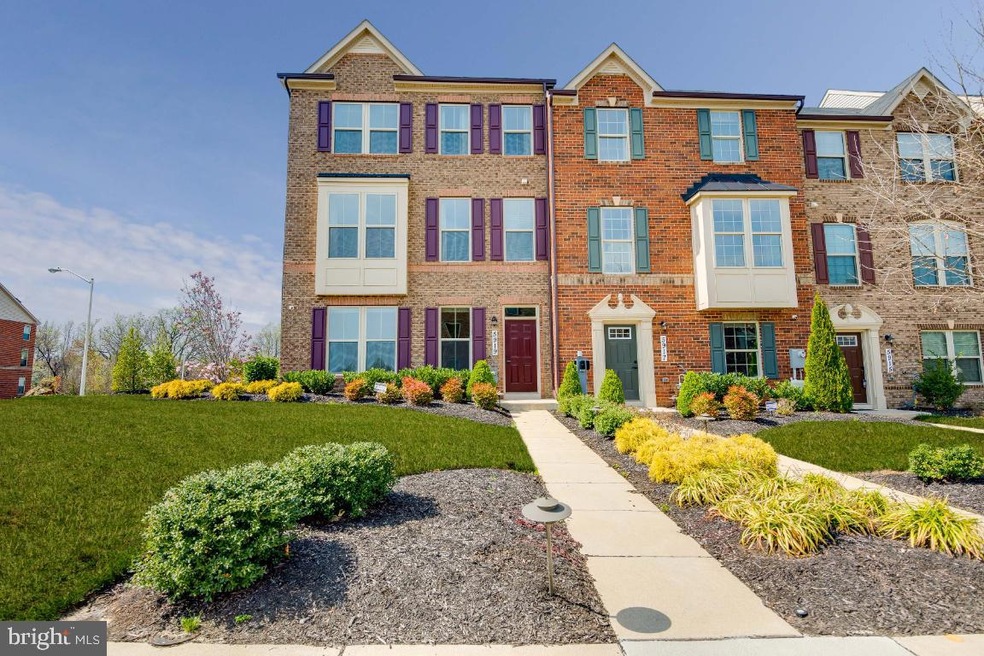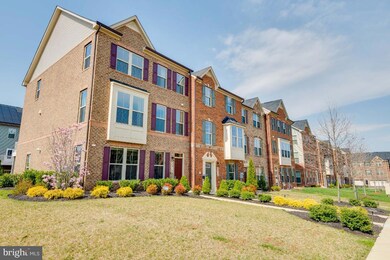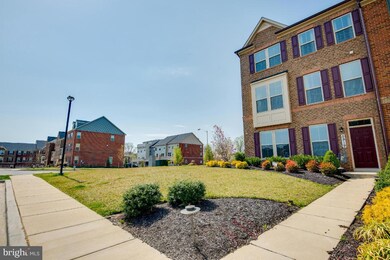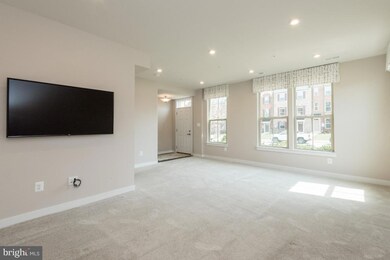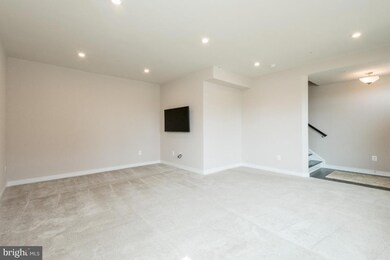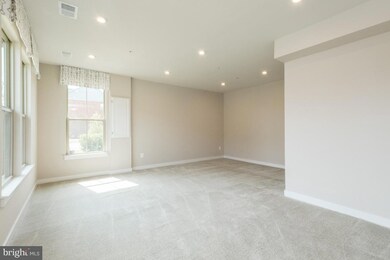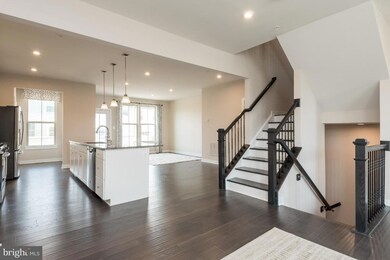
5919 Sauerwein Way Upper Marlboro, MD 20772
Melwood NeighborhoodHighlights
- Open Floorplan
- Deck
- Upgraded Countertops
- Colonial Architecture
- Wood Flooring
- Breakfast Area or Nook
About This Home
As of May 2021Live in class and convenience in this beautiful, spacious, end-unit former model townhome for the Norbourne Park community- the "McPherson" elevation with all the bells and whistles! With 3 Bedrooms, 2 bathrooms, a half bath, and a spacious finished "ground level" basement/rec room... space is something you will not lack or need! The kitchen is the heart of the home where you discover bright white cabinets, stainless steel appliances, granite countertops, a beautiful tile backsplash, a spacious island for gathering, and plenty of storage. Enjoy a modern open concept design with a huge great room and a large dining area that can be used for more formal gatherings or as a second seating area. There are warm hardwood floors, professional window treatments, plenty of natural light, crisp updated finishes, a convenient bedroom-level laundry, and a luxurious en suite master bathroom boasting a soaking tub and large glass-paned shower along with a double sink vanity to boot! A 2-car garage, exterior security cameras, and a gorgeous deck to enjoy are just the cherries on top! With easy access to Route 4, Highway 301, and the Capital Beltway within minutes making it easy to get into downtown Washington D.C. this amazing Upper Marlboro property that is sure to fly off the market, so act fast!
Townhouse Details
Home Type
- Townhome
Est. Annual Taxes
- $5,586
Year Built
- Built in 2018
Lot Details
- 3,510 Sq Ft Lot
- Sprinkler System
HOA Fees
- $50 Monthly HOA Fees
Parking
- 2 Car Direct Access Garage
- Garage Door Opener
Home Design
- Colonial Architecture
Interior Spaces
- 2,027 Sq Ft Home
- Property has 3 Levels
- Open Floorplan
- Recessed Lighting
- Window Treatments
- Family Room Off Kitchen
- Dining Area
- Surveillance System
- Basement
Kitchen
- Breakfast Area or Nook
- Stove
- Stainless Steel Appliances
- Kitchen Island
- Upgraded Countertops
Flooring
- Wood
- Carpet
Bedrooms and Bathrooms
- 3 Bedrooms
- Walk-In Closet
- Soaking Tub
- <<tubWithShowerToken>>
- Walk-in Shower
Laundry
- Dryer
- Washer
Outdoor Features
- Deck
Utilities
- Forced Air Heating and Cooling System
- Natural Gas Water Heater
Community Details
- Norbourne Park Subdivision
Listing and Financial Details
- Tax Lot 20
- Assessor Parcel Number 17155553802
Ownership History
Purchase Details
Home Financials for this Owner
Home Financials are based on the most recent Mortgage that was taken out on this home.Purchase Details
Home Financials for this Owner
Home Financials are based on the most recent Mortgage that was taken out on this home.Purchase Details
Similar Homes in Upper Marlboro, MD
Home Values in the Area
Average Home Value in this Area
Purchase History
| Date | Type | Sale Price | Title Company |
|---|---|---|---|
| Deed | $520,000 | Rgs Title Llc | |
| Deed | $409,000 | None Available | |
| Deed | $382,200 | None Available |
Mortgage History
| Date | Status | Loan Amount | Loan Type |
|---|---|---|---|
| Open | $42,468 | FHA | |
| Previous Owner | $510,581 | FHA | |
| Previous Owner | $306,750 | New Conventional |
Property History
| Date | Event | Price | Change | Sq Ft Price |
|---|---|---|---|---|
| 07/18/2025 07/18/25 | For Sale | $519,900 | 0.0% | $171 / Sq Ft |
| 05/12/2021 05/12/21 | Sold | $520,000 | 0.0% | $257 / Sq Ft |
| 04/21/2021 04/21/21 | Pending | -- | -- | -- |
| 04/20/2021 04/20/21 | Off Market | $520,000 | -- | -- |
| 04/14/2021 04/14/21 | For Sale | $499,000 | -- | $246 / Sq Ft |
Tax History Compared to Growth
Tax History
| Year | Tax Paid | Tax Assessment Tax Assessment Total Assessment is a certain percentage of the fair market value that is determined by local assessors to be the total taxable value of land and additions on the property. | Land | Improvement |
|---|---|---|---|---|
| 2024 | $6,965 | $442,433 | $0 | $0 |
| 2023 | $6,453 | $408,067 | $0 | $0 |
| 2022 | $5,943 | $373,700 | $95,000 | $278,700 |
| 2021 | $5,943 | $373,700 | $95,000 | $278,700 |
| 2020 | $5,586 | $373,700 | $95,000 | $278,700 |
| 2019 | $5,426 | $378,900 | $75,000 | $303,900 |
| 2018 | $5,362 | $358,633 | $0 | $0 |
| 2017 | $200 | $11,200 | $0 | $0 |
| 2016 | -- | $11,200 | $0 | $0 |
| 2015 | -- | $11,200 | $0 | $0 |
Agents Affiliated with this Home
-
Morgan Willemsen

Seller's Agent in 2025
Morgan Willemsen
Long & Foster
(703) 399-9878
1 in this area
105 Total Sales
-
Kenita Tang

Seller's Agent in 2021
Kenita Tang
EXP Realty, LLC
(240) 601-7760
2 in this area
92 Total Sales
Map
Source: Bright MLS
MLS Number: MDPG600108
APN: 15-5553802
- 5908 Richmanor Terrace
- 10810 Norbourne Farm Rd
- 6006 Ella Beall Ct
- 5806 Richmanor Terrace
- 5911 Kaveh Ct
- 5603 Richmanor Terrace
- 10017 Timberwood Ct
- 9707 Risen Star Dr
- 5613 Havenwood Ct
- 10617 Melwood Chapel Ln
- 5311 Thomas Sim Lee Terrace
- 6609 Osborne Hill Dr
- 10105 Quince Apple Ct
- 10746 Presidential Pkwy Unit A
- 10746 Presidential Pkwy Unit A - MATISSE
- 10722 Presidential Pkwy Unit B
- 11220 Meridian Hill Way
- 6616 Osborne Hill Dr
- 5606 Addington Ln
- 5020 Ashford Dr
