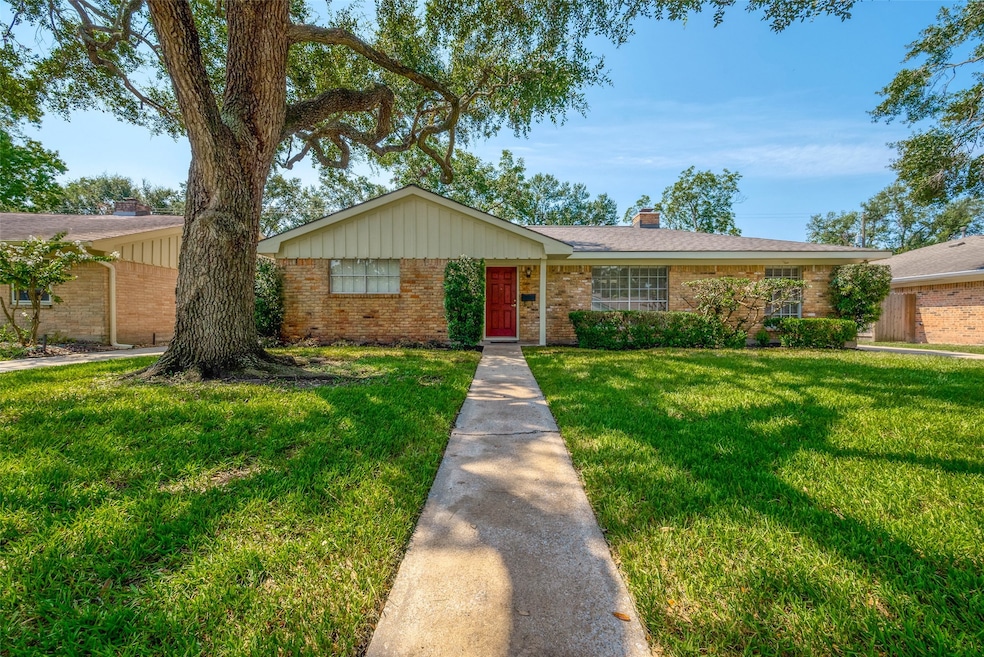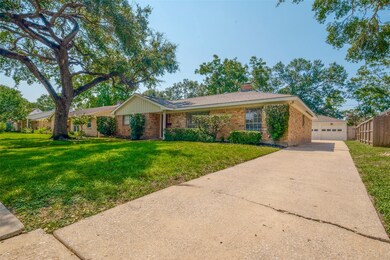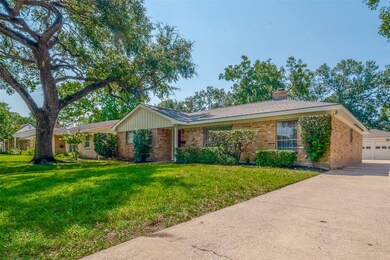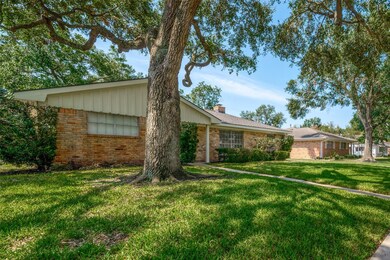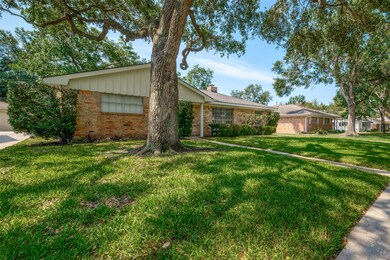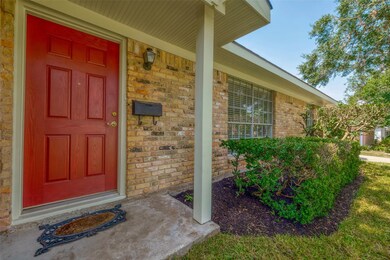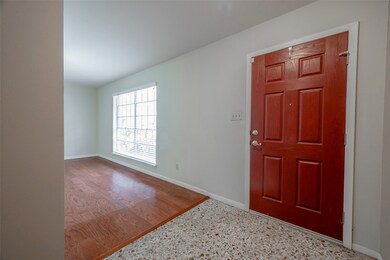
5919 Warm Springs Rd Houston, TX 77035
Westbury NeighborhoodHighlights
- Deck
- Wood Flooring
- Double Oven
- Traditional Architecture
- Breakfast Room
- 2 Car Detached Garage
About This Home
As of June 2025Great investment opportunity in the centrally located, Parkwest 3 neighborhood of Westbury. NEVER FLOODED. New roof, modern interior PEX plumbing and a new water heater recently installed. Hardwood floors that extend throughout the Formal Living Room, Dining Room, Den, and Breakfast Area. The Den is particularly inviting with its gas-burning fireplace, offering a cozy space for relaxation.
The home includes a detached 2-car garage and a spacious backyard, perfect for creating your dream outdoor retreat. It provides limiteless potential and a solid base for your personal design choices. Convenient location provides a short commute to the Medical Center, Galleria, and downtown. This property offers a unique chance to make it your own with a design that fits your needs and style.
Last Agent to Sell the Property
Weichert, Realtors - The Murray Group License #0803607 Listed on: 08/22/2024

Home Details
Home Type
- Single Family
Est. Annual Taxes
- $5,076
Year Built
- Built in 1963
Lot Details
- 8,400 Sq Ft Lot
- North Facing Home
- Back Yard Fenced
Parking
- 2 Car Detached Garage
Home Design
- Traditional Architecture
- Brick Exterior Construction
- Slab Foundation
- Composition Roof
- Wood Siding
Interior Spaces
- 2,047 Sq Ft Home
- 1-Story Property
- Ceiling Fan
- Gas Log Fireplace
- Family Room Off Kitchen
- Living Room
- Breakfast Room
- Dining Room
- Open Floorplan
- Utility Room
- Washer and Gas Dryer Hookup
- Attic Fan
Kitchen
- Double Oven
- Gas Cooktop
Flooring
- Wood
- Carpet
- Tile
- Terrazzo
Bedrooms and Bathrooms
- 3 Bedrooms
- 2 Full Bathrooms
- Dual Sinks
Eco-Friendly Details
- Energy-Efficient Exposure or Shade
- Energy-Efficient Insulation
- Ventilation
Outdoor Features
- Deck
- Patio
Schools
- Anderson Elementary School
- Fondren Middle School
- Westbury High School
Utilities
- Central Heating and Cooling System
- Heating System Uses Gas
Community Details
- Westbury Civic Club Association
- Parkwest Sec 03 Subdivision
Ownership History
Purchase Details
Home Financials for this Owner
Home Financials are based on the most recent Mortgage that was taken out on this home.Purchase Details
Home Financials for this Owner
Home Financials are based on the most recent Mortgage that was taken out on this home.Purchase Details
Similar Homes in the area
Home Values in the Area
Average Home Value in this Area
Purchase History
| Date | Type | Sale Price | Title Company |
|---|---|---|---|
| Deed | -- | Alamo Title Company | |
| Warranty Deed | -- | Alamo Title Company | |
| Executors Deed | -- | None Available |
Mortgage History
| Date | Status | Loan Amount | Loan Type |
|---|---|---|---|
| Open | $321,600 | New Conventional |
Property History
| Date | Event | Price | Change | Sq Ft Price |
|---|---|---|---|---|
| 06/06/2025 06/06/25 | Sold | -- | -- | -- |
| 05/06/2025 05/06/25 | Pending | -- | -- | -- |
| 05/01/2025 05/01/25 | For Sale | $397,000 | +44.9% | $194 / Sq Ft |
| 09/18/2024 09/18/24 | Sold | -- | -- | -- |
| 09/05/2024 09/05/24 | Pending | -- | -- | -- |
| 08/22/2024 08/22/24 | For Sale | $274,000 | -- | $134 / Sq Ft |
Tax History Compared to Growth
Tax History
| Year | Tax Paid | Tax Assessment Tax Assessment Total Assessment is a certain percentage of the fair market value that is determined by local assessors to be the total taxable value of land and additions on the property. | Land | Improvement |
|---|---|---|---|---|
| 2024 | $4,416 | $211,033 | $117,600 | $93,433 |
| 2023 | $4,416 | $240,039 | $117,600 | $122,439 |
| 2022 | $5,571 | $220,000 | $117,600 | $102,400 |
| 2021 | $5,230 | $232,439 | $117,600 | $114,839 |
| 2020 | $5,144 | $204,000 | $117,600 | $86,400 |
| 2019 | $5,498 | $215,000 | $117,600 | $97,400 |
| 2018 | $1,204 | $202,000 | $117,600 | $84,400 |
| 2017 | $4,898 | $202,000 | $117,600 | $84,400 |
| 2016 | $4,453 | $202,000 | $117,600 | $84,400 |
| 2015 | $2,715 | $219,909 | $117,600 | $102,309 |
| 2014 | $2,715 | $146,583 | $71,400 | $75,183 |
Agents Affiliated with this Home
-
Theresa Martin
T
Seller's Agent in 2025
Theresa Martin
Weichert, Realtors - The Murray Group
(918) 990-0799
3 in this area
7 Total Sales
-
Jeanne Eschenfelder
J
Buyer's Agent in 2025
Jeanne Eschenfelder
Coldwell Banker Realty - The Woodlands
(214) 356-0579
1 in this area
87 Total Sales
-
Johannes LeBlanc
J
Buyer's Agent in 2024
Johannes LeBlanc
Weichert, Realtors - The Murray Group
(281) 235-2377
1 in this area
25 Total Sales
Map
Source: Houston Association of REALTORS®
MLS Number: 7440286
APN: 0935640000011
- 5914 Warm Springs Rd
- 5927 Warm Springs Rd
- 6015 Mcknight St
- 6026 Mcknight St
- 11419 Hillcroft St
- 11102 Hillcroft St
- 6031 Mcknight St
- 6014 Beaudry Dr
- 5814 W Bellfort Ave
- 11515 Hillcroft St
- 5950 Beaudry Dr
- 0 Braewick Dr
- 11418 Braewick Dr
- 5907 Beaudry Dr
- 5926 Lattimer Dr
- 11710 Hillcroft St
- 5918 Lattimer Dr
- 10914 Braewick Dr
- 6035 Cartagena St
- 5719 Burlinghall Dr
