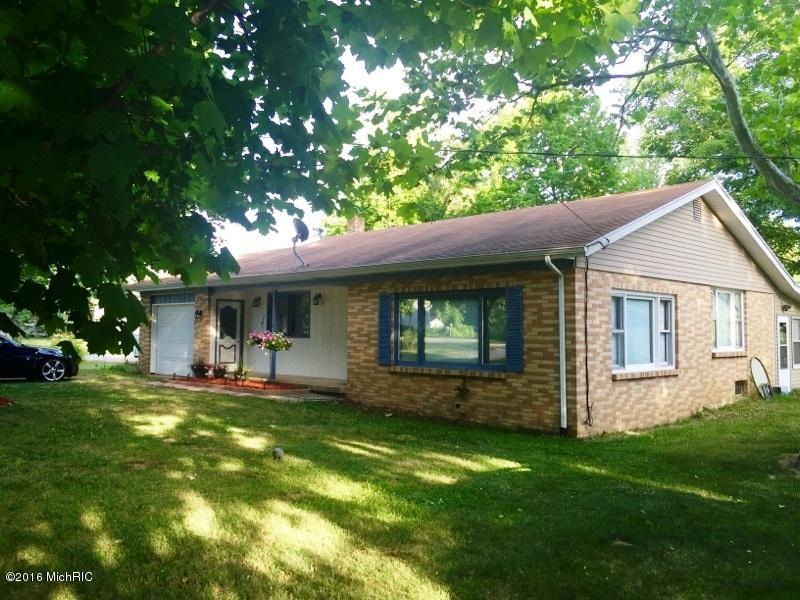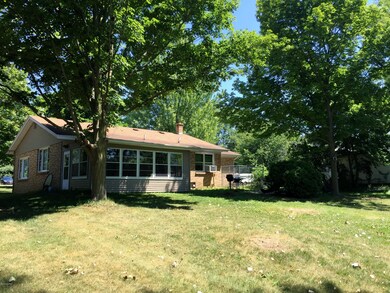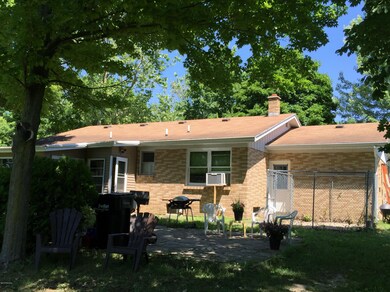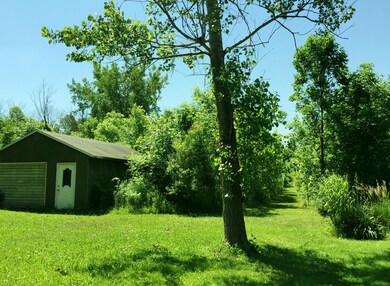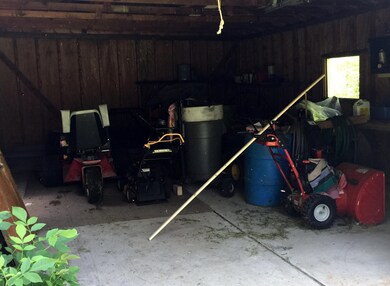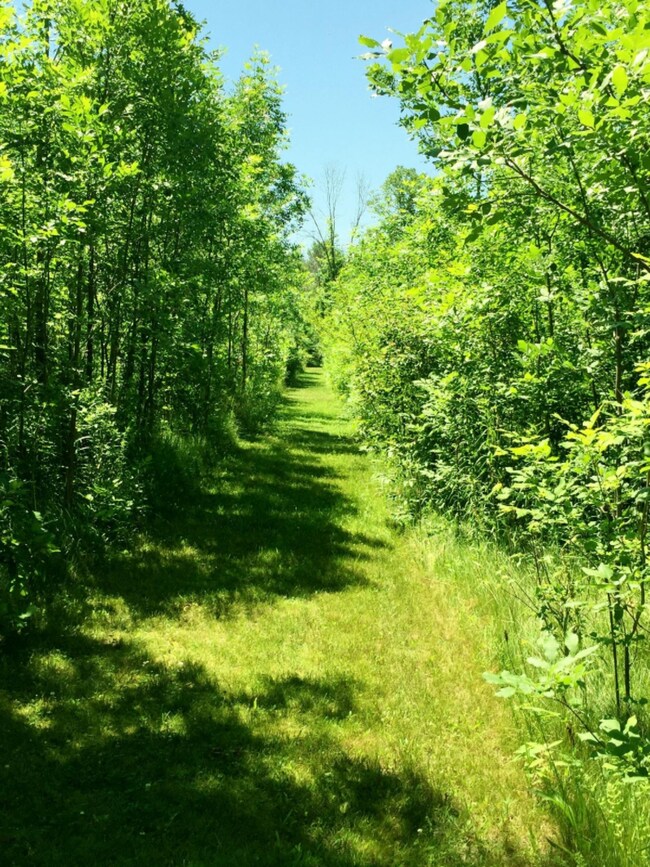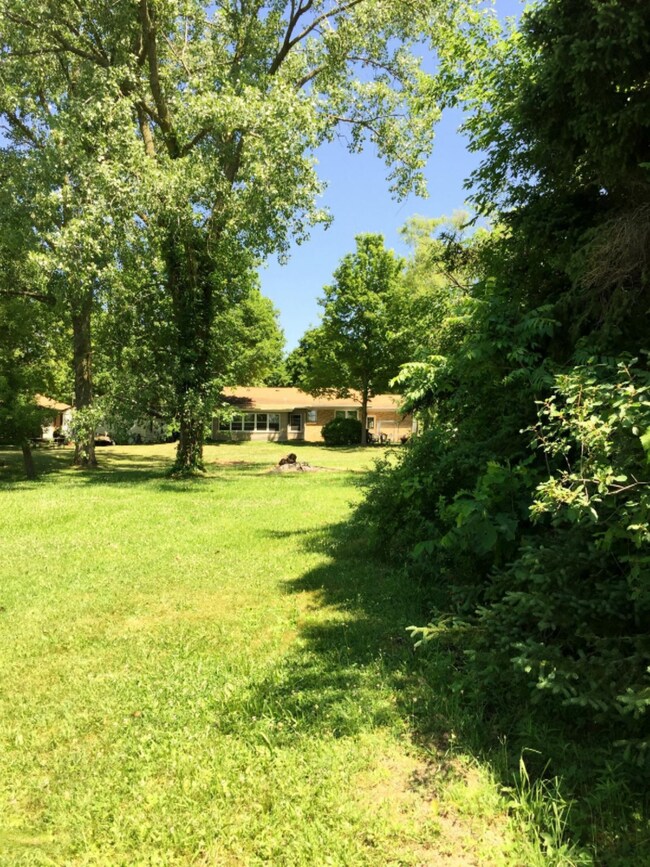
592 79th St SE Grand Rapids, MI 49508
Highlights
- Private Waterfront
- 1.06 Acre Lot
- Recreation Room
- Countryside Elementary School Rated A
- Fruit Trees
- Sun or Florida Room
About This Home
As of December 2019LOCATION LOCATION LOCATION! If you are looking for room to roam AND quick access to all conveniences THIS IS YOUR NEW HOME! Situated on over an acre, this recently updated low maintenance (brick and vinyl exterior) Ranch with full basement has over 2,000 sq ft of finished living space. On the main level you have a large sunken living room, separate dining area, kitchen with nice functional lay out, 2 bedrooms with 3rd bedroom possibility being the large sun room spanning the entire length of the home, and spacious full bath. When you descend the stairs you enter in to the spacious Theater Room which adjoins the 23' x 12' office/work out/''whatever you want it to be'' room and an over sized bath and laundry area. Additional amenities which make this home a ''MUST SEE'' are as follows: the walking path to the back of property where you are met by the meandering creek and just on the other side of the creek is Brewer Park. Not only do you have an attached garage but a detached garage for additional storage for the toys! Don't miss out schedule a showing before it is GONE!
Home Details
Home Type
- Single Family
Est. Annual Taxes
- $1,721
Year Built
- Built in 1971
Lot Details
- 1.06 Acre Lot
- Lot Dimensions are 70 x 660
- Private Waterfront
- 70 Feet of Waterfront
- Shrub
- Level Lot
- Fruit Trees
- Wooded Lot
- Garden
Parking
- 2 Car Garage
- Garage Door Opener
- Unpaved Driveway
Home Design
- Brick Exterior Construction
- Composition Roof
- Vinyl Siding
Interior Spaces
- 1-Story Property
- Ceiling Fan
- Window Treatments
- Living Room
- Dining Area
- Recreation Room
- Sun or Florida Room
- Screened Porch
- Laminate Flooring
- Attic Fan
Kitchen
- Built-In Oven
- Cooktop
Bedrooms and Bathrooms
- 3 Bedrooms | 2 Main Level Bedrooms
- 2 Full Bathrooms
Laundry
- Laundry on main level
- Dryer
- Washer
- Laundry Chute
Basement
- Basement Fills Entire Space Under The House
- 1 Bedroom in Basement
Outdoor Features
- Water Access
- Patio
Utilities
- Window Unit Cooling System
- Forced Air Heating System
- Heating System Uses Natural Gas
- Window Unit Heating System
- Cable TV Available
Ownership History
Purchase Details
Home Financials for this Owner
Home Financials are based on the most recent Mortgage that was taken out on this home.Purchase Details
Home Financials for this Owner
Home Financials are based on the most recent Mortgage that was taken out on this home.Purchase Details
Map
Similar Homes in Grand Rapids, MI
Home Values in the Area
Average Home Value in this Area
Purchase History
| Date | Type | Sale Price | Title Company |
|---|---|---|---|
| Warranty Deed | $178,500 | Startitle Agency Llc | |
| Warranty Deed | $138,000 | None Available | |
| Warranty Deed | $81,300 | -- |
Mortgage History
| Date | Status | Loan Amount | Loan Type |
|---|---|---|---|
| Open | $118,000 | New Conventional | |
| Closed | $103,500 | New Conventional | |
| Previous Owner | $81,600 | New Conventional | |
| Previous Owner | $108,000 | Unknown | |
| Previous Owner | $13,500 | Credit Line Revolving |
Property History
| Date | Event | Price | Change | Sq Ft Price |
|---|---|---|---|---|
| 12/17/2019 12/17/19 | Sold | $178,500 | -9.8% | $87 / Sq Ft |
| 11/15/2019 11/15/19 | Pending | -- | -- | -- |
| 10/04/2019 10/04/19 | For Sale | $197,900 | +43.4% | $97 / Sq Ft |
| 08/12/2016 08/12/16 | Sold | $138,000 | -7.9% | $68 / Sq Ft |
| 07/30/2016 07/30/16 | Pending | -- | -- | -- |
| 06/30/2016 06/30/16 | For Sale | $149,900 | -- | $73 / Sq Ft |
Tax History
| Year | Tax Paid | Tax Assessment Tax Assessment Total Assessment is a certain percentage of the fair market value that is determined by local assessors to be the total taxable value of land and additions on the property. | Land | Improvement |
|---|---|---|---|---|
| 2024 | $2,075 | $130,500 | $0 | $0 |
| 2023 | $1,890 | $116,400 | $0 | $0 |
| 2022 | $1,890 | $95,900 | $0 | $0 |
| 2021 | $2,618 | $92,100 | $0 | $0 |
| 2020 | $1,827 | $84,000 | $0 | $0 |
| 2019 | $0 | $72,900 | $0 | $0 |
| 2018 | $0 | $73,200 | $19,200 | $54,000 |
| 2017 | $0 | $70,800 | $0 | $0 |
| 2016 | $0 | $63,000 | $0 | $0 |
| 2015 | -- | $63,000 | $0 | $0 |
| 2013 | -- | $58,700 | $0 | $0 |
Source: Southwestern Michigan Association of REALTORS®
MLS Number: 16033382
APN: 41-22-18-260-010
- 7871 Eastern Ave SE
- 7879 Eastern Ave SE
- 7807 Turtle Dove Dr
- 776 Stevens Pointe SE
- 7614 Eastern Ave SE
- 7588 Rivendell Dr SE
- 7677 Skylark Dr SE
- 7828 Greendale Dr
- 7938 Greendale Dr
- 1102 Carriage Pass Ct
- 8333 Cook's Corner Dr
- 8296 Cooks Corner Dr
- 8296 Cooks Corner Dr
- 8296 Cooks Corner Dr
- 8296 Cooks Corner Dr
- 8296 Cooks Corner Dr
- 8296 Cooks Corner Dr
- 8296 Cooks Corner Dr
- 8296 Cooks Corner Dr
- 8296 Cooks Corner Dr
