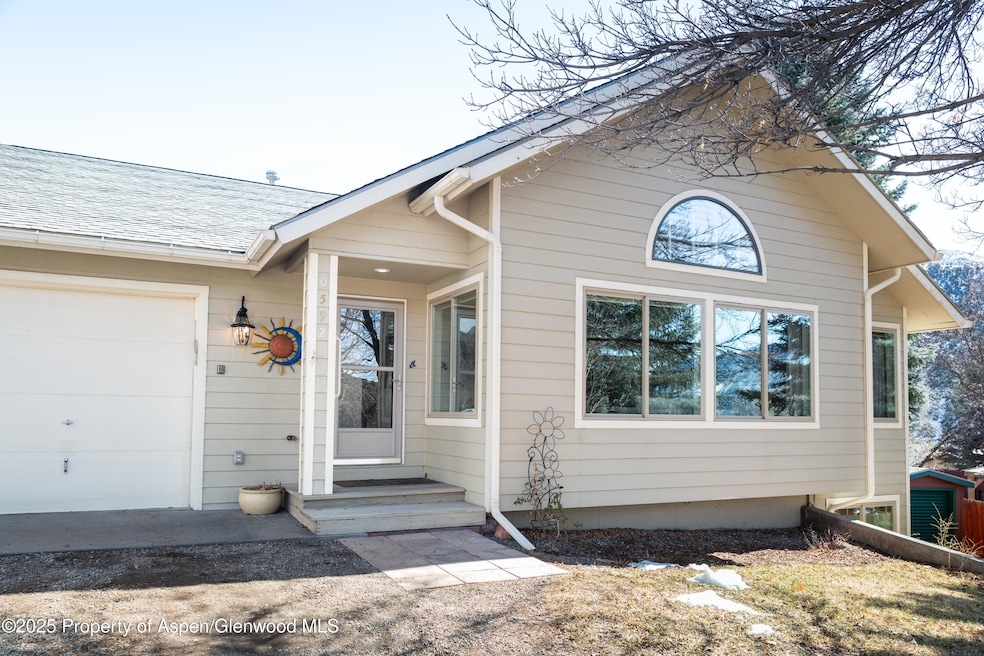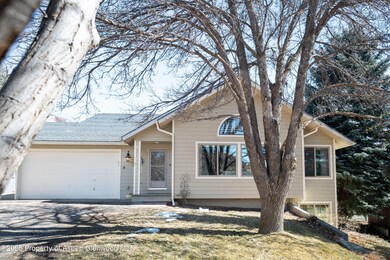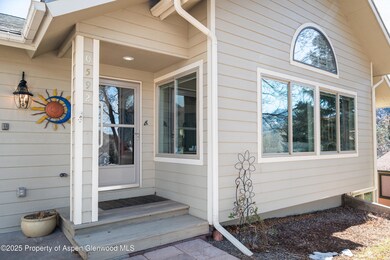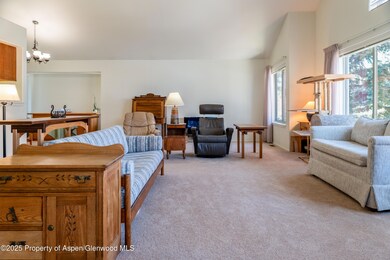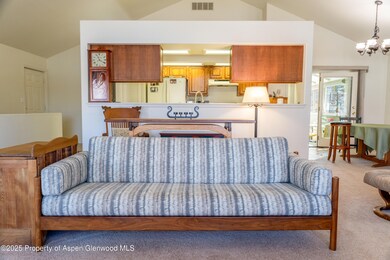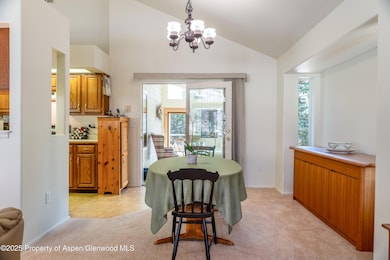
592 Canyon Creek Dr Glenwood Springs, CO 81601
Highlights
- Green Building
- Interior Lot
- Patio
- Main Floor Primary Bedroom
- Views
- Laundry Room
About This Home
As of July 2025Welcome to your newest mountain retreat! This delightful 4-bed, 3-bath home sits on a sunny 1/2-acre lot with mountain views, while enjoying frequent visits from elk, deer, turkeys, and more. The main floor features a spacious primary bedroom with an en suite bathroom, plus two additional bedrooms and a full bath. The open living room flows into the dining area and kitchen, perfect for entertaining, with specially ordered Pella Low-Emissivity windows that help maintain comfortable temperatures year-round.
Relax in the all-season sunroom, the perfect spot for enjoying your morning coffee, midday lunch, or evening dinner and drinks, all while taking in beautiful views throughout the year. The finished garden-level basement includes a bright family room, an additional bedroom, and a full bath. A versatile room, currently used as a woodworking shop, can be adapted for hobbies, crafts, or a home office, and there's the option to integrate it into the primary bedroom.
The large 2-car garage provides plenty of space for vehicles and storage. Outside, eco-friendly prairie and xeriscaped gardens reduce water usage and maintenance. Located just a short drive from I-70, this home offers the best of peaceful mesa living with convenient access to shopping, dining, and recreation. Schedule your showing today and make this stunning property your newest mountain home!
Last Agent to Sell the Property
Roaring Fork Sotheby's Meadows Brokerage Phone: (970) 366-3511 License #FA100088230 Listed on: 04/17/2025

Home Details
Home Type
- Single Family
Est. Annual Taxes
- $2,682
Year Built
- Built in 1992
Lot Details
- 0.46 Acre Lot
- West Facing Home
- Xeriscape Landscape
- Interior Lot
- Gentle Sloping Lot
- Sprinkler System
- Landscaped with Trees
- Property is in excellent condition
- Property is zoned PUD
HOA Fees
- $241 Monthly HOA Fees
Parking
- 2 Car Garage
Home Design
- Frame Construction
- Composition Roof
- Composition Shingle Roof
- Cement Board or Planked
Interior Spaces
- 2,467 Sq Ft Home
- 2-Story Property
- Ceiling Fan
- Low Emissivity Windows
- Window Treatments
- Property Views
- Finished Basement
Kitchen
- Range
- Dishwasher
Bedrooms and Bathrooms
- 4 Bedrooms
- Primary Bedroom on Main
Laundry
- Laundry Room
- Dryer
- Washer
Utilities
- No Cooling
- Forced Air Heating System
- Heating System Uses Natural Gas
- Water Rights Not Included
- Water Softener
Additional Features
- Green Building
- Patio
- Mineral Rights Excluded
Listing and Financial Details
- Exclusions: Microwave
- Assessor Parcel Number 212336223054
- Seller Concessions Not Offered
Community Details
Overview
- Association fees include sewer, water, trash, snow removal, ground maintenance
- Canyon Creek Subdivision
Recreation
- Snow Removal
Ownership History
Purchase Details
Purchase Details
Purchase Details
Similar Homes in Glenwood Springs, CO
Home Values in the Area
Average Home Value in this Area
Purchase History
| Date | Type | Sale Price | Title Company |
|---|---|---|---|
| Interfamily Deed Transfer | -- | None Available | |
| Deed | $190,000 | -- | |
| Deed | $28,500 | -- |
Mortgage History
| Date | Status | Loan Amount | Loan Type |
|---|---|---|---|
| Closed | $129,000 | Unknown |
Property History
| Date | Event | Price | Change | Sq Ft Price |
|---|---|---|---|---|
| 07/22/2025 07/22/25 | Sold | $840,000 | -5.1% | $340 / Sq Ft |
| 05/08/2025 05/08/25 | Price Changed | $885,000 | -1.1% | $359 / Sq Ft |
| 03/07/2025 03/07/25 | For Sale | $895,000 | -- | $363 / Sq Ft |
Tax History Compared to Growth
Tax History
| Year | Tax Paid | Tax Assessment Tax Assessment Total Assessment is a certain percentage of the fair market value that is determined by local assessors to be the total taxable value of land and additions on the property. | Land | Improvement |
|---|---|---|---|---|
| 2024 | $3,267 | $43,290 | $10,190 | $33,100 |
| 2023 | $3,267 | $43,290 | $10,190 | $33,100 |
| 2022 | $2,056 | $32,490 | $6,950 | $25,540 |
| 2021 | $2,089 | $33,420 | $7,150 | $26,270 |
| 2020 | $1,902 | $32,470 | $6,440 | $26,030 |
| 2019 | $1,917 | $32,470 | $6,440 | $26,030 |
| 2018 | $1,798 | $31,050 | $5,400 | $25,650 |
| 2017 | $1,745 | $31,050 | $5,400 | $25,650 |
| 2016 | $1,712 | $30,940 | $5,970 | $24,970 |
| 2015 | $1,736 | $30,940 | $5,970 | $24,970 |
| 2014 | $1,006 | $21,990 | $4,780 | $17,210 |
Agents Affiliated with this Home
-
Martin Rochowiak
M
Seller's Agent in 2025
Martin Rochowiak
Roaring Fork Sotheby's Meadows
(970) 989-3061
28 Total Sales
-
Kolton Morrison
K
Buyer's Agent in 2025
Kolton Morrison
eXp Realty LLC
(970) 445-0441
5 Total Sales
Map
Source: Aspen Glenwood MLS
MLS Number: 187295
APN: R080769
- 645 Canyon Creek Dr
- 46233 Highway 6 & 24
- 46231 Highway 6 & 24
- 393 Faas Ranch Rd
- 383 Faas Ranch Rd
- 633 River View Dr Unit 1005
- 329 Faas Ranch Rd
- 599 River View Dr Unit 1107
- 612 River View Dr Unit 808
- 612 River View Dr Unit 804
- 539 River View Dr Unit 1305
- 792 Castle Valley Blvd
- 794 Castle Valley Blvd Unit I
- 520 River View Dr Unit 504
- 796 Castle Valley Blvd Unit J
- 495 River View Dr Unit 1507
- 240 County Road 245
- 94 Castle Ridge Dr Unit B
- 571 Deer Valley Dr
- 420 Deer Valley Dr
