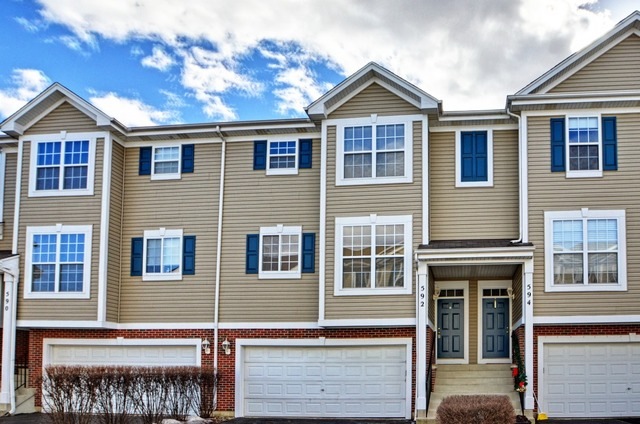
592 Declaration Ln Unit 503 Aurora, IL 60502
Eola Yards NeighborhoodHighlights
- Landscaped Professionally
- Deck
- Bonus Room
- Nancy Young Elementary School Rated A
- Wood Flooring
- Breakfast Room
About This Home
As of April 2016IMMACULATELY MAINTAINED 3 BEDROOM, 2 1/2 BATH, FINISHED BASEMENT TOWNHOME IN LEGACY FIELDS! CLOSE TO I-88, RT.59 AND METRA! ALMOST 1800 SQUARE FEET OF LIVING SPACE! HARDWOOD AND CERAMIC TILE ON 1ST AND 2ND FLOORS! PROFESSIONALLY PAINTED! GRANITE COUNTERS! PRIVATE MASTER BATH AND WALK-IN CLOSET IN MASTER BEDROOM! ALL UPDATED APPLIANCES INCLUDED! LARGE WOOD DECK WITH STAIRS OVERLOOKING PROFESSIONALLY LANDSCAPED YARD AND TREES! ACCLAIMED DISTRICT 204 SCHOOLS!
Property Details
Home Type
- Condominium
Est. Annual Taxes
- $6,333
Year Built
- 2002
HOA Fees
- $150 per month
Parking
- Attached Garage
- Garage Transmitter
- Garage Door Opener
- Driveway
- Parking Included in Price
- Garage Is Owned
Home Design
- Brick Exterior Construction
- Slab Foundation
- Asphalt Shingled Roof
- Vinyl Siding
Interior Spaces
- Primary Bathroom is a Full Bathroom
- Breakfast Room
- Bonus Room
- Storage
- Wood Flooring
- Finished Basement
- English Basement
Kitchen
- Oven or Range
- Microwave
- Dishwasher
- Disposal
Laundry
- Dryer
- Washer
Home Security
Utilities
- Forced Air Heating and Cooling System
- Heating System Uses Gas
Additional Features
- North or South Exposure
- Deck
- Landscaped Professionally
Community Details
Pet Policy
- Pets Allowed
Additional Features
- Common Area
- Storm Screens
Ownership History
Purchase Details
Home Financials for this Owner
Home Financials are based on the most recent Mortgage that was taken out on this home.Purchase Details
Home Financials for this Owner
Home Financials are based on the most recent Mortgage that was taken out on this home.Similar Homes in Aurora, IL
Home Values in the Area
Average Home Value in this Area
Purchase History
| Date | Type | Sale Price | Title Company |
|---|---|---|---|
| Warranty Deed | $178,000 | Attorneys Title Guaranty Fun | |
| Warranty Deed | $165,000 | Multiple |
Mortgage History
| Date | Status | Loan Amount | Loan Type |
|---|---|---|---|
| Open | $157,000 | No Value Available | |
| Closed | $164,000 | New Conventional | |
| Closed | $168,000 | New Conventional | |
| Previous Owner | $157,000 | New Conventional | |
| Previous Owner | $147,000 | Unknown | |
| Previous Owner | $148,500 | Unknown | |
| Previous Owner | $144,900 | No Value Available |
Property History
| Date | Event | Price | Change | Sq Ft Price |
|---|---|---|---|---|
| 07/27/2022 07/27/22 | Rented | $2,100 | 0.0% | -- |
| 06/17/2022 06/17/22 | Under Contract | -- | -- | -- |
| 06/09/2022 06/09/22 | For Rent | $2,100 | +10.5% | -- |
| 07/16/2021 07/16/21 | Rented | -- | -- | -- |
| 07/08/2021 07/08/21 | Under Contract | -- | -- | -- |
| 06/07/2021 06/07/21 | For Rent | $1,900 | 0.0% | -- |
| 04/12/2016 04/12/16 | Sold | $178,000 | +1.8% | $119 / Sq Ft |
| 02/27/2016 02/27/16 | Pending | -- | -- | -- |
| 02/22/2016 02/22/16 | For Sale | $174,900 | -- | $117 / Sq Ft |
Tax History Compared to Growth
Tax History
| Year | Tax Paid | Tax Assessment Tax Assessment Total Assessment is a certain percentage of the fair market value that is determined by local assessors to be the total taxable value of land and additions on the property. | Land | Improvement |
|---|---|---|---|---|
| 2024 | $6,333 | $91,291 | $20,210 | $71,081 |
| 2023 | $6,016 | $82,030 | $18,160 | $63,870 |
| 2022 | $5,572 | $72,450 | $16,040 | $56,410 |
| 2021 | $5,418 | $69,870 | $15,470 | $54,400 |
| 2020 | $5,484 | $69,870 | $15,470 | $54,400 |
| 2019 | $5,281 | $66,450 | $14,710 | $51,740 |
| 2018 | $4,996 | $62,560 | $13,850 | $48,710 |
| 2017 | $4,875 | $60,440 | $13,380 | $47,060 |
| 2016 | $4,779 | $58,000 | $12,840 | $45,160 |
| 2015 | $4,718 | $55,070 | $12,190 | $42,880 |
| 2014 | $4,634 | $52,820 | $11,690 | $41,130 |
| 2013 | $4,588 | $52,870 | $11,770 | $41,100 |
Agents Affiliated with this Home
-
Keerthi Gajula
K
Seller's Agent in 2022
Keerthi Gajula
Coldwell Banker Realty
(630) 863-1870
3 in this area
59 Total Sales
-
Edward Hall

Buyer's Agent in 2022
Edward Hall
Baird Warner
(630) 205-4700
5 in this area
247 Total Sales
-
Maria Turner

Buyer's Agent in 2021
Maria Turner
Charles Rutenberg Realty of IL
(708) 297-6063
12 Total Sales
-
Brian Ernst

Seller's Agent in 2016
Brian Ernst
eXp Realty
(407) 946-5500
4 in this area
10 Total Sales
Map
Source: Midwest Real Estate Data (MRED)
MLS Number: MRD09145737
APN: 07-19-108-008
- 31W603 Liberty St
- 2279 Reflections Dr Unit 1208
- 1900 E New York St
- 772 Panorama Ct Unit T2005
- 339 Abington Woods Dr Unit 502D
- 452 Jamestown Ct Unit 506
- 2237 Stoughton Dr Unit 1303D
- 2405 Stoughton Cir Unit 350806
- 2433 Stoughton Cir Unit 351004
- 2610 Harlstone Dr
- 2420 Glenford Dr
- 32w396 Forest Dr
- 167 Forestview Ct
- 2578 Crestview Dr
- 227 Vaughn Rd
- 933 Parkhill Cir Unit 802
- 335 Pinecrest Ct
- 205 Meadowview Ln
- 2025 Westbury Ln
- 1443 Liberty St
