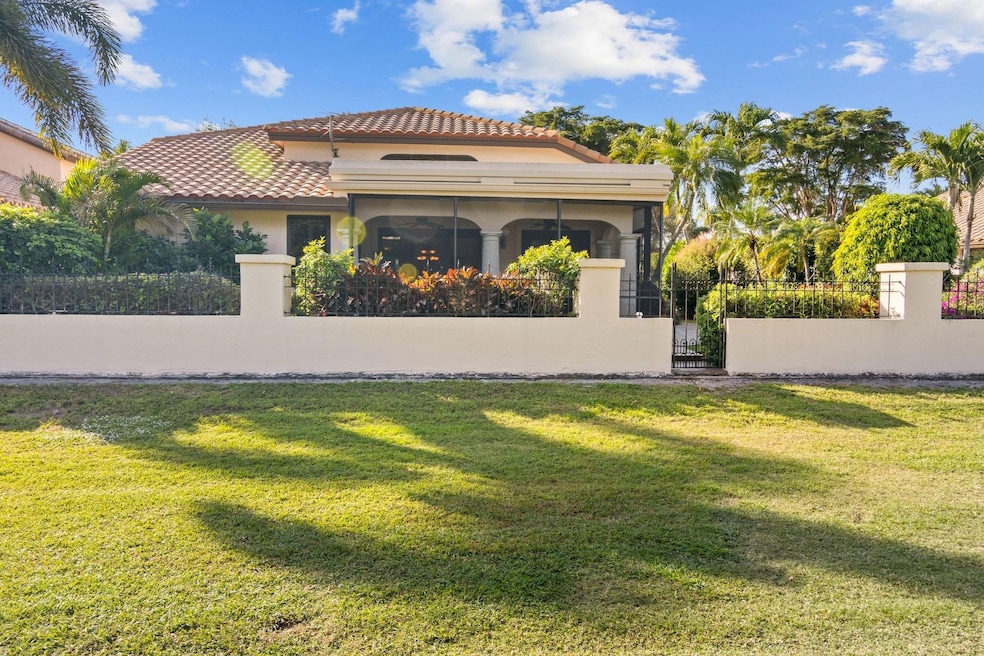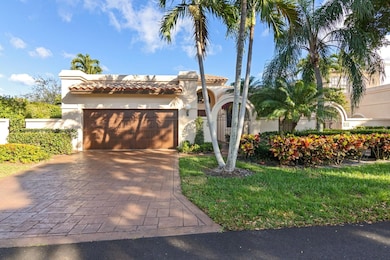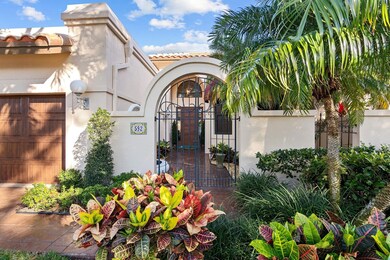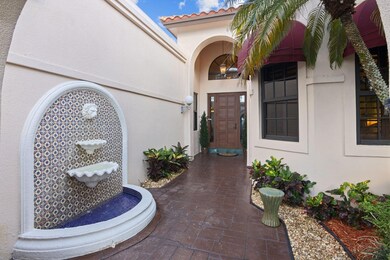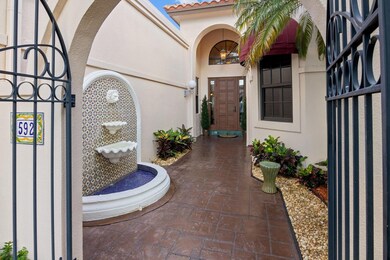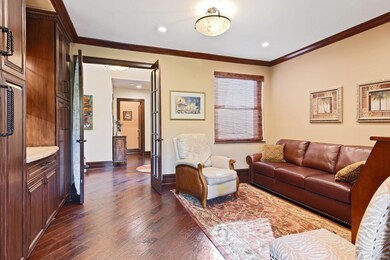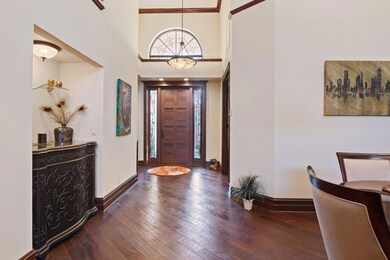
592 Deer Creek Via Verona Deerfield Beach, FL 33442
Deer Creek NeighborhoodHighlights
- Golf Course Community
- Golf Course View
- Wood Flooring
- Gated Community
- 7,224 Sq Ft lot
- Mediterranean Architecture
About This Home
As of March 2025Just reducted, don't miss out on this opportunity. Villa D'Este is an elegant, gated community located within the Deer Creek neighborhood. Amenities include 24-hour manned gated entry, lush landscaping, and access to the Deer Creek Golf and Country Club. NO MANDATORY membership fees. , it offers a semi public golf course and public restaurant. There are gorgeous tree lined streets, scenic waterways, and fountains creating a tranquil environment. Located just 4 miles west of the ocean. The homes are Mediterranean-inspired architecture. This property has newer kitchen appliances, granite counters and custom cabinets. Impact windows and doors , and newer A/C. Split bedroom plan. Great floor plan with volume ceilings and views of the golf course.
Last Agent to Sell the Property
RE/MAX Experience License #309081 Listed on: 02/07/2025

Home Details
Home Type
- Single Family
Est. Annual Taxes
- $13,007
Year Built
- Built in 1987
Lot Details
- 7,224 Sq Ft Lot
- West Facing Home
- Property is zoned RM-15
HOA Fees
- $683 Monthly HOA Fees
Parking
- 2 Car Attached Garage
- Driveway
Home Design
- Mediterranean Architecture
- Barrel Roof Shape
Interior Spaces
- 2,468 Sq Ft Home
- 1-Story Property
- Furnished or left unfurnished upon request
- Ceiling Fan
- Combination Dining and Living Room
- Screened Porch
- Utility Room
- Wood Flooring
- Golf Course Views
Kitchen
- Electric Range
- Microwave
- Dishwasher
- Kitchen Island
- Disposal
Bedrooms and Bathrooms
- 3 Main Level Bedrooms
- Split Bedroom Floorplan
- 2 Full Bathrooms
- Dual Sinks
Laundry
- Laundry Room
- Dryer
- Washer
Outdoor Features
- Courtyard
Utilities
- Central Heating and Cooling System
- Electric Water Heater
- Cable TV Available
Listing and Financial Details
- Assessor Parcel Number 474234AD0520
Community Details
Overview
- Association fees include ground maintenance, recreation facilities, street lights, security
- Villa Deste Condo Subdivision
Recreation
- Golf Course Community
- Tennis Courts
- Community Pool
Security
- Gated Community
Ownership History
Purchase Details
Home Financials for this Owner
Home Financials are based on the most recent Mortgage that was taken out on this home.Purchase Details
Purchase Details
Home Financials for this Owner
Home Financials are based on the most recent Mortgage that was taken out on this home.Purchase Details
Home Financials for this Owner
Home Financials are based on the most recent Mortgage that was taken out on this home.Purchase Details
Home Financials for this Owner
Home Financials are based on the most recent Mortgage that was taken out on this home.Purchase Details
Purchase Details
Similar Homes in the area
Home Values in the Area
Average Home Value in this Area
Purchase History
| Date | Type | Sale Price | Title Company |
|---|---|---|---|
| Warranty Deed | $830,000 | Safekey Title & Closings | |
| Warranty Deed | $590,000 | Attorney | |
| Warranty Deed | $565,000 | Tri County Title Inc | |
| Warranty Deed | $290,000 | -- | |
| Warranty Deed | $265,000 | -- | |
| Quit Claim Deed | -- | -- | |
| Warranty Deed | $179,786 | -- |
Mortgage History
| Date | Status | Loan Amount | Loan Type |
|---|---|---|---|
| Previous Owner | $337,450 | New Conventional | |
| Previous Owner | $359,600 | Purchase Money Mortgage | |
| Previous Owner | $90,000 | Credit Line Revolving | |
| Previous Owner | $304,000 | Unknown | |
| Previous Owner | $80,000 | Credit Line Revolving | |
| Previous Owner | $300,700 | Unknown | |
| Previous Owner | $300,700 | Unknown | |
| Previous Owner | $232,000 | New Conventional | |
| Previous Owner | $212,000 | New Conventional |
Property History
| Date | Event | Price | Change | Sq Ft Price |
|---|---|---|---|---|
| 03/21/2025 03/21/25 | Off Market | $830,000 | -- | -- |
| 03/18/2025 03/18/25 | Sold | $830,000 | -1.8% | $336 / Sq Ft |
| 02/14/2025 02/14/25 | Price Changed | $845,000 | -3.9% | $342 / Sq Ft |
| 02/07/2025 02/07/25 | For Sale | $879,000 | -- | $356 / Sq Ft |
Tax History Compared to Growth
Tax History
| Year | Tax Paid | Tax Assessment Tax Assessment Total Assessment is a certain percentage of the fair market value that is determined by local assessors to be the total taxable value of land and additions on the property. | Land | Improvement |
|---|---|---|---|---|
| 2025 | $13,007 | $653,480 | -- | -- |
| 2024 | $11,858 | $653,480 | $58,680 | $528,100 |
| 2023 | $11,858 | $540,080 | $0 | $0 |
| 2022 | $10,823 | $490,990 | $0 | $0 |
| 2021 | $9,431 | $446,360 | $44,640 | $401,720 |
| 2020 | $9,986 | $473,640 | $47,360 | $426,280 |
| 2019 | $9,493 | $446,830 | $44,680 | $402,150 |
| 2018 | $9,835 | $469,030 | $46,900 | $422,130 |
| 2017 | $5,756 | $309,090 | $0 | $0 |
| 2016 | $5,755 | $302,740 | $0 | $0 |
| 2015 | $5,898 | $300,640 | $0 | $0 |
| 2014 | $5,960 | $298,260 | $0 | $0 |
| 2013 | -- | $344,660 | $34,470 | $310,190 |
Agents Affiliated with this Home
-

Seller's Agent in 2025
Linda Walton
RE/MAX
1 in this area
38 Total Sales
-
O
Buyer's Agent in 2025
Oliver schlecht
Florida Homes Realty & Mortgag
(386) 444-1615
1 in this area
3 Total Sales
Map
Source: BeachesMLS (Greater Fort Lauderdale)
MLS Number: F10485938
APN: 47-42-34-AD-0520
- 2850 Deer Creek Via Venezia
- 548 Deer Creek Via Genova
- 572 Deer Creek Via Genova
- 3003 Deer Creek Lake Shore Dr Unit 3003
- 574 Emerald Way E
- 6246 Brava Way
- 624 N Deer Creek North Shore Dr
- 6015 Buena Vista Ct
- 5986 Vista Linda Ln
- 6393 Brava Way
- 2400 Deer Creek Country Club Blvd Unit 309-1
- 2400 Deer Creek Country Club Blvd Unit 609-1
- 2400 Deer Creek Country Club Blvd Unit 207
- 2714 Kelly Brooke Ln
- 606 Deer Creek Lake Point Ln S
- 651 Deer Creek Lake Point Ln S Unit 651
- 2988 Deer Creek Country Club Blvd Unit 103
- 2990 Deer Creek Country Club Blvd Unit 2990
- 23330 La Vida Way
- 416 Deer Creek Lake Point Ln S Unit 416
