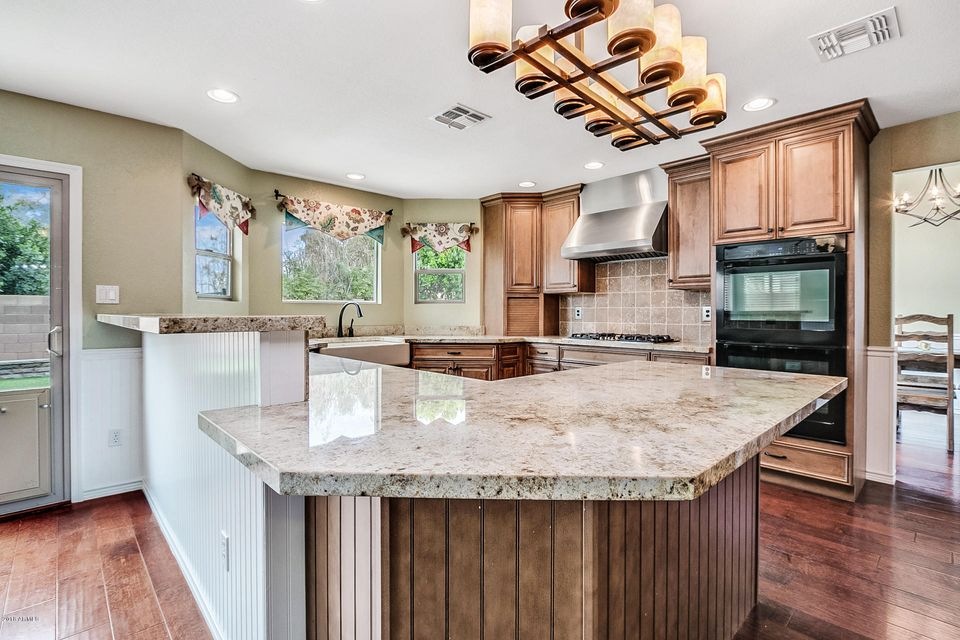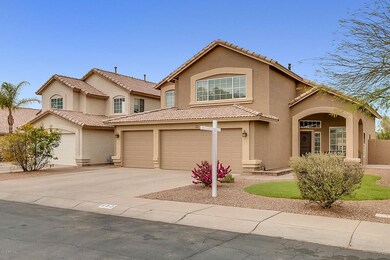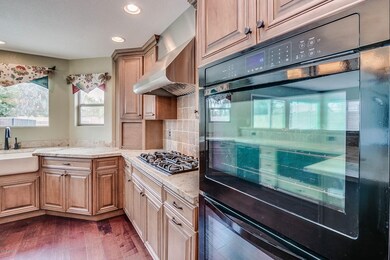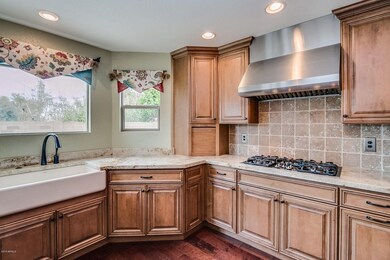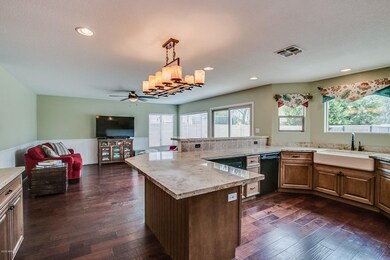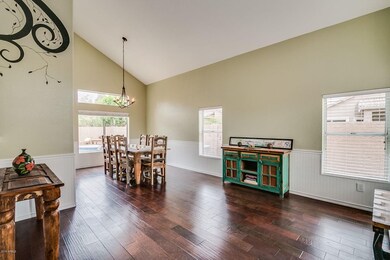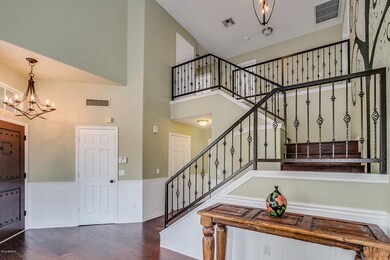
592 E Jasper Dr Gilbert, AZ 85296
Downtown Gilbert NeighborhoodHighlights
- Play Pool
- Vaulted Ceiling
- Corner Lot
- Settlers Point Elementary School Rated A-
- Wood Flooring
- Granite Countertops
About This Home
As of April 2018This Gilbert 5-bedroom home is just stunning from the moment you walk up! You will be amazed at the newly redesigned gourmet kitchen! It features double ovens, 5-burner GAS stove, high-end stainless hood, custom granite and cabinetry, farmhouse sink with touchless faucet, expansive counterspace, new fixtures, stainless steel refrigerator and so much more. The entry features a beautiful custom door, and a grand staircase with wood floors through the downstairs, and newer carpet upstairs. There are 3 FULL baths, with one bedroom downstairs with a full walk-in closet. The pool was recently refinished and has a new variable speed pump! Both the AC units are NEW as of 2017! The home also features turf grass in both the front and back yards, new rock just laid to finish off the landscaping, and pavered walkways in both the front and back yard! The exterior was also JUST professionally painted! There is a 3-car garage with service door, a tank-less water heater, on-demand water heater and water softener. The home is steps away from the community park as well, and is near the newest and best shopping and eateries of Gilbert. This home is in GREAT condition, and move in ready!
Last Agent to Sell the Property
Berkshire Hathaway HomeServices Arizona Properties License #SA505742000 Listed on: 03/23/2018

Home Details
Home Type
- Single Family
Est. Annual Taxes
- $1,771
Year Built
- Built in 1995
Lot Details
- 6,064 Sq Ft Lot
- Block Wall Fence
- Artificial Turf
- Corner Lot
- Front and Back Yard Sprinklers
- Sprinklers on Timer
Parking
- 3 Car Garage
- Garage Door Opener
Home Design
- Wood Frame Construction
- Tile Roof
- Stucco
Interior Spaces
- 2,562 Sq Ft Home
- 2-Story Property
- Vaulted Ceiling
- Ceiling Fan
- Double Pane Windows
- Security System Owned
Kitchen
- Breakfast Bar
- Gas Cooktop
- Built-In Microwave
- Dishwasher
- Kitchen Island
- Granite Countertops
Flooring
- Wood
- Carpet
- Tile
Bedrooms and Bathrooms
- 5 Bedrooms
- Remodeled Bathroom
- 3 Bathrooms
- Dual Vanity Sinks in Primary Bathroom
- Bathtub With Separate Shower Stall
Laundry
- Dryer
- Washer
Outdoor Features
- Play Pool
- Covered Patio or Porch
Schools
- Settler's Point Elementary School
- South Valley Jr. High Middle School
- Campo Verde High School
Utilities
- Refrigerated Cooling System
- Heating System Uses Natural Gas
- Tankless Water Heater
- High Speed Internet
- Cable TV Available
Listing and Financial Details
- Tax Lot 187
- Assessor Parcel Number 304-24-357
Community Details
Overview
- Property has a Home Owners Association
- Kinney Mgmt Association, Phone Number (480) 820-3451
- Settler's Meadow Subdivision
Recreation
- Community Playground
- Bike Trail
Ownership History
Purchase Details
Home Financials for this Owner
Home Financials are based on the most recent Mortgage that was taken out on this home.Purchase Details
Home Financials for this Owner
Home Financials are based on the most recent Mortgage that was taken out on this home.Purchase Details
Purchase Details
Purchase Details
Home Financials for this Owner
Home Financials are based on the most recent Mortgage that was taken out on this home.Purchase Details
Similar Homes in Gilbert, AZ
Home Values in the Area
Average Home Value in this Area
Purchase History
| Date | Type | Sale Price | Title Company |
|---|---|---|---|
| Warranty Deed | $355,500 | Security Title Agency Inc | |
| Warranty Deed | $330,000 | Empire West Title Agency | |
| Interfamily Deed Transfer | -- | None Available | |
| Cash Sale Deed | $246,000 | First American Title Ins Co | |
| Joint Tenancy Deed | $145,500 | United Title Agency | |
| Cash Sale Deed | $117,602 | United Title Agency | |
| Cash Sale Deed | $112,500 | First American Title |
Mortgage History
| Date | Status | Loan Amount | Loan Type |
|---|---|---|---|
| Open | $80,000 | New Conventional | |
| Open | $345,865 | New Conventional | |
| Closed | $344,835 | New Conventional | |
| Previous Owner | $264,000 | New Conventional | |
| Previous Owner | $75,000 | Future Advance Clause Open End Mortgage | |
| Previous Owner | $50,000 | Future Advance Clause Open End Mortgage | |
| Previous Owner | $151,600 | New Conventional |
Property History
| Date | Event | Price | Change | Sq Ft Price |
|---|---|---|---|---|
| 04/30/2018 04/30/18 | Sold | $355,500 | +0.2% | $139 / Sq Ft |
| 03/24/2018 03/24/18 | Pending | -- | -- | -- |
| 03/23/2018 03/23/18 | For Sale | $354,900 | +7.5% | $139 / Sq Ft |
| 06/19/2017 06/19/17 | Sold | $330,000 | -1.5% | $129 / Sq Ft |
| 05/20/2017 05/20/17 | Pending | -- | -- | -- |
| 05/09/2017 05/09/17 | Price Changed | $335,000 | -4.3% | $131 / Sq Ft |
| 03/22/2017 03/22/17 | For Sale | $350,000 | -- | $137 / Sq Ft |
Tax History Compared to Growth
Tax History
| Year | Tax Paid | Tax Assessment Tax Assessment Total Assessment is a certain percentage of the fair market value that is determined by local assessors to be the total taxable value of land and additions on the property. | Land | Improvement |
|---|---|---|---|---|
| 2025 | $2,018 | $27,412 | -- | -- |
| 2024 | $2,032 | $26,107 | -- | -- |
| 2023 | $2,032 | $42,680 | $8,530 | $34,150 |
| 2022 | $1,967 | $32,230 | $6,440 | $25,790 |
| 2021 | $2,075 | $30,300 | $6,060 | $24,240 |
| 2020 | $2,043 | $28,220 | $5,640 | $22,580 |
| 2019 | $1,883 | $26,210 | $5,240 | $20,970 |
| 2018 | $1,833 | $24,820 | $4,960 | $19,860 |
| 2017 | $1,771 | $23,650 | $4,730 | $18,920 |
| 2016 | $1,834 | $22,900 | $4,580 | $18,320 |
| 2015 | $1,649 | $22,210 | $4,440 | $17,770 |
Agents Affiliated with this Home
-
BEVERLY BERRETT

Seller's Agent in 2018
BEVERLY BERRETT
Berkshire Hathaway HomeServices Arizona Properties
(480) 329-8185
115 Total Sales
-
Andrea Feyen

Seller Co-Listing Agent in 2018
Andrea Feyen
Berkshire Hathaway HomeServices Arizona Properties
(480) 329-2432
1 in this area
76 Total Sales
-
Nichelle Smith

Buyer's Agent in 2018
Nichelle Smith
eXp Realty
(480) 848-2446
1 in this area
69 Total Sales
-
T
Seller's Agent in 2017
Tyler Whitmore
O48 Realty
-
Dorothy Hovard

Buyer's Agent in 2017
Dorothy Hovard
RE/MAX
(480) 204-5704
1 in this area
117 Total Sales
Map
Source: Arizona Regional Multiple Listing Service (ARMLS)
MLS Number: 5740865
APN: 304-24-357
- 515 E Sherri Dr
- 664 E Windsor Dr
- 1148 S Sierra St Unit 3
- 752 E Sheffield Ave
- 434 E Sheffield Ave
- 742 E Kyle Dr
- 1446 S Corrine Dr
- 689 E Stottler Dr
- 871 E Sherri Dr
- 1405 S Honeysuckle Cir
- 1335 S Larkspur St
- 722 E Betsy Ln
- 317 E Nunneley Rd
- 1187 S Hazel St
- 782 E Betsy Ln
- 1101 S Hazel St
- 288 E Baylor Ln
- 832 E Stottler Dr
- 449 E Redondo Dr
- 1100 S Cottonwood Ct
