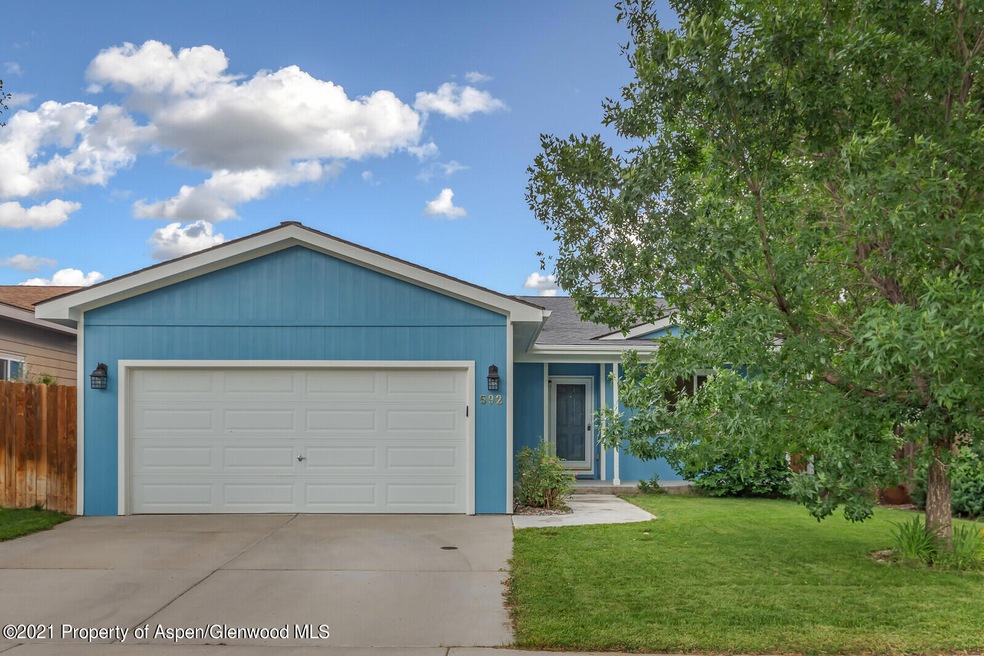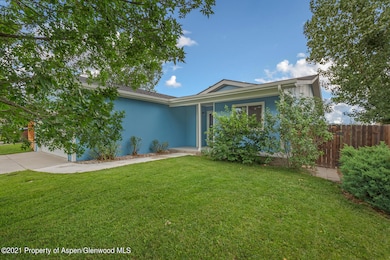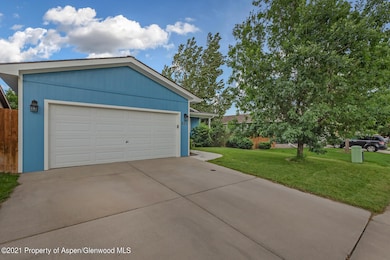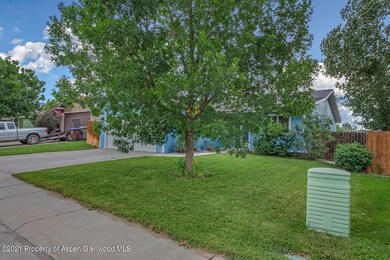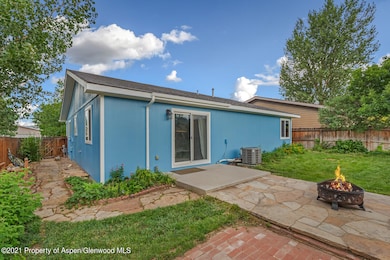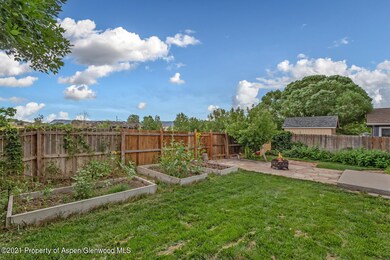
Highlights
- Green Building
- Views
- Laundry Room
- Interior Lot
- Patio
- Landscaped with Trees
About This Home
As of September 2021This exquisite 3 bedroom and 2 full bath home is located in the Spruce Meadows subdivision. This home makes for the perfect family home. It's fenced in yard features mature landscaping including a strawberry patch, raspberry bushes, and an apple tree making it perfect for kids or pets to play. Look out on the rose bushes and garden beds from the flagstone patio in the backyard. This spacious home comes with lots of storage and features high ceilings, gas range, reverse osmosis system, and a dual vanity in the main bathroom. The covered front deck allows even more room to enjoy the outdoors and the front yard comes equipped with a sprinkler system. Exterior of the house was newly painted in 2021!
Last Agent to Sell the Property
Slifer Smith & Frampton RFV Brokerage Phone: (970) 925-8088 License #IA.40023893 Listed on: 07/23/2021
Home Details
Home Type
- Single Family
Est. Annual Taxes
- $1,690
Year Built
- Built in 2006
Lot Details
- 5,982 Sq Ft Lot
- West Facing Home
- Fenced
- Interior Lot
- Gentle Sloping Lot
- Sprinkler System
- Landscaped with Trees
- Property is in excellent condition
- Property is zoned SF
HOA Fees
- $25 Monthly HOA Fees
Parking
- 2 Car Garage
Home Design
- Frame Construction
- Composition Roof
- Composition Shingle Roof
- Wood Siding
Interior Spaces
- 1,548 Sq Ft Home
- 1-Story Property
- Ceiling Fan
- Window Treatments
- Crawl Space
- Property Views
Kitchen
- <<OvenToken>>
- Range<<rangeHoodToken>>
- <<microwave>>
- Dishwasher
Bedrooms and Bathrooms
- 3 Bedrooms
- 2 Full Bathrooms
Laundry
- Laundry Room
- Dryer
- Washer
Utilities
- Forced Air Heating and Cooling System
- Heating System Uses Natural Gas
- Water Rights Not Included
- Cable TV Available
Additional Features
- Green Building
- Patio
- Mineral Rights Excluded
Community Details
- Association fees include sewer, ground maintenance
- Spruce Meadows Subdivision
- On-Site Maintenance
Listing and Financial Details
- Exclusions: Freezer, See Remarks
- Assessor Parcel Number 217904408032
Ownership History
Purchase Details
Home Financials for this Owner
Home Financials are based on the most recent Mortgage that was taken out on this home.Purchase Details
Home Financials for this Owner
Home Financials are based on the most recent Mortgage that was taken out on this home.Purchase Details
Home Financials for this Owner
Home Financials are based on the most recent Mortgage that was taken out on this home.Purchase Details
Home Financials for this Owner
Home Financials are based on the most recent Mortgage that was taken out on this home.Purchase Details
Home Financials for this Owner
Home Financials are based on the most recent Mortgage that was taken out on this home.Purchase Details
Home Financials for this Owner
Home Financials are based on the most recent Mortgage that was taken out on this home.Purchase Details
Home Financials for this Owner
Home Financials are based on the most recent Mortgage that was taken out on this home.Similar Homes in Silt, CO
Home Values in the Area
Average Home Value in this Area
Purchase History
| Date | Type | Sale Price | Title Company |
|---|---|---|---|
| Warranty Deed | $408,000 | Title Company Of The Rockies | |
| Interfamily Deed Transfer | -- | Land Title Guarantee Co | |
| Interfamily Deed Transfer | -- | Land Title Guarantee Company | |
| Warranty Deed | $249,500 | Cwt | |
| Warranty Deed | $150,000 | Cwt | |
| Warranty Deed | $149,000 | Cwt | |
| Warranty Deed | $253,000 | Land Title Guarantee Company |
Mortgage History
| Date | Status | Loan Amount | Loan Type |
|---|---|---|---|
| Open | $401,000 | VA | |
| Closed | $401,000 | VA | |
| Previous Owner | $252,000 | New Conventional | |
| Previous Owner | $237,025 | New Conventional | |
| Previous Owner | $15,747 | Unknown | |
| Previous Owner | $153,061 | New Conventional | |
| Previous Owner | $145,222 | FHA | |
| Previous Owner | $202,400 | New Conventional | |
| Previous Owner | $50,600 | Credit Line Revolving | |
| Previous Owner | $234,362 | Construction |
Property History
| Date | Event | Price | Change | Sq Ft Price |
|---|---|---|---|---|
| 06/23/2025 06/23/25 | For Sale | $517,000 | +26.7% | $334 / Sq Ft |
| 09/03/2021 09/03/21 | Sold | $408,000 | -3.3% | $264 / Sq Ft |
| 07/25/2021 07/25/21 | Pending | -- | -- | -- |
| 07/23/2021 07/23/21 | For Sale | $421,900 | +69.1% | $273 / Sq Ft |
| 08/31/2016 08/31/16 | Sold | $249,500 | -2.2% | $161 / Sq Ft |
| 07/23/2016 07/23/16 | Pending | -- | -- | -- |
| 06/22/2016 06/22/16 | For Sale | $255,000 | +71.1% | $165 / Sq Ft |
| 01/11/2012 01/11/12 | Sold | $149,000 | -34.9% | $96 / Sq Ft |
| 09/16/2011 09/16/11 | Pending | -- | -- | -- |
| 08/19/2010 08/19/10 | For Sale | $229,000 | -- | $148 / Sq Ft |
Tax History Compared to Growth
Tax History
| Year | Tax Paid | Tax Assessment Tax Assessment Total Assessment is a certain percentage of the fair market value that is determined by local assessors to be the total taxable value of land and additions on the property. | Land | Improvement |
|---|---|---|---|---|
| 2024 | -- | $25,340 | $4,680 | $20,660 |
| 2023 | $1,786 | $25,340 | $4,680 | $20,660 |
| 2022 | $1,641 | $21,790 | $3,130 | $18,660 |
| 2021 | $1,875 | $22,410 | $3,220 | $19,190 |
| 2020 | $1,690 | $21,990 | $2,860 | $19,130 |
| 2019 | $1,604 | $21,990 | $2,860 | $19,130 |
| 2018 | $1,425 | $19,120 | $2,300 | $16,820 |
| 2017 | $1,294 | $19,120 | $2,300 | $16,820 |
| 2016 | $1,064 | $17,660 | $1,590 | $16,070 |
| 2015 | $987 | $17,660 | $1,590 | $16,070 |
| 2014 | $661 | $11,750 | $1,270 | $10,480 |
Agents Affiliated with this Home
-
Janelle Lundin
J
Seller's Agent in 2025
Janelle Lundin
The Property Shop
(970) 379-1429
7 in this area
150 Total Sales
-
Gerald Mohl
G
Seller's Agent in 2021
Gerald Mohl
Slifer Smith & Frampton RFV
(970) 618-5262
2 in this area
26 Total Sales
-
Corrie Murray
C
Buyer's Agent in 2021
Corrie Murray
Compass Aspen
(970) 618-5291
4 in this area
33 Total Sales
-
B
Seller's Agent in 2016
Beverly Emmons
Bev Emmons, Broker
-
Marianne Ackerman
M
Buyer's Agent in 2016
Marianne Ackerman
The Property Shop
(970) 379-3546
16 in this area
178 Total Sales
-
Irma Starbuck
I
Seller's Agent in 2012
Irma Starbuck
The Property Shop
(970) 274-6239
9 in this area
67 Total Sales
Map
Source: Aspen Glenwood MLS
MLS Number: 171270
APN: R009368
- 1212 County Road 238 Unit 238
- TDB County Road 236
- 699 Bristlecone Way
- 110 N 5th St
- 681 N 7th St Unit 1
- 693 N 7th St Unit 2
- TBD Main St
- 812 Home Ave
- 1720 Belgian Loop
- 156 S Golden Dr
- 101 Harness Ln
- 1217 Domelby Ct
- 1340 Em Ave
- 682 Eagles Nest Dr
- 505 Ingersoll Ln
- 1805 Silver Spur
- 1814 Fawn Ct
- 1813 Silver Spur
- 913 County Road 218
- 271 Groff Ln
